Happy Wednesday guys! Ashley and I LOVE before and after renovations! We thought it would be fun to sit down and talk through some of our favorite, and most controversial before and afters! Grab a cup of coffee, and click the video below to sit down and hash them out with us!
Table of Contents
The Berry House
One of our favorite projects has to be the Berry house we renovated for our show on HGTV. They were in need of some serious help to open up their space and make it functional for their family of 4. Check out the before shots…
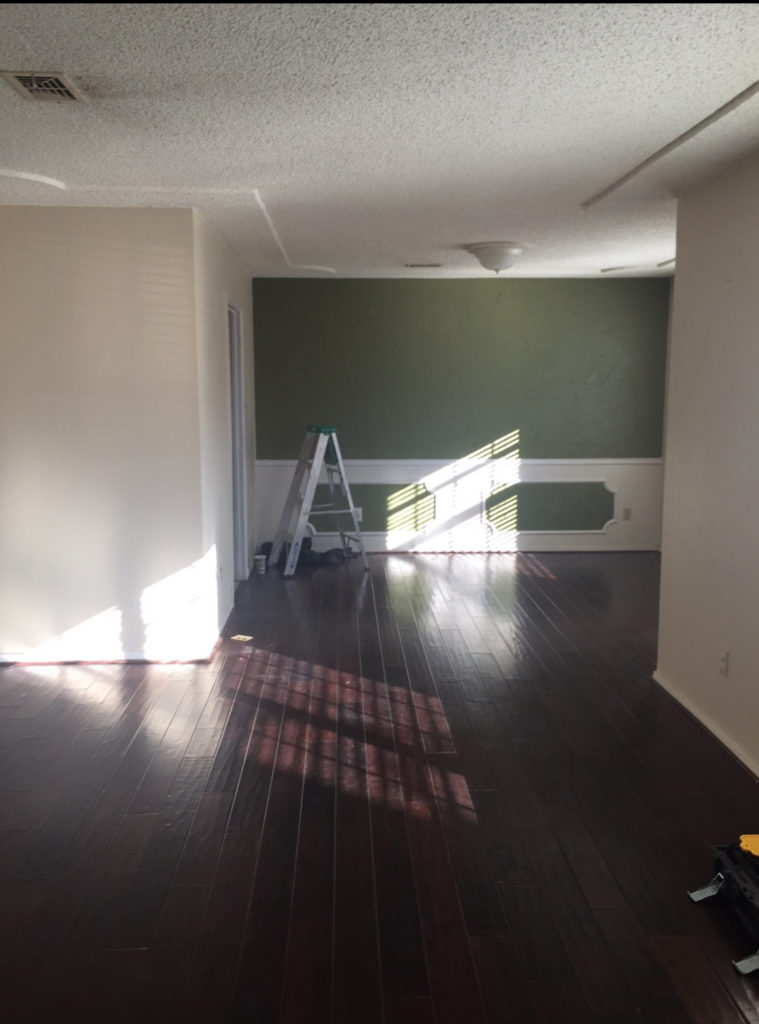
They had a room at the front of the house right when you walked in. It really had no purpose and closed off the rest of the house. We blew out some walls and turned this space into a dining room and a hidden office space and LOVE the results!
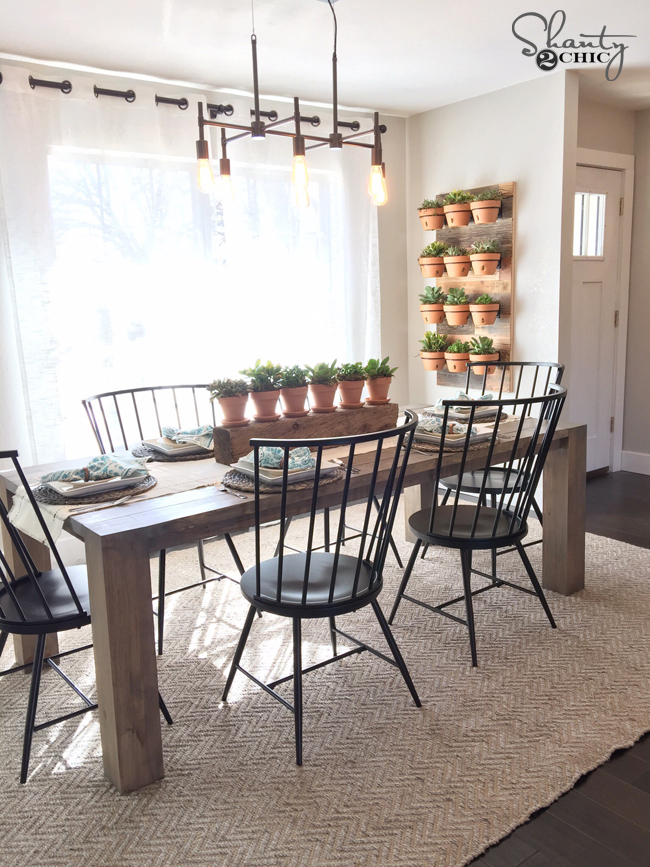
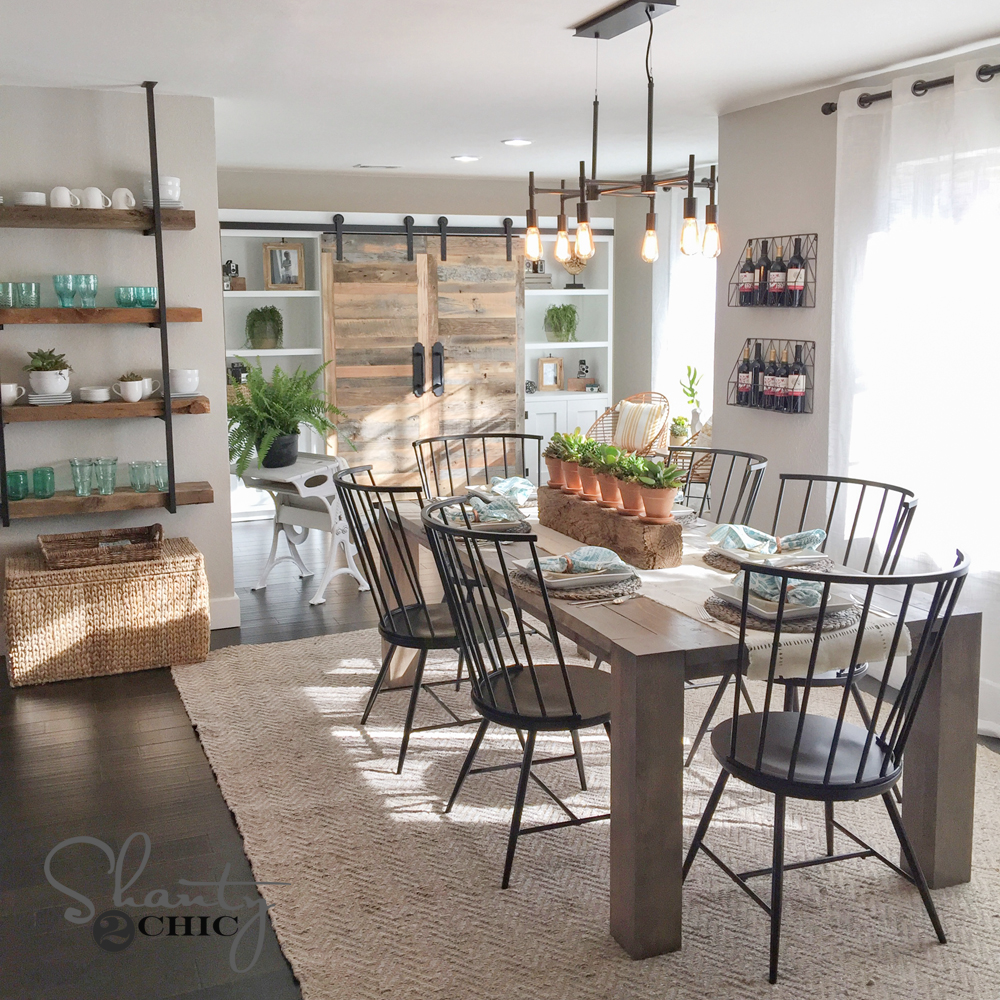
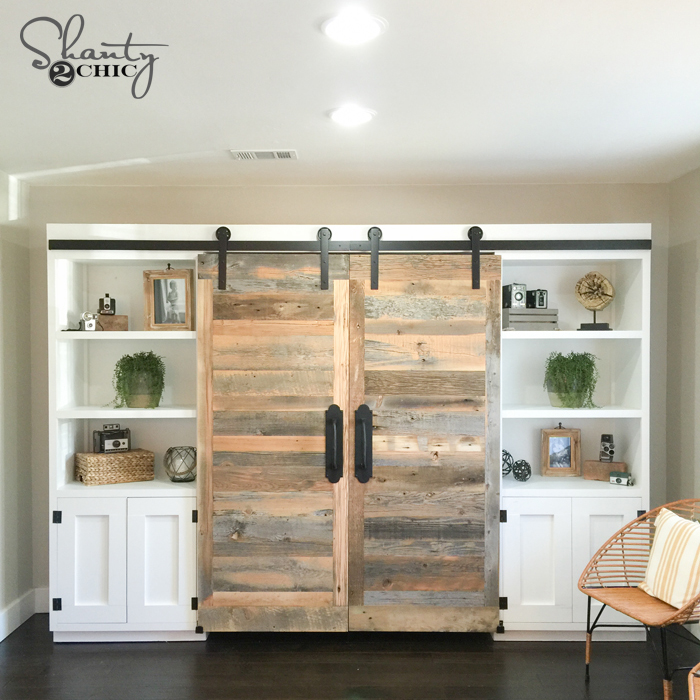
Their living room and kitchen area was also in need of some help! The kitchen had a “service window” that we knew needed to go!
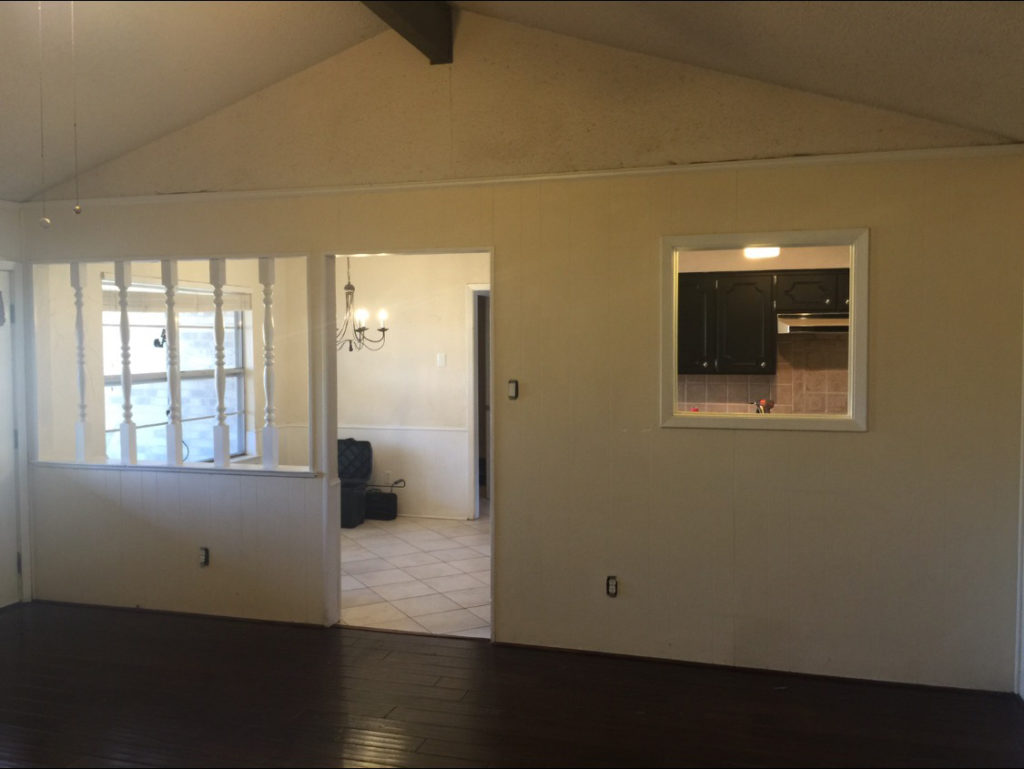
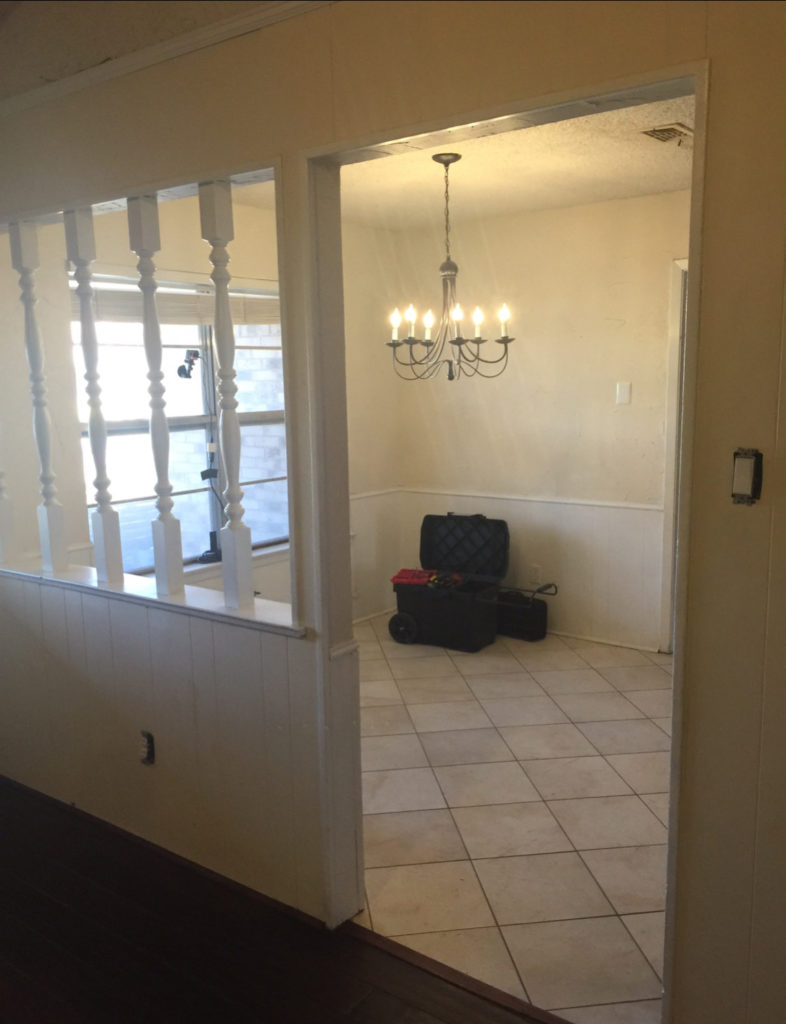
We took that wall down to open up the space between both rooms, and it turned out beautiful!
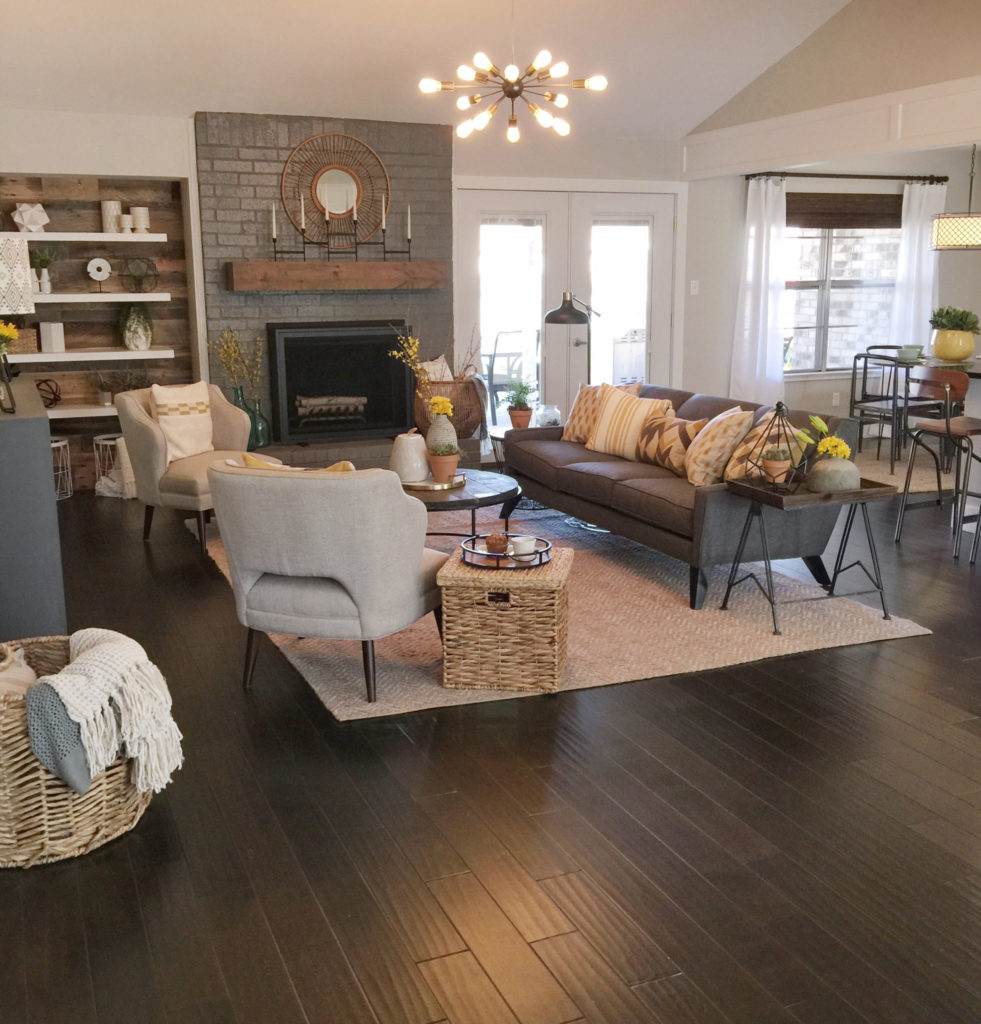
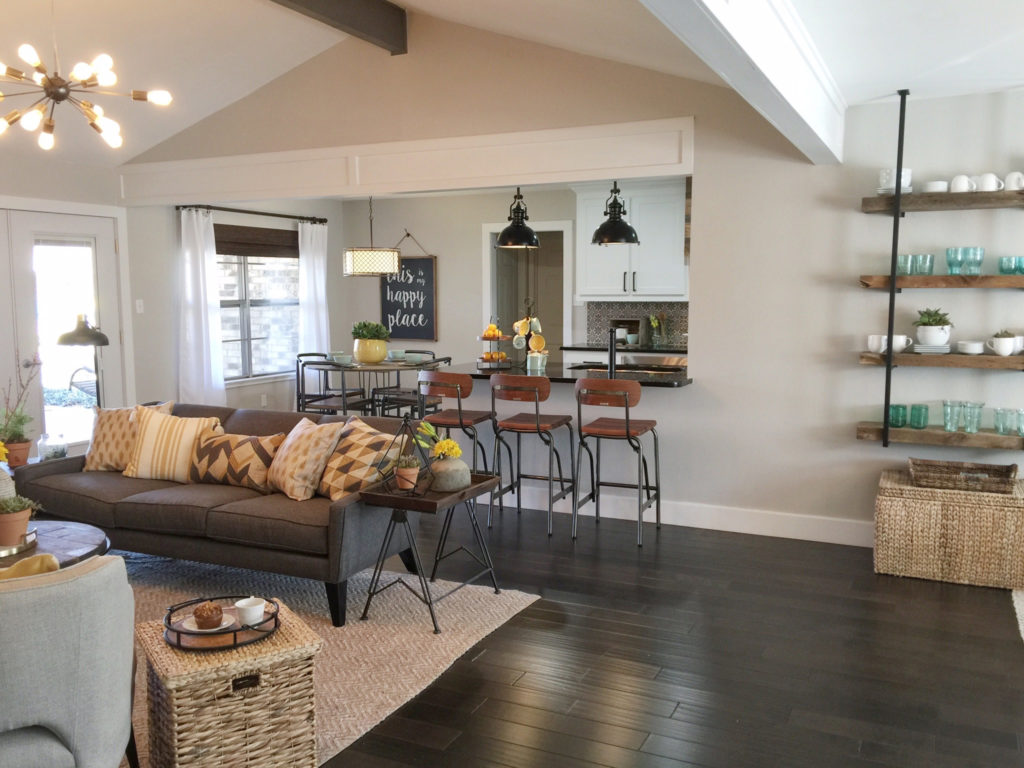
Here are links to the projects we built for this house!
Kyndra’s House
Our sister Kyndra needed a new entryway for her home! She wanted a place to let her kids put their things when they walked in the door, and that’s just what we gave her! Check out the before and after on this one!
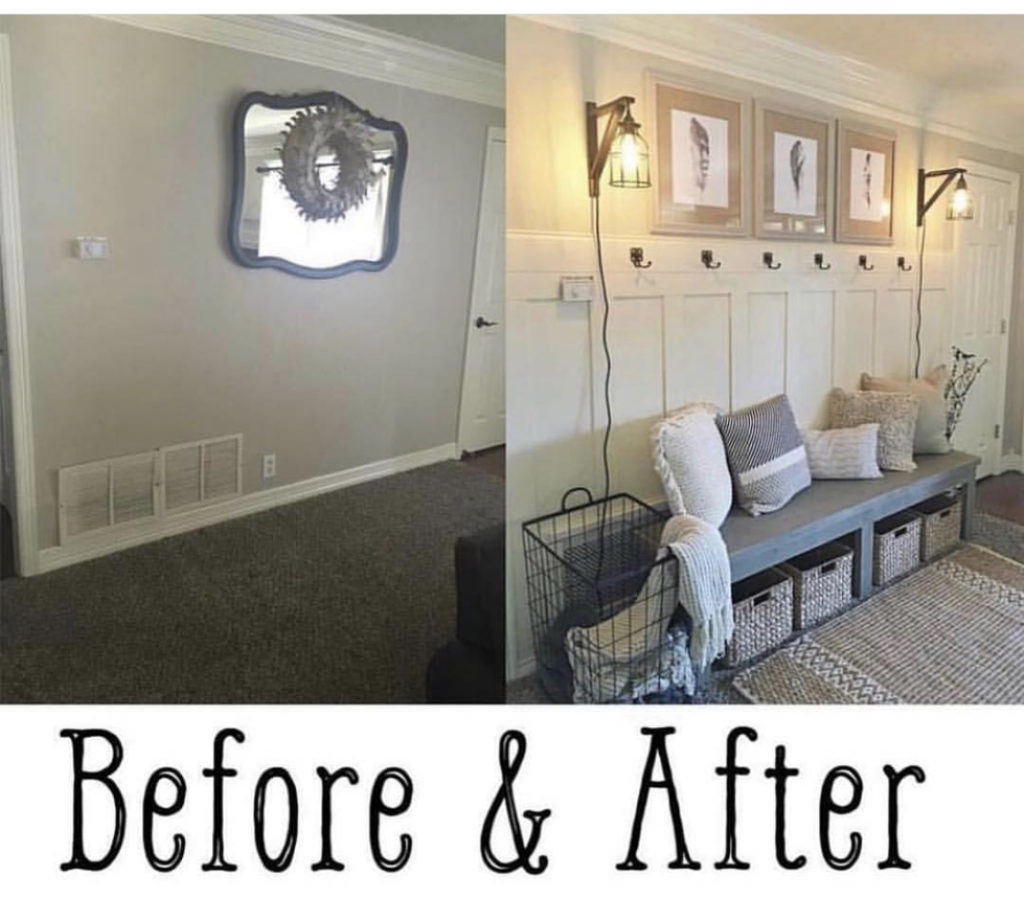
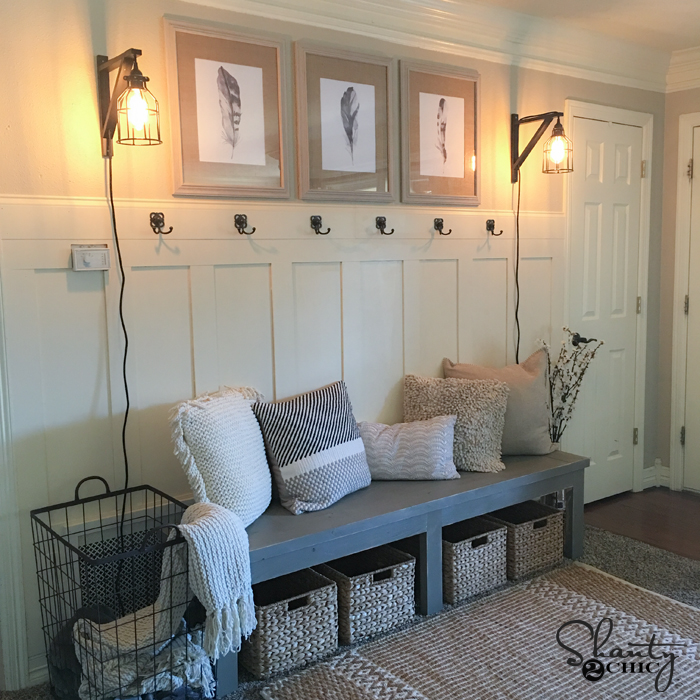
We love the outcome! Here are links to the plans to the pieces we did for her house!
Board and Batten Wall Treatment
Sister House Crash #2
Our other sister lives in the Houston area, and purchased a house for the first time. We thought it would be so fun to crash her house and build her lots of things! Check out how great this project turned out!
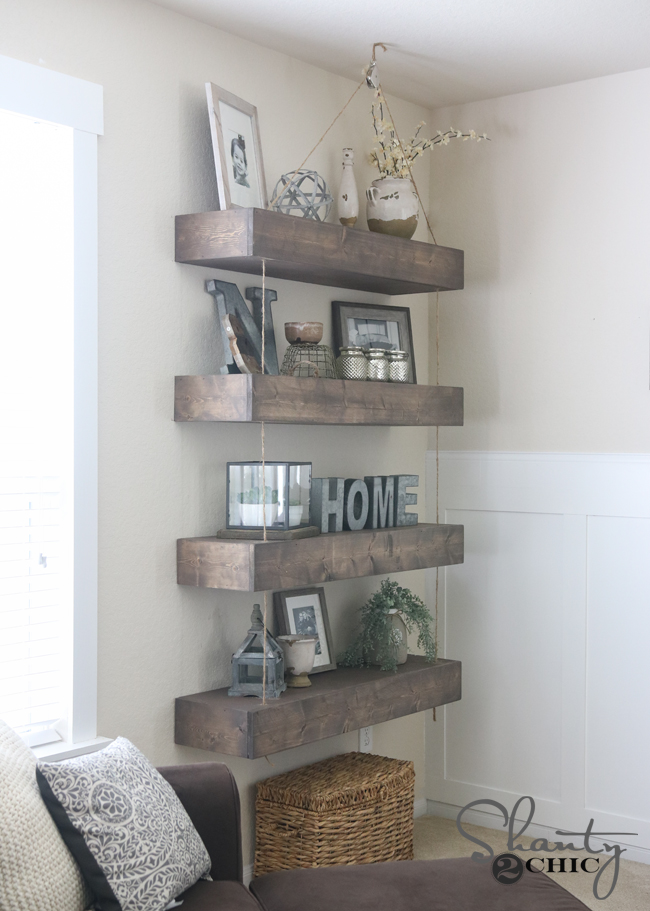

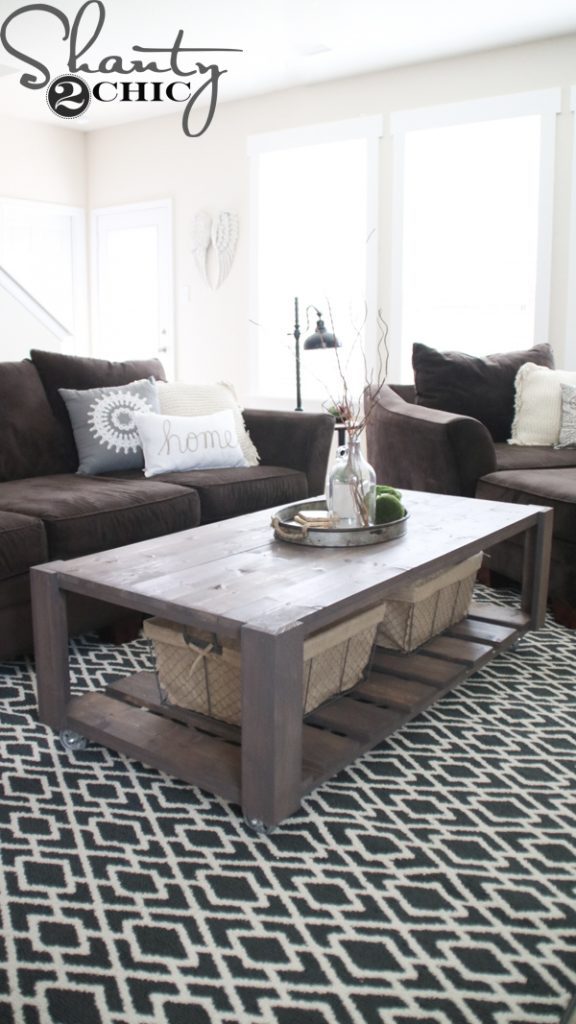
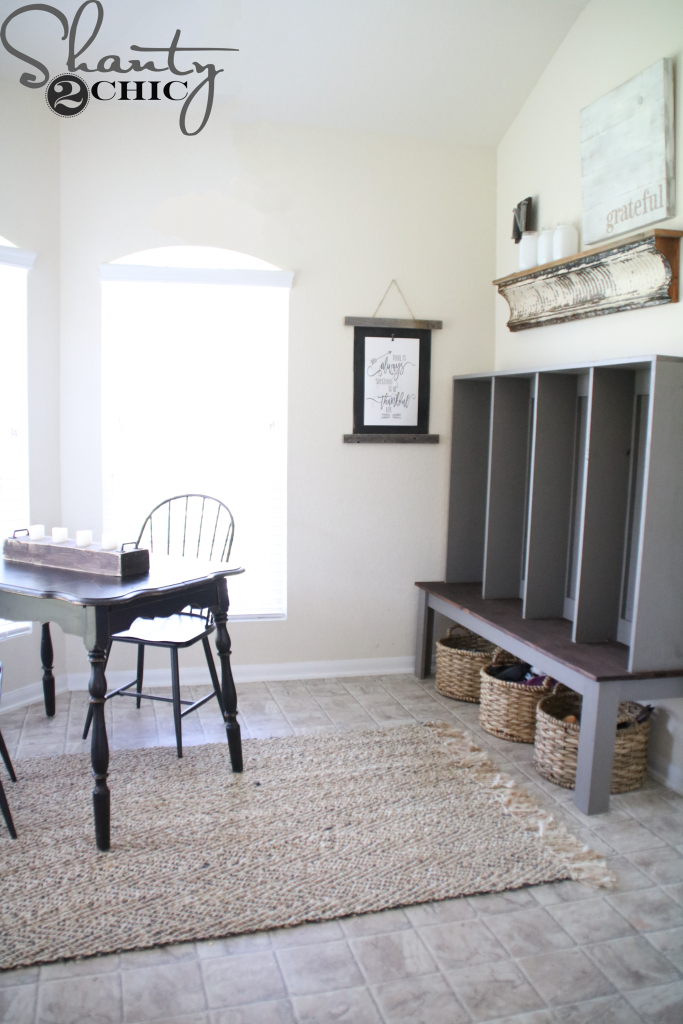
Her Next House!
After several months of living in that house, they had the opportunity to move into another home. This was an older home, and we had a few challenges. One of her first requests was to somehow cover the half circle window in their dining room. She didn’t care for the style, and the heat it was giving off. Here is the before…
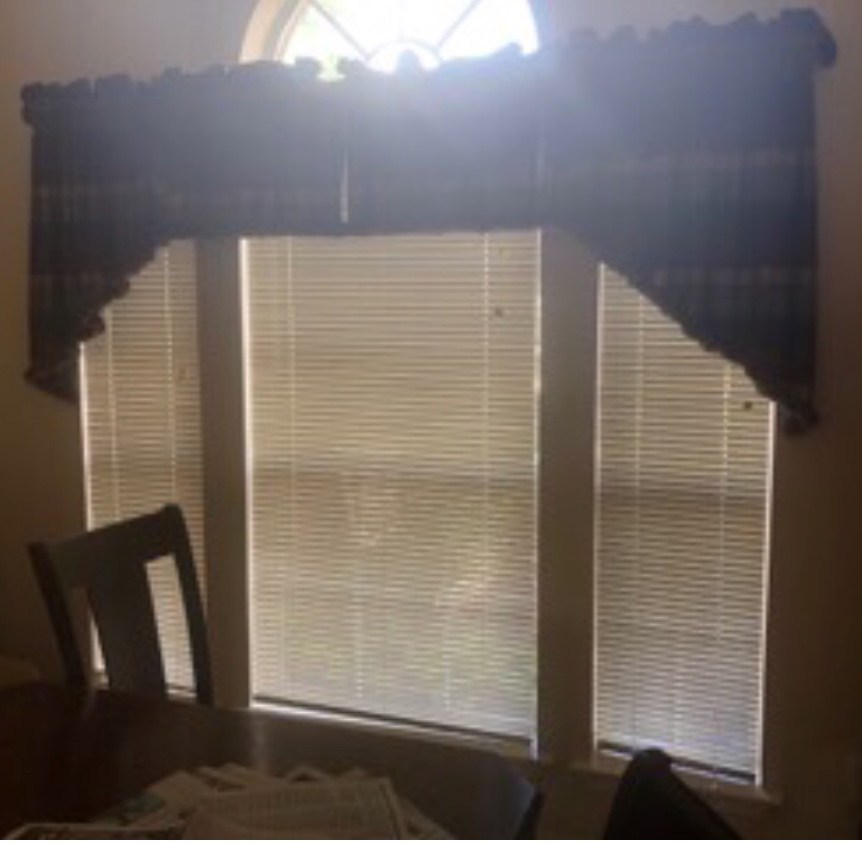
And here is the after!

You can see the whole tutorial and video on that project HERE!
This room was begging for a shanty dining table… So, that’s exactly what we made for her! You can see the plans for this table HERE!
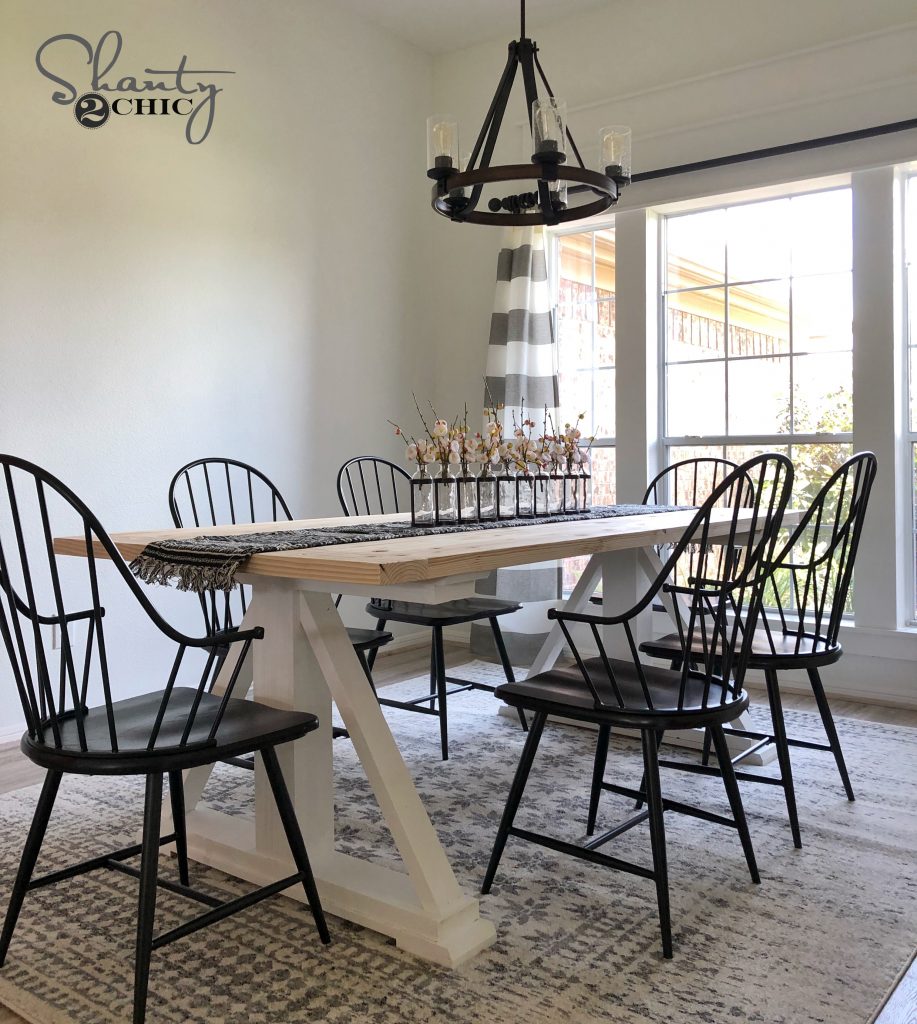
We also brought the outdated kitchen into 2018 with a few simple projects!
We started adding some height to her existing cabinets and then giving them a few coats of paint! Look at the difference!
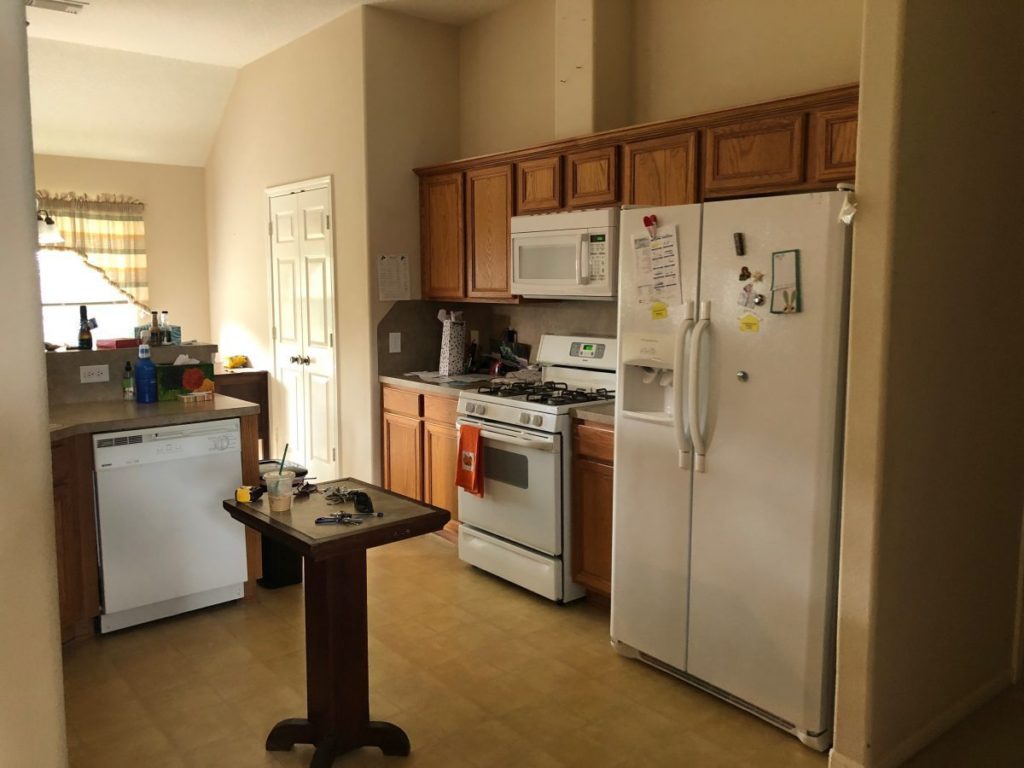
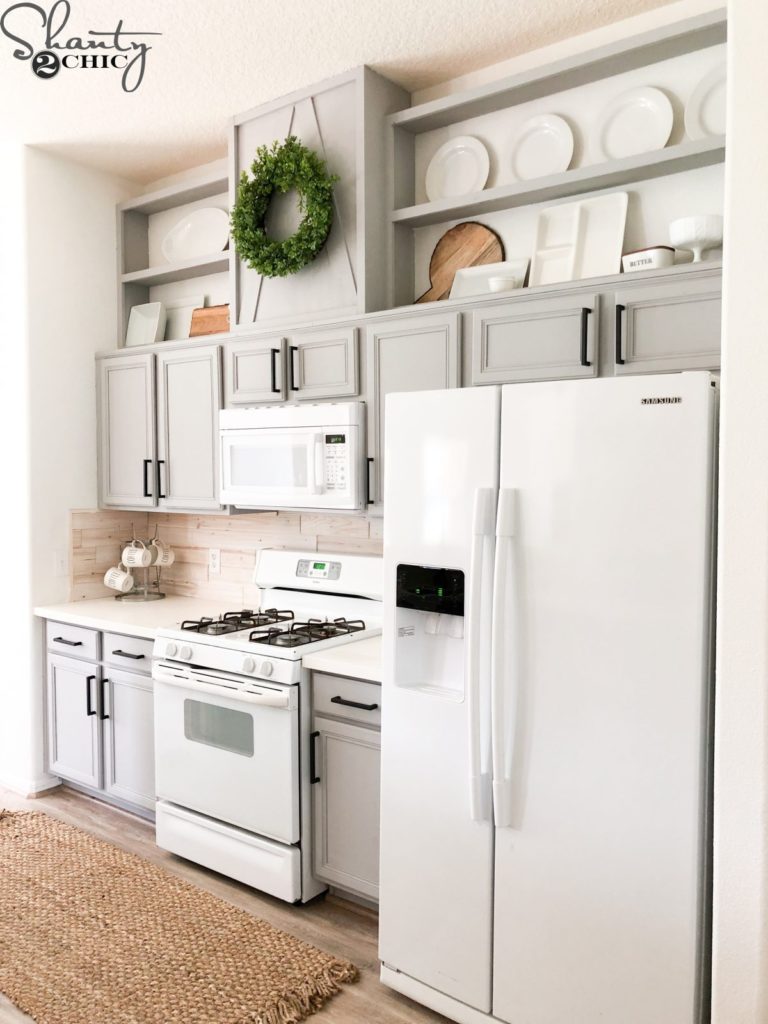
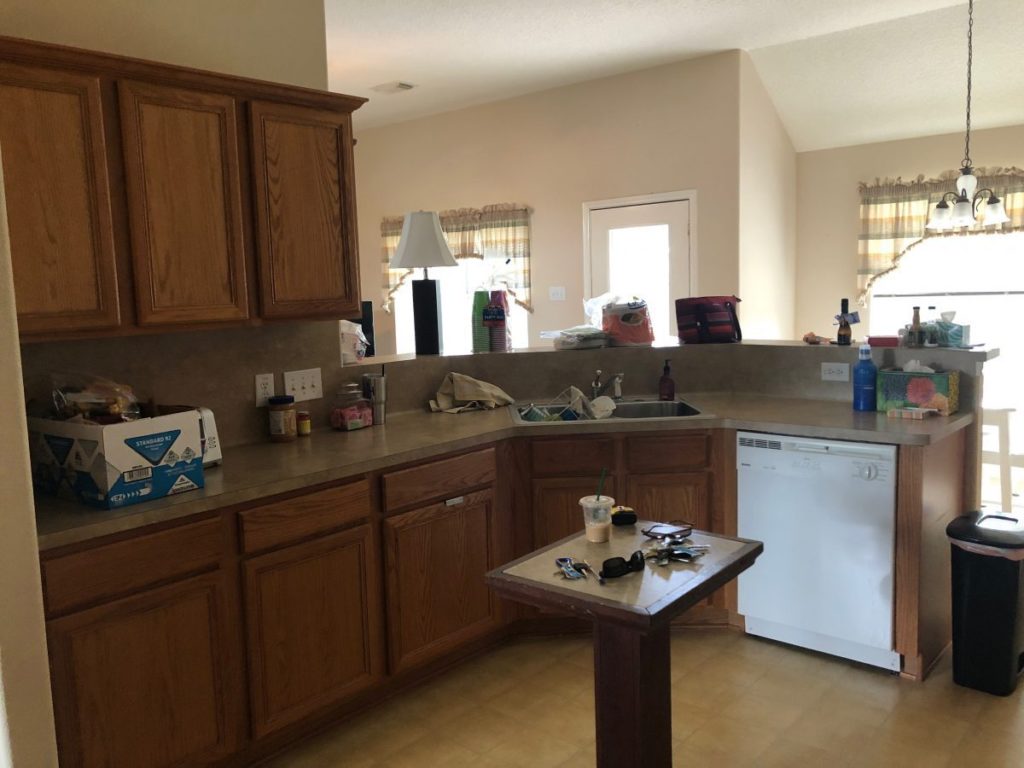
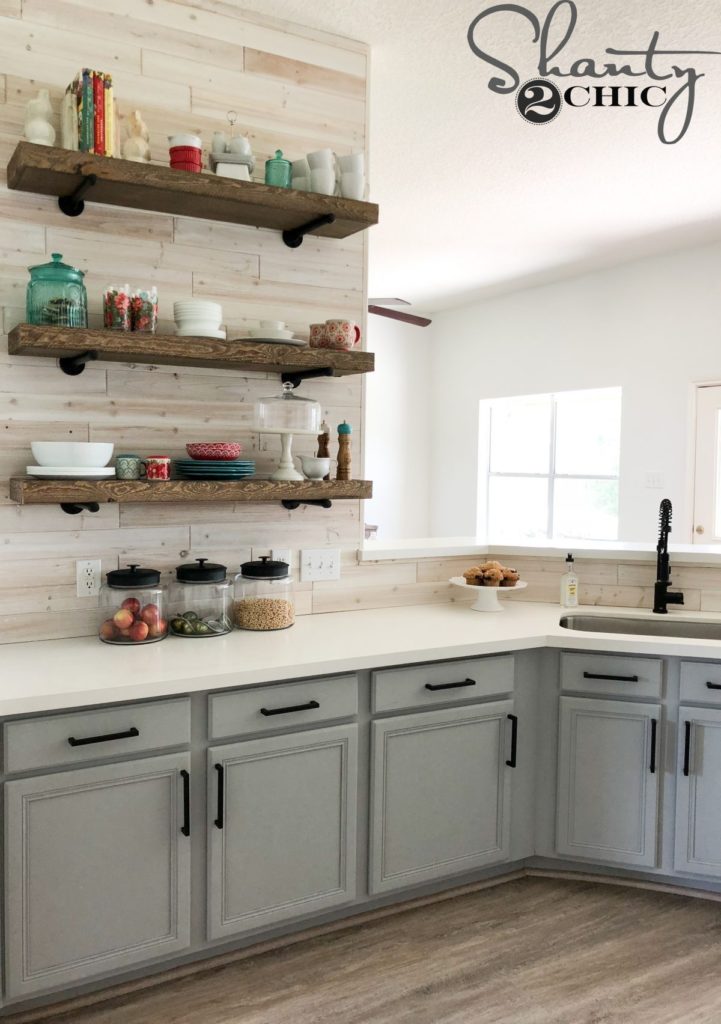
We also gave her some of the cutest floating shelves and a DIY driftwood backsplash! You will love them!
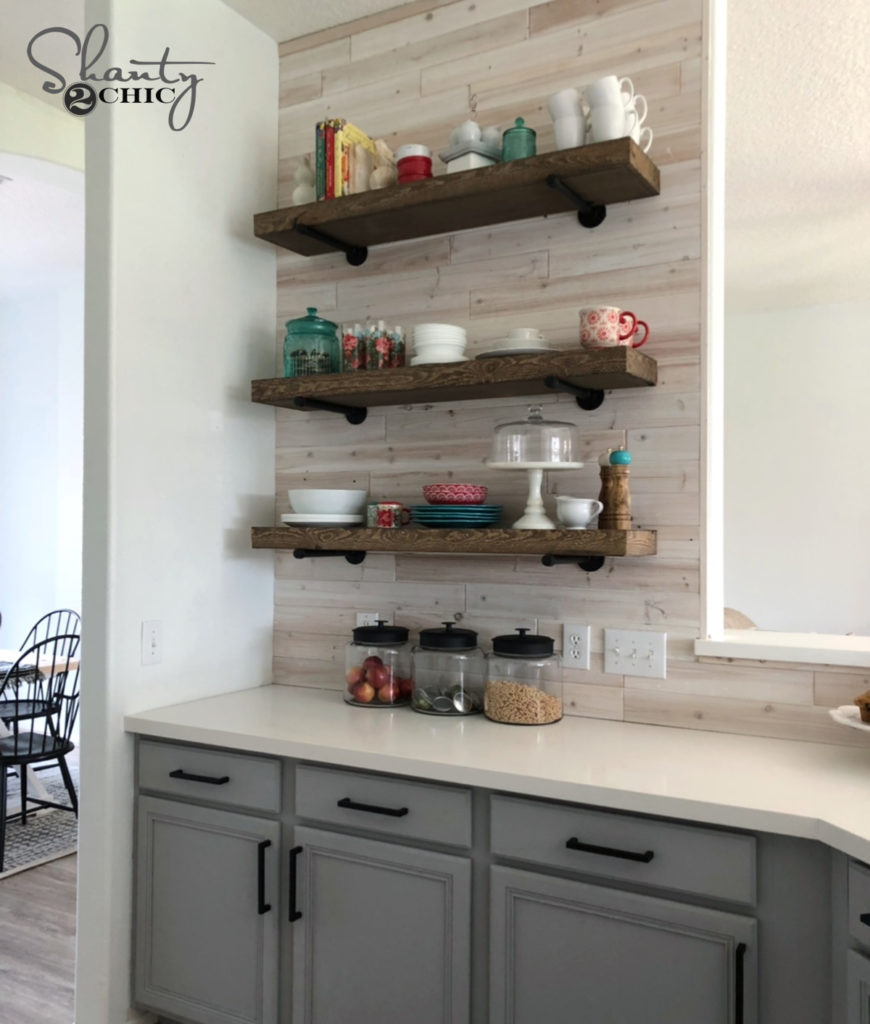
She had some double pantry doors that were annoying to open into the kitchen eating space, so we transformed them by building a barn door to cover that!
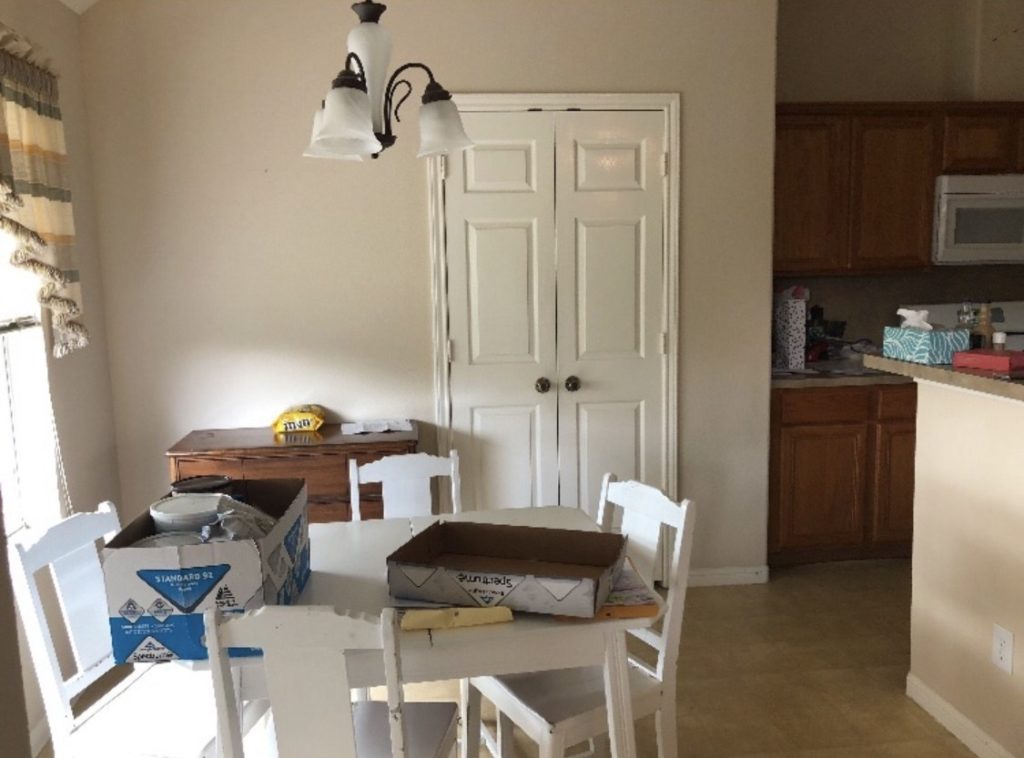
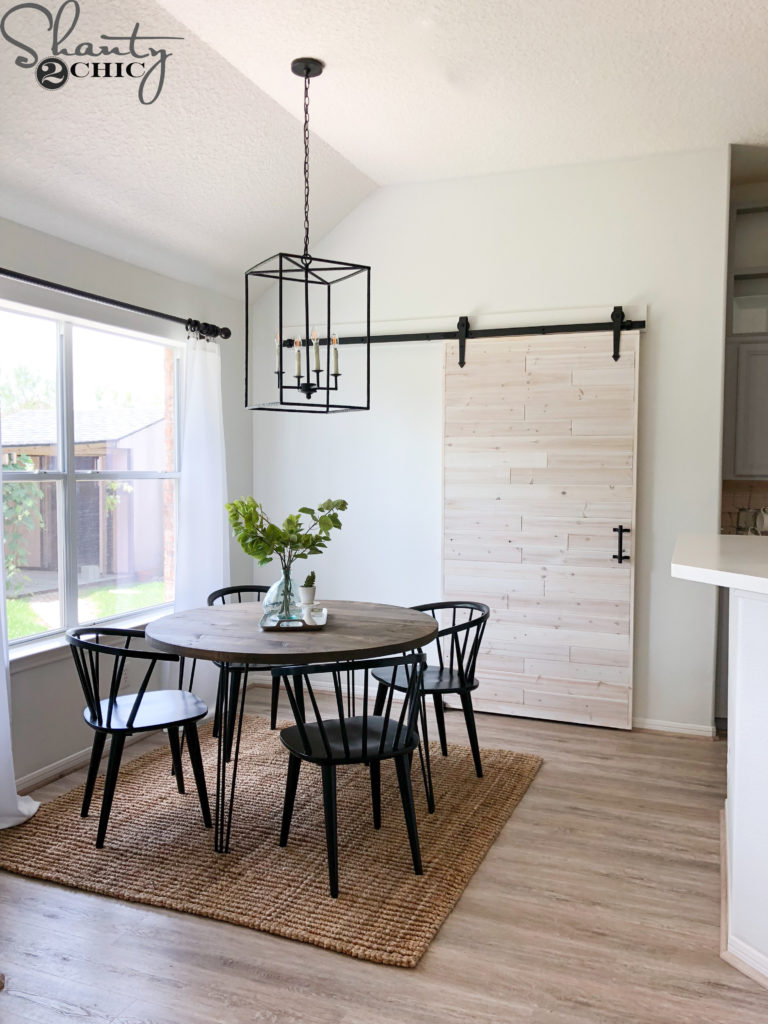
We also designed and built her the cutest round table! You can find the plans for all of these projects by clicking below!
Adding Height to Kitchen Cabinets
The Davis Project
We had a blast renovating this Davis’ home on HGTV. This house had such amazing bones, but they were covered with dated wood siding and lots and lots of walls. One of the first features we noticed when we walked in was the double fireplace. It was covered with cabinets on both sides, and we knew we had to lose those and make the fireplace be the focal point of the entire house!
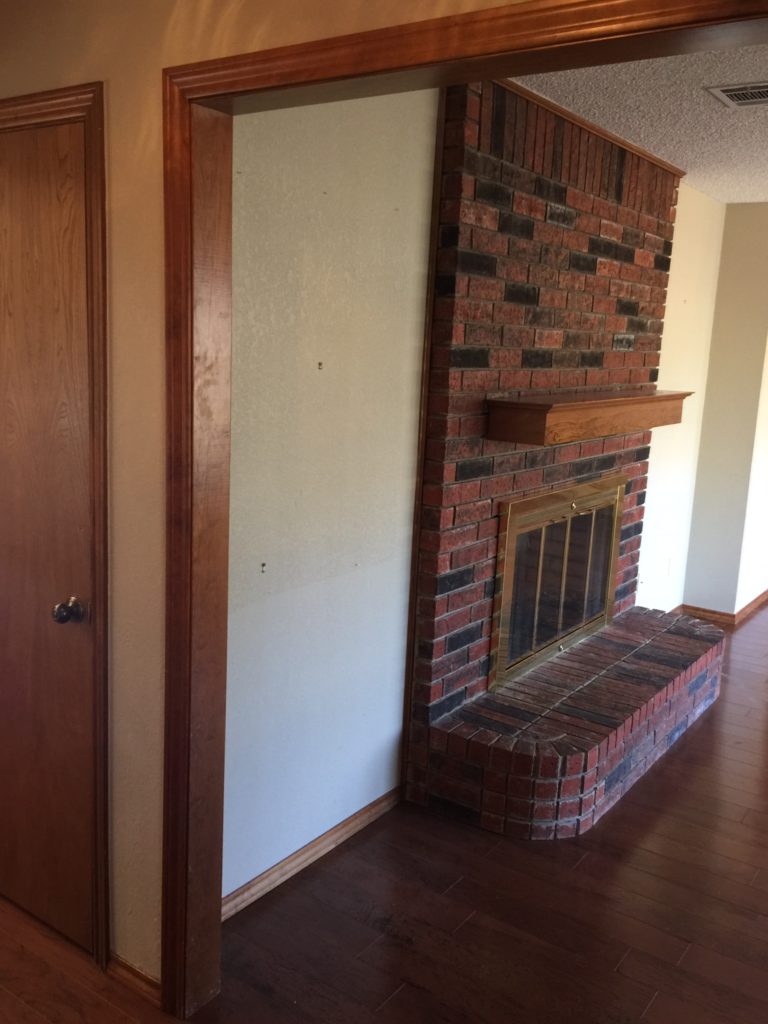
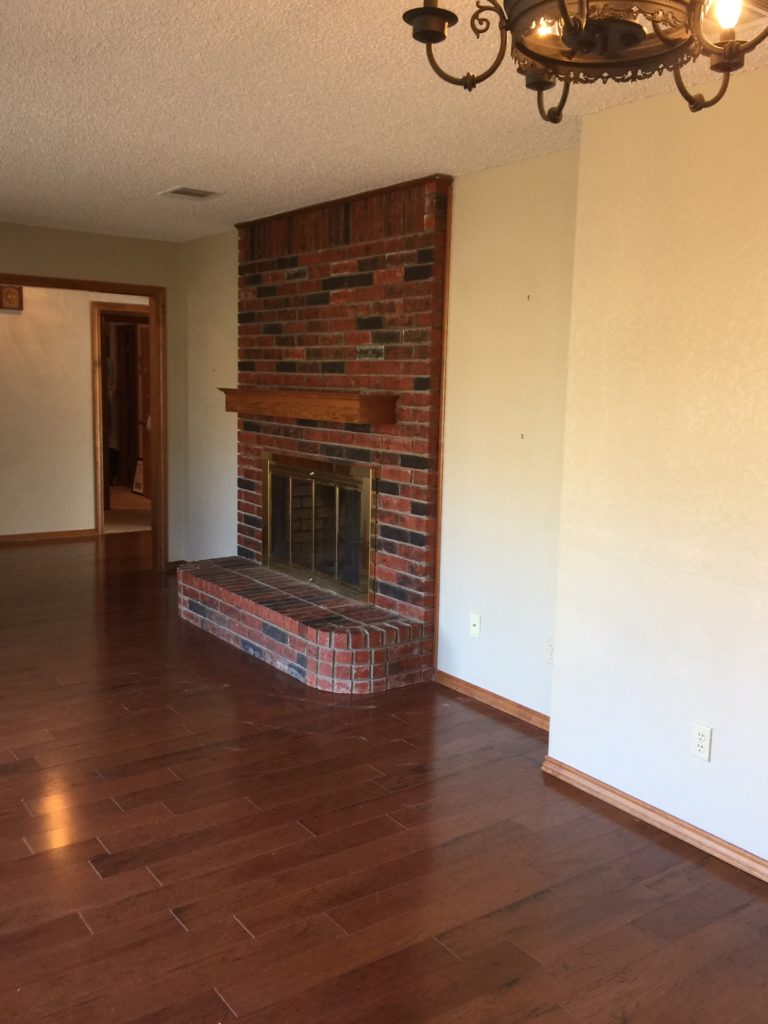
We gave trimmed the sides to cover the missing brick and painted the entire thing white.
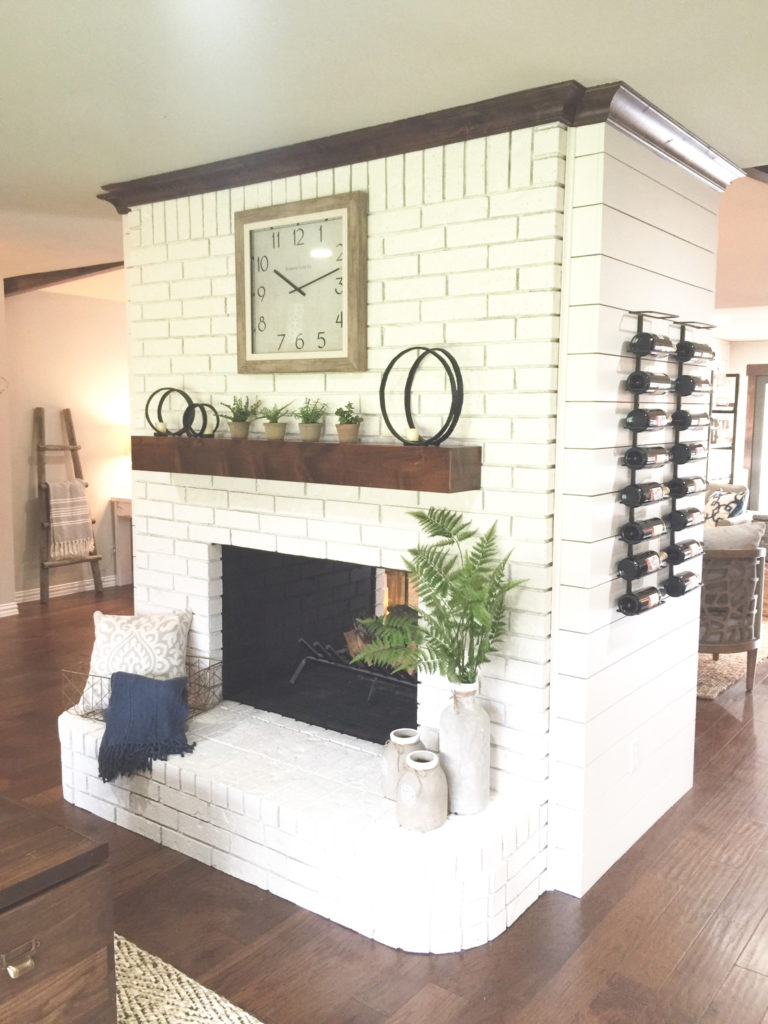
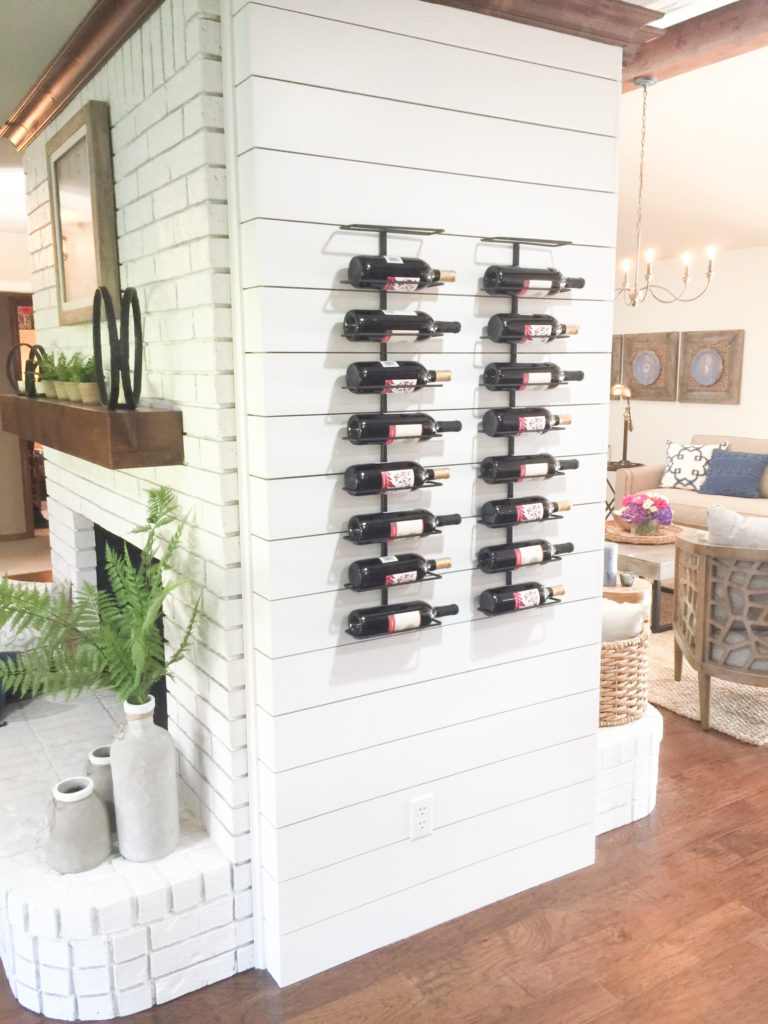
Then, we worked our way in the kitchen/living room area and saw how closed off the kitchen was. We decided to open that up to the entire room.
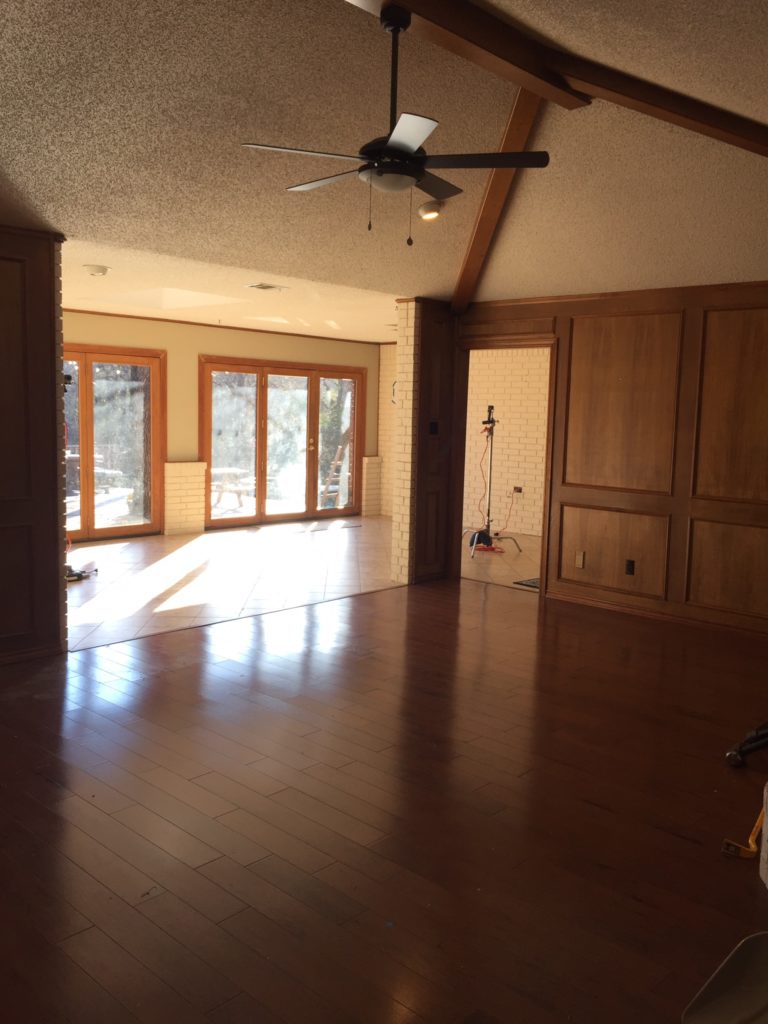
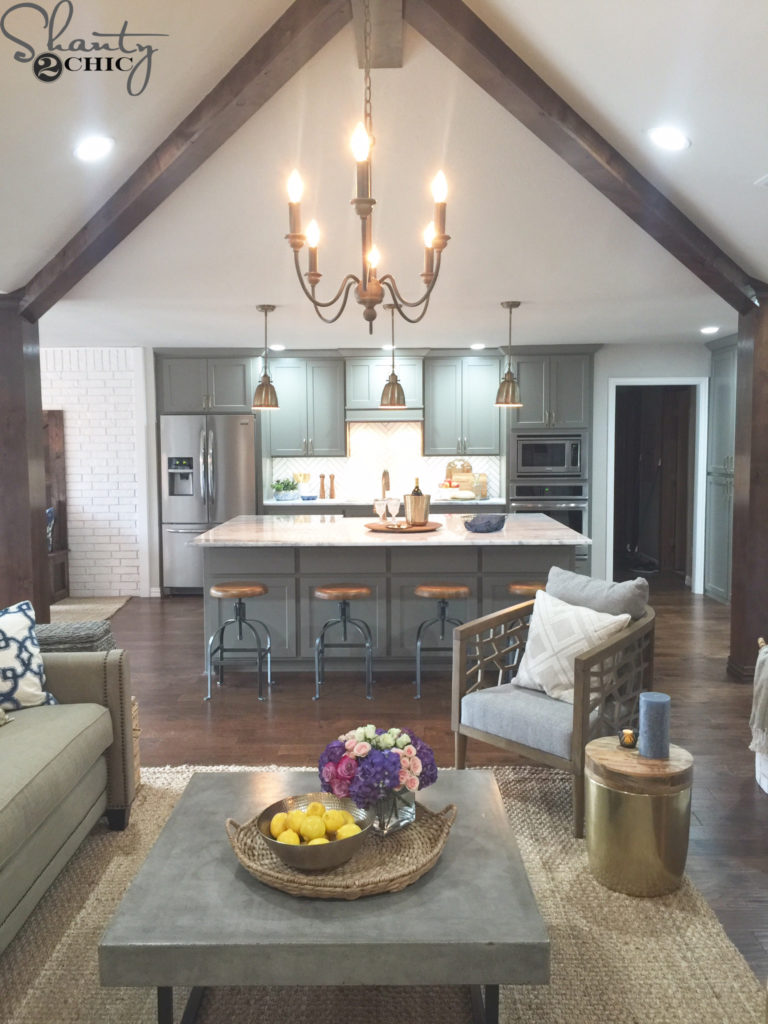
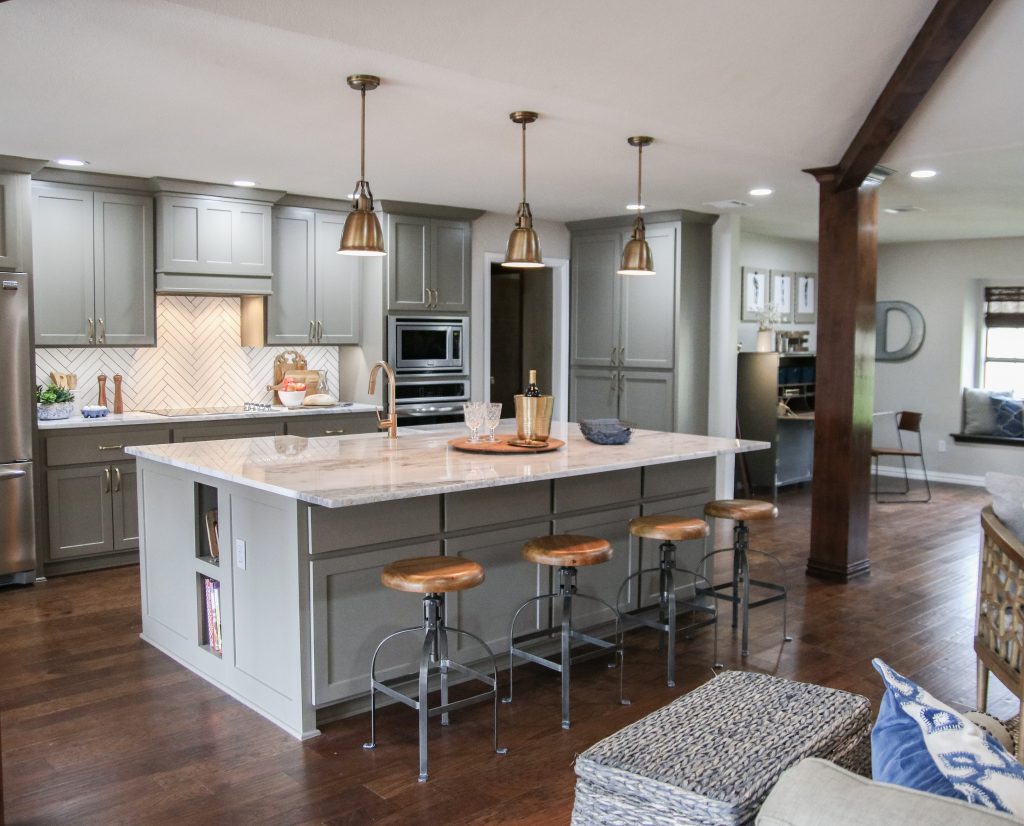
We built the cutest high back bench for the kitchen area. You can see the plans HERE!
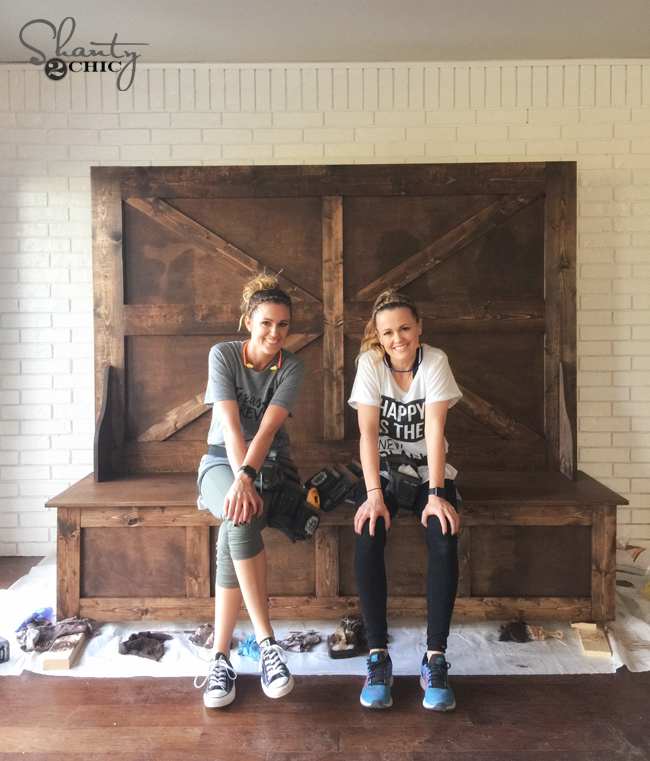
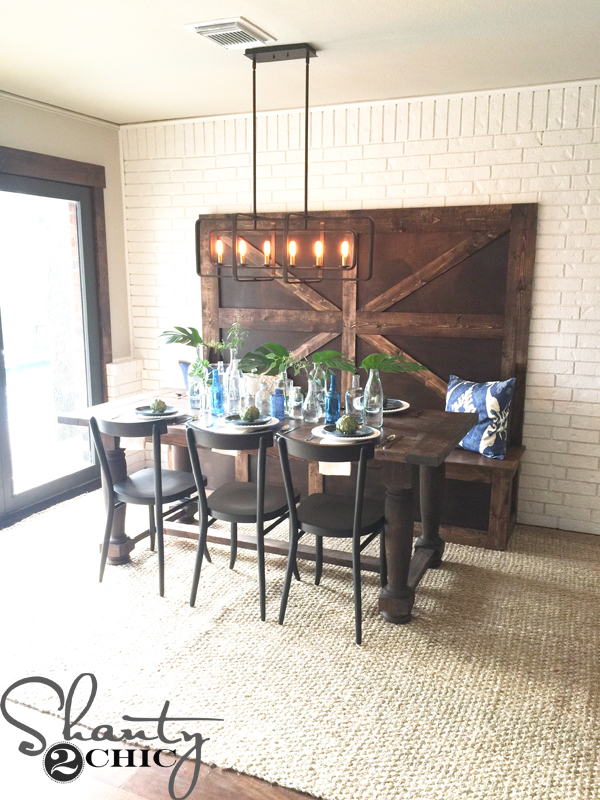
Every cute bench needs a table, and here are the plans to the 6ft farmhouse table we designed!
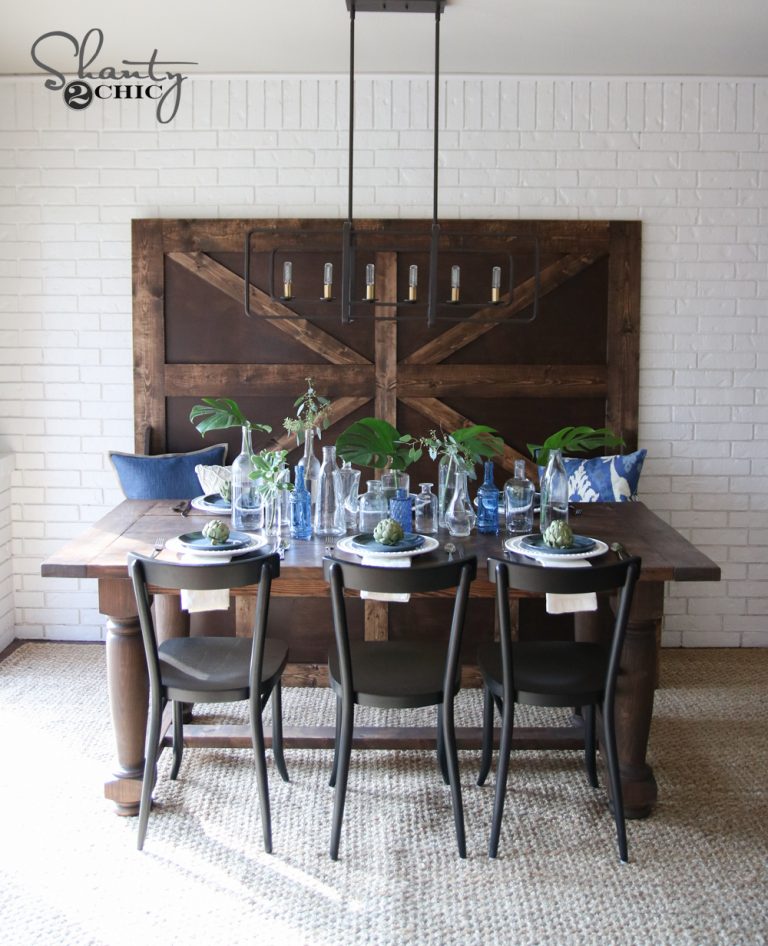
Ashley built the cutest storage piece for all of their dishes. LOVE! Here are the free plans!
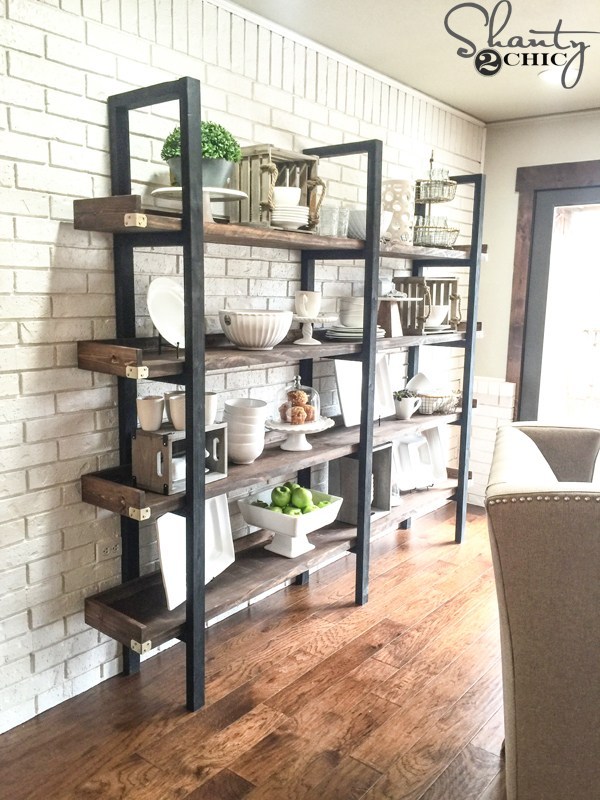
They had a weird room at the front of the house just as you walked in. It was long and really served no purpose. We decided to give their kids a functional but beautiful spot to play with their Legos!
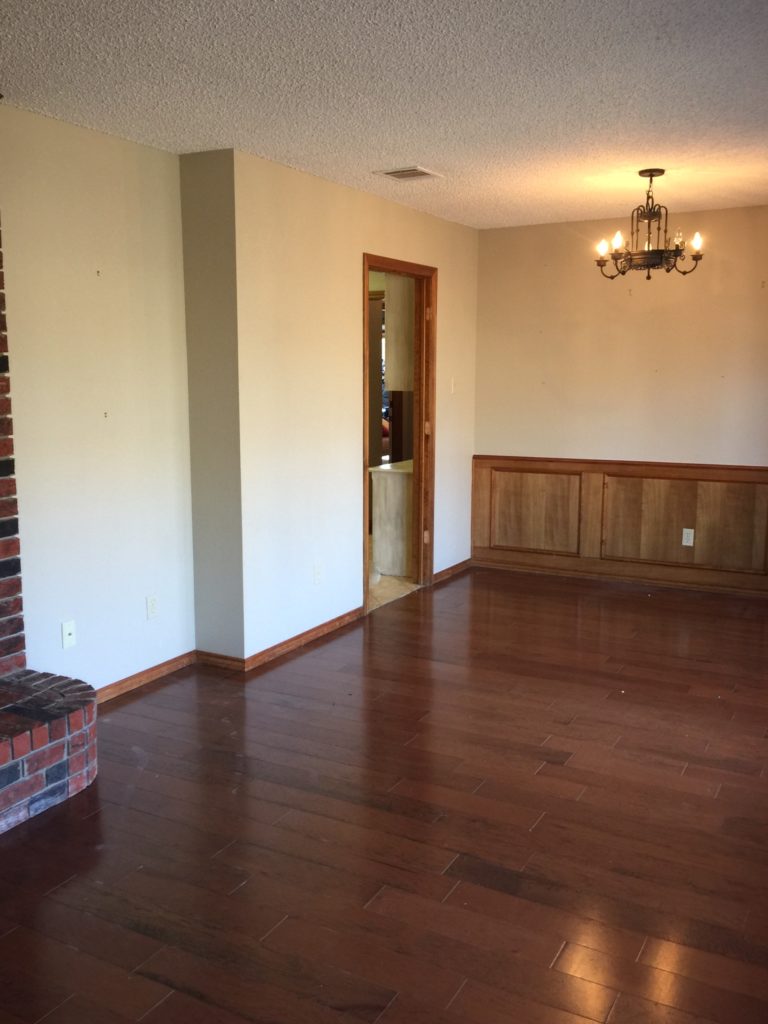
How cute is this table?!
You can find the free plans for it HERE!
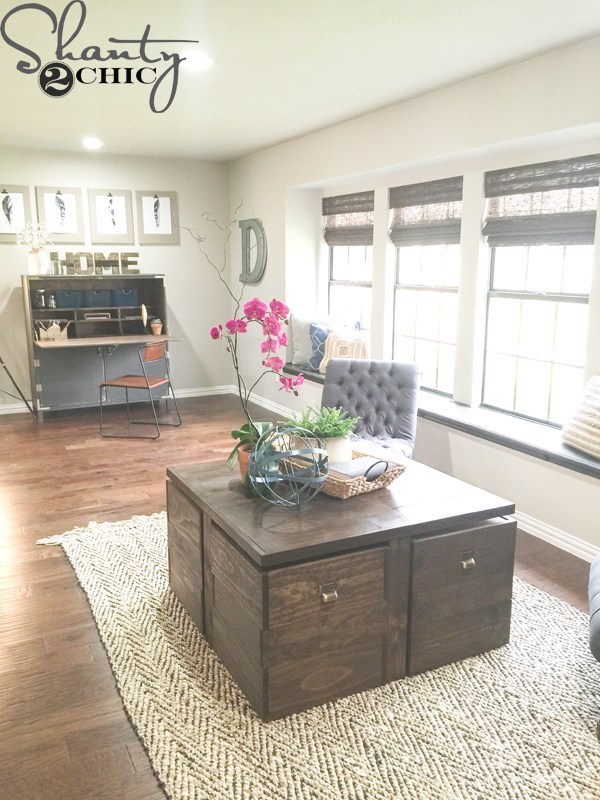
We also gave them the cutest secretary! This allowed them to have a hidden desk in the space. You can find the plans for it HERE!
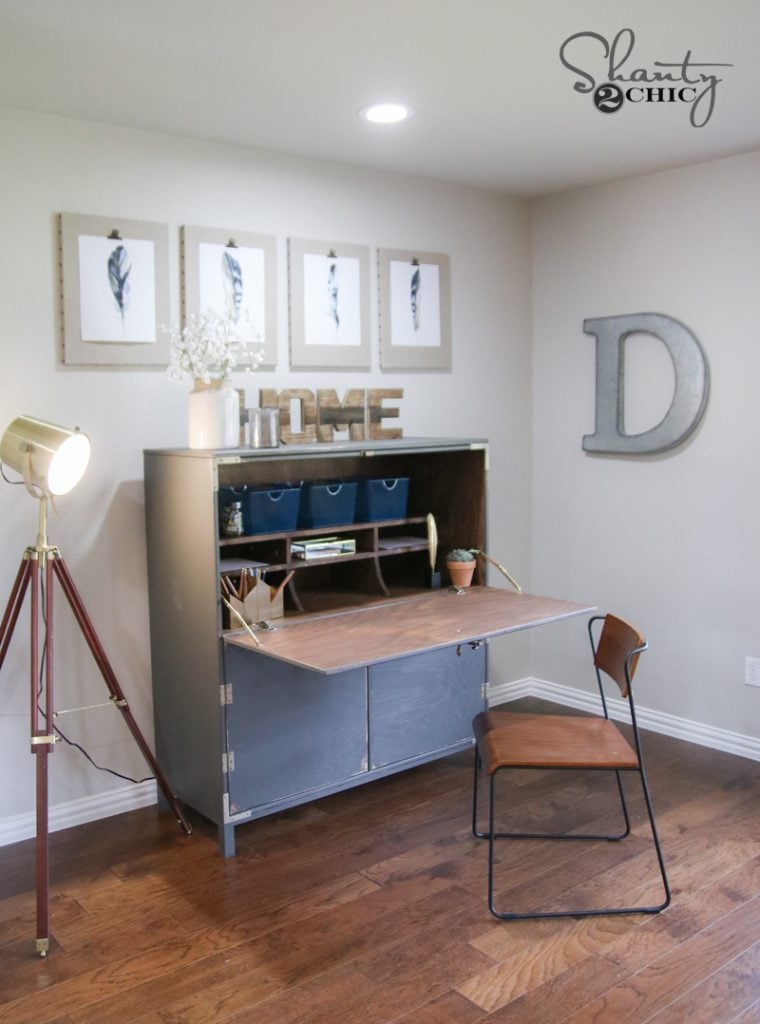
Jewelry Shop Renovation
The before and after on this next one was great! We were asked to help renovate an old office space and make it a retail space for a local jewelry shop.
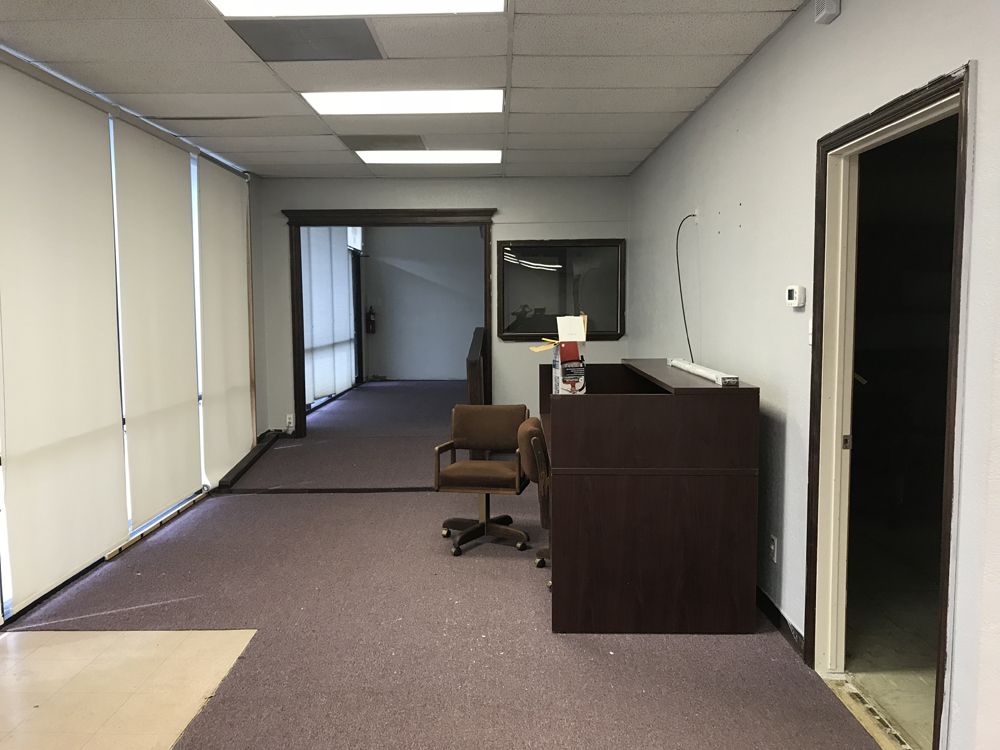
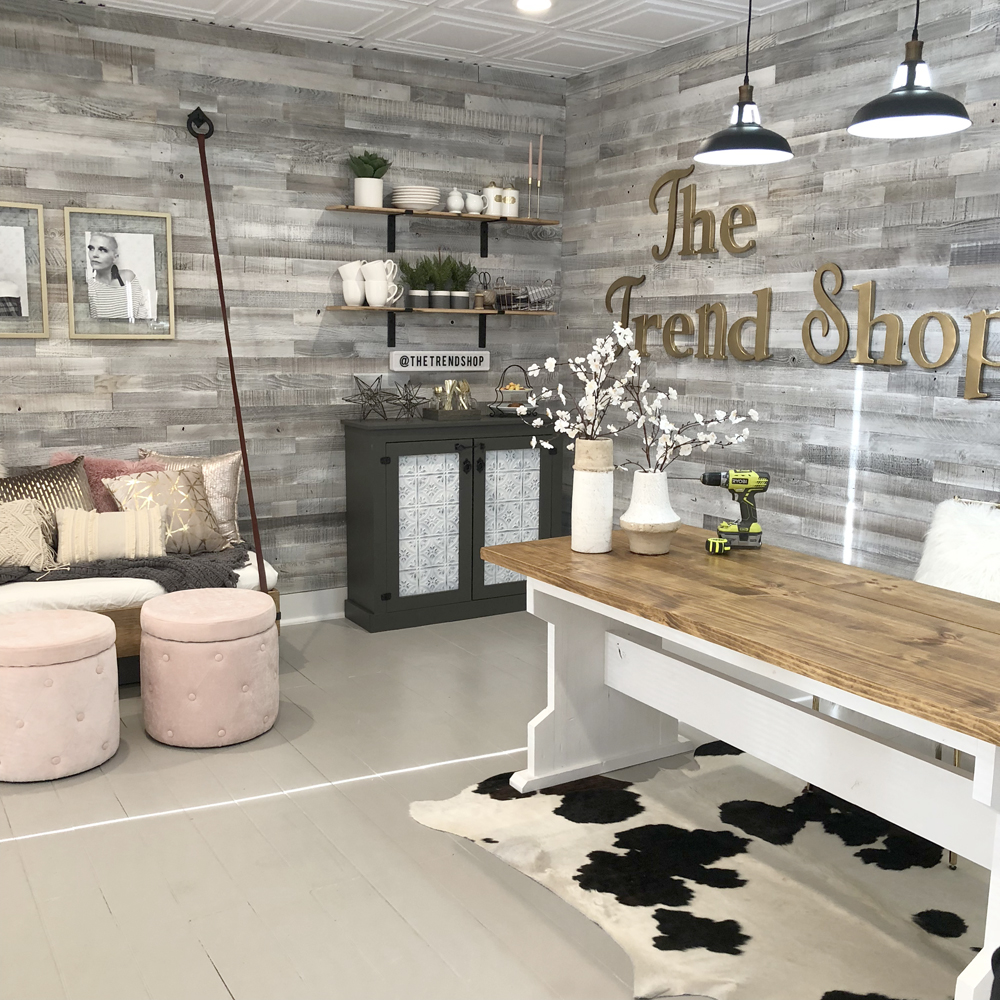
Check out the other DIY Projects in this Space!
Fireplace Renovations
Our most recent before and afters have to be our fireplaces in our own homes! We were both looking to make our living rooms lighter and brighter but needed to make it happen on a budget. We both gave our fireplace a German schmear makeover, and we love the results!
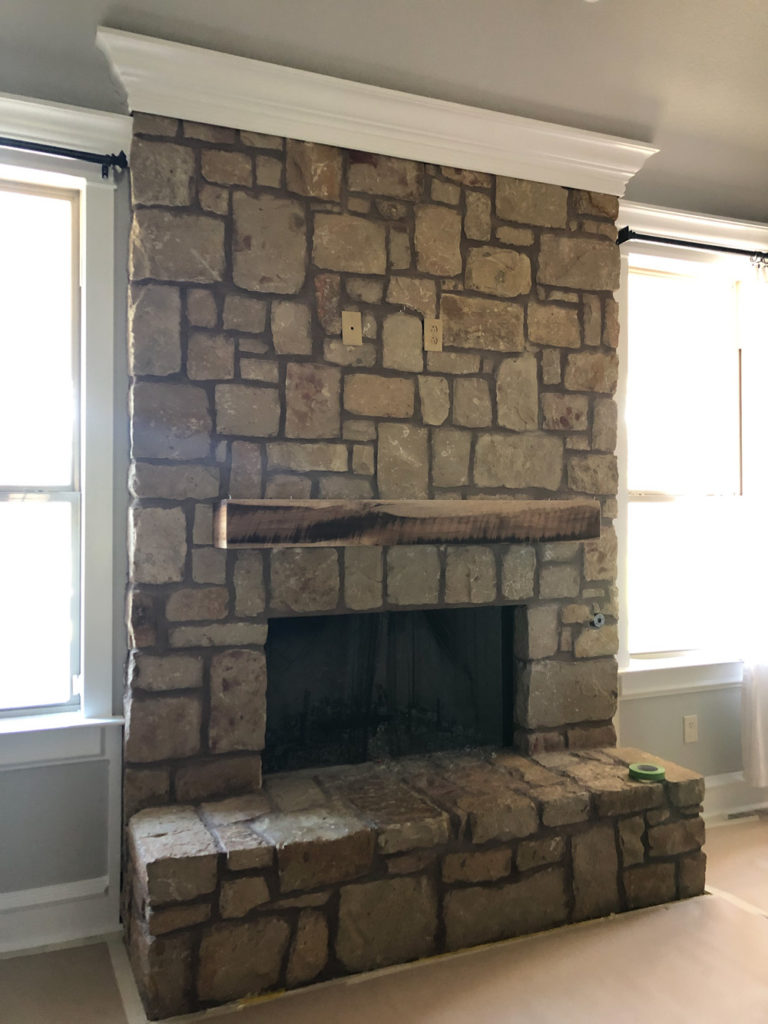
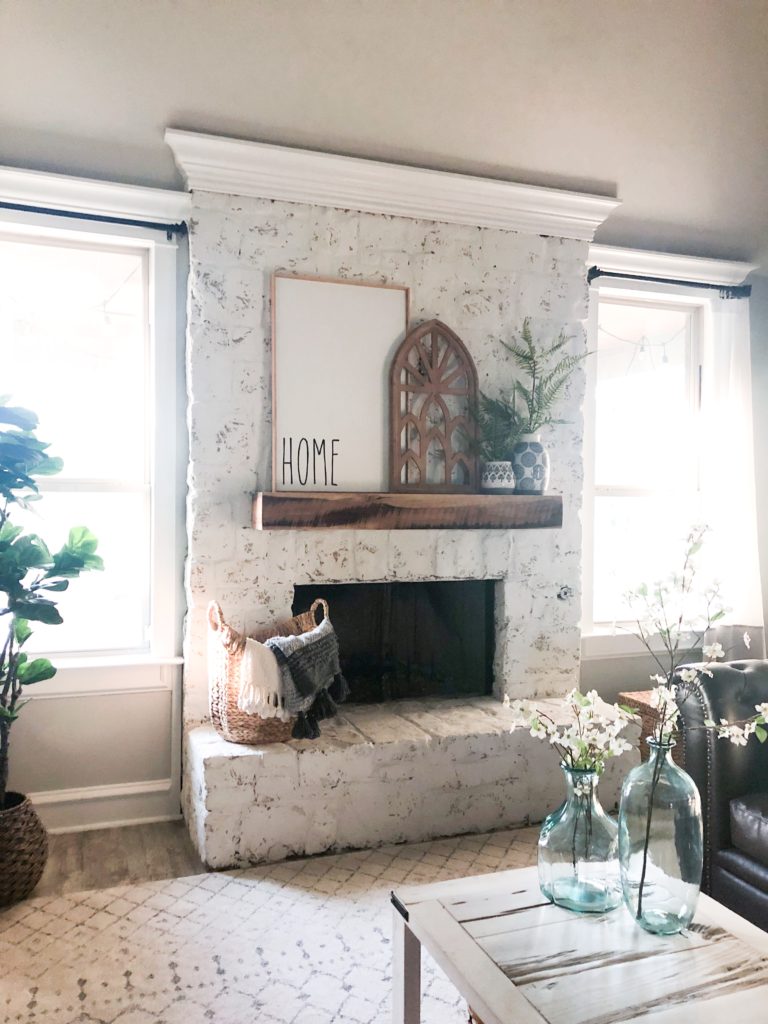
And check out Ashley’s before!
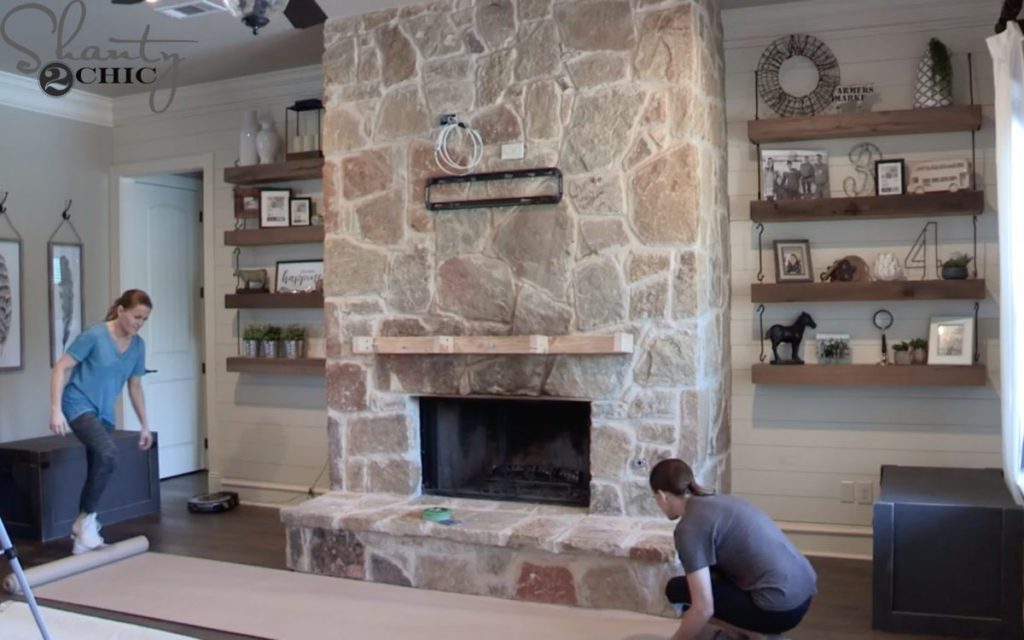
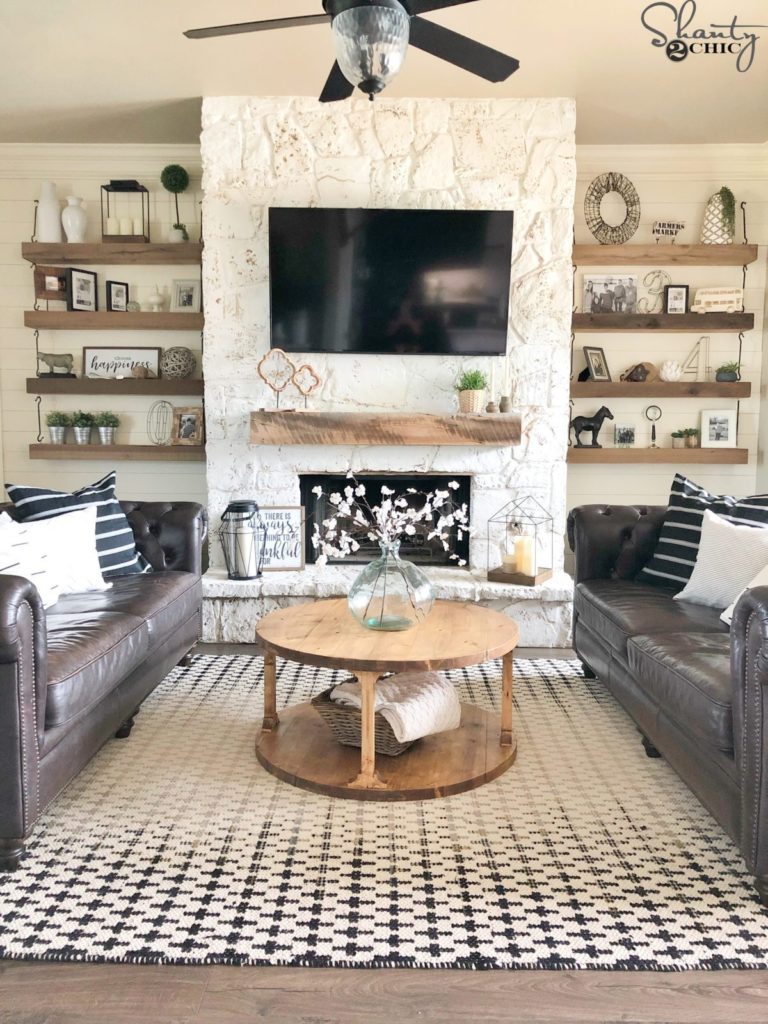
You can find the posts for each of these here…
We hope you enjoyed this walk down memory lane! Be sure to ask us any questions at all! We hope we inspired you to get started on some projects of your own!


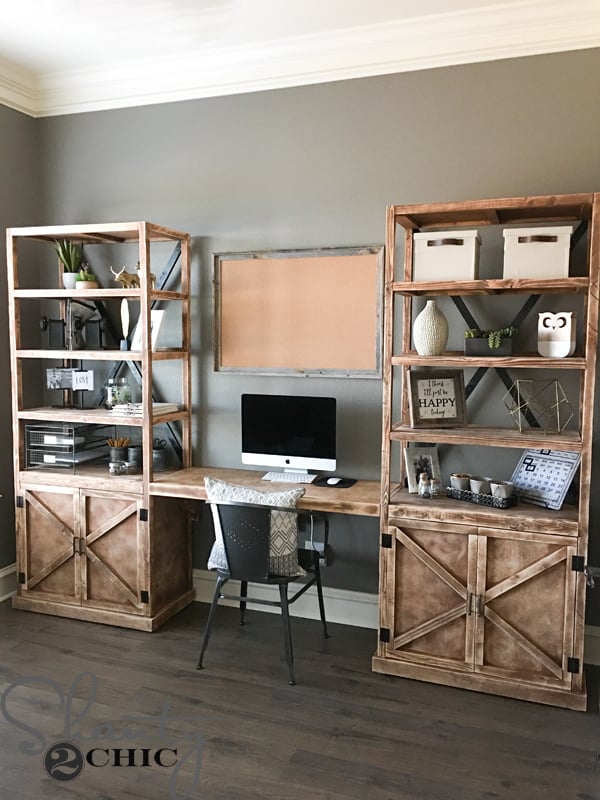
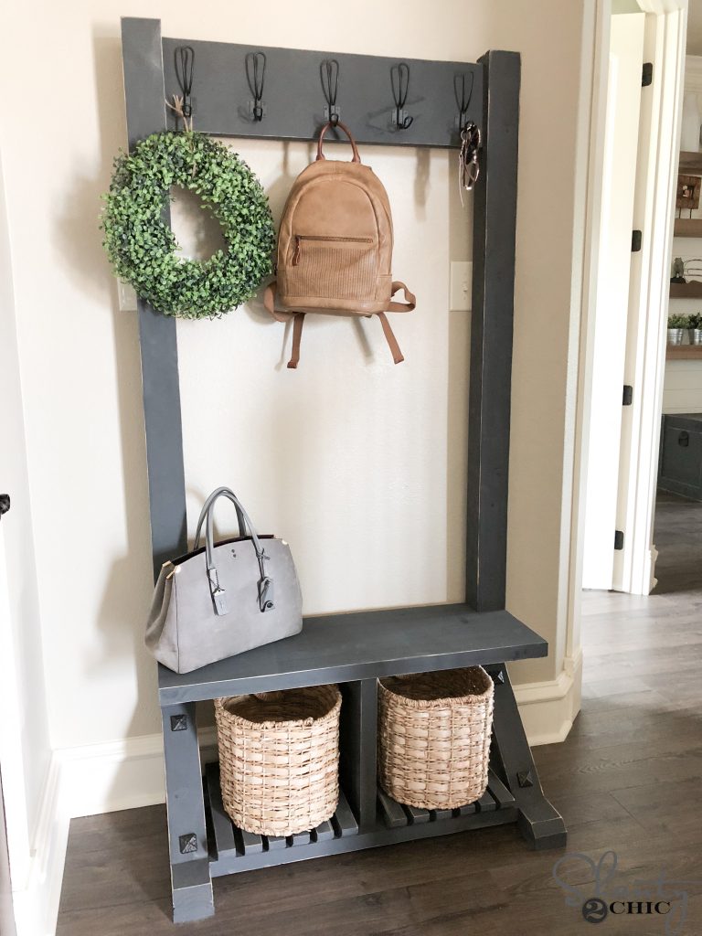
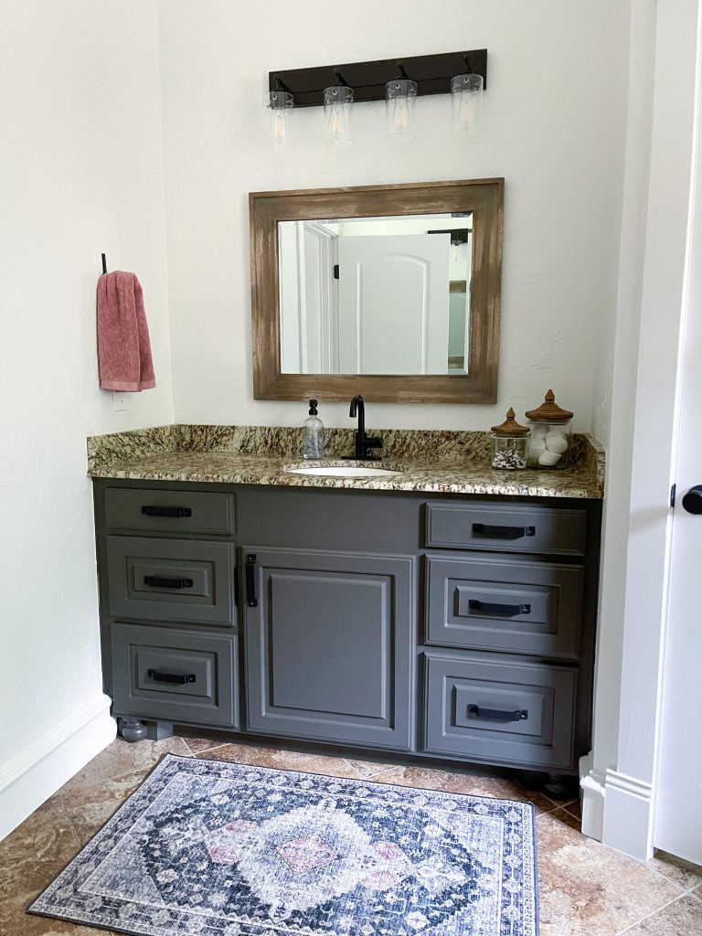
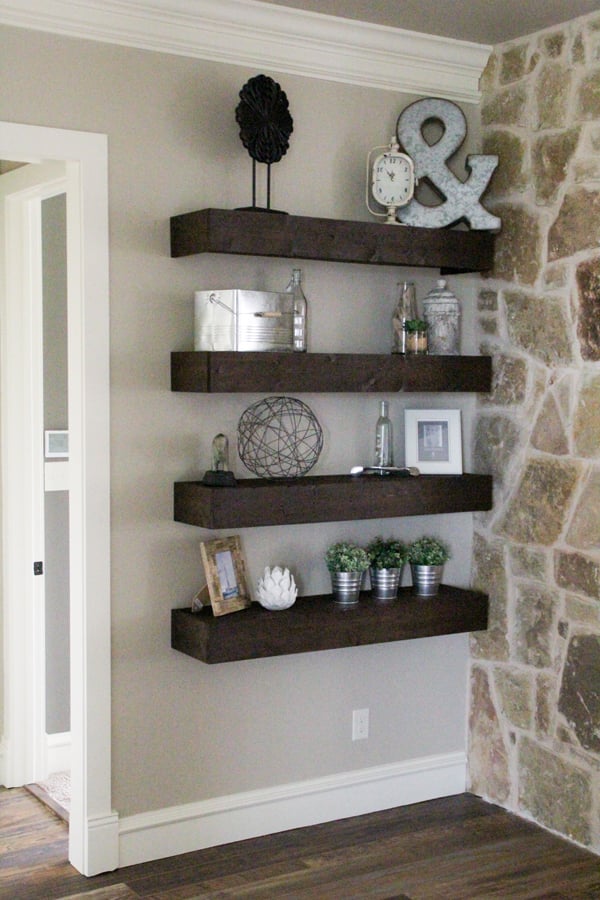
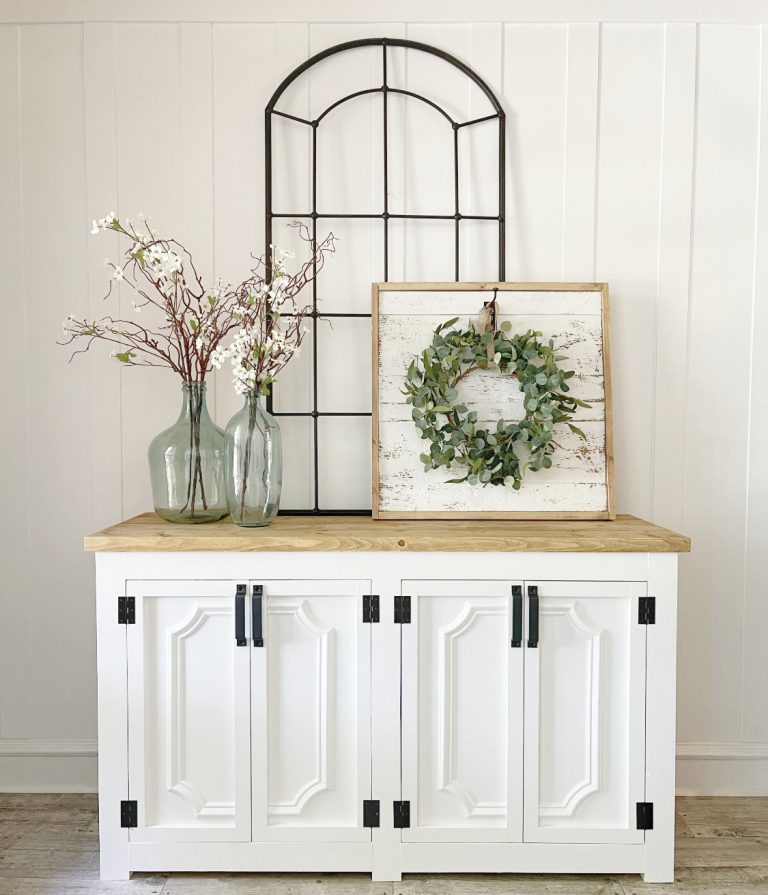
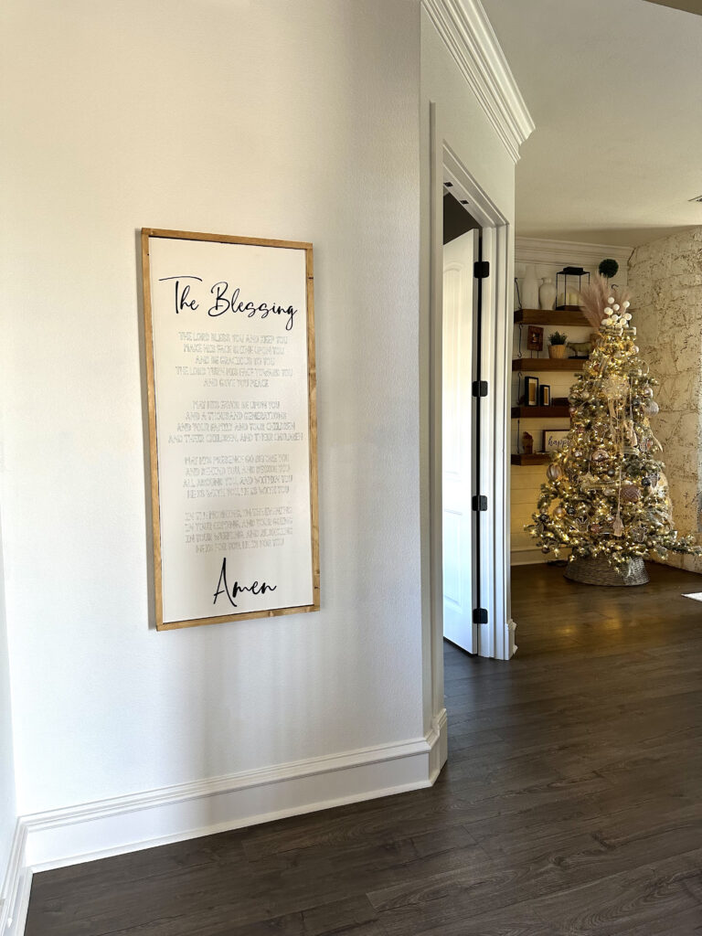
I agree with Verla’s question above. Please provide a video tutorial.
Ladies, I absolutely LOVE your creations!!! I too live in Texas and see those dates features in many homes. The half moon windows drove me crazy because of the intense sun. What kind of light window treatments could I put over these things without having to cover them fully and take away from the intentional decorative element of the shape?? Absolutely nothing. I put up kitchen window treatments to provide relief and had I found your solution 15 years ago, I would have used it! You two do such great work utilizing the different texture elements to bring furniture to life. Imagine had the concept been practiced when the “cabin look” was popular during the 70’s, no one would have been running away from the multiple rustic elements that make these rooms so cozy. Again, thank you for sharing so much of your work online. Your DIY vision is so fantastic and helpful. Much success to you and your crew.
Best,
Cindy
I love your work and creativity. My question is: Do you still do all of your own work or just what we see you doing on film. Another TV couple only did work on screen to make you think they were doing all the work themselves which was quite a disappointment finding out it was just for the viewers.
Do you have a place I can see how you paint orange cabinets?