You guys! Today’s project is easily one of our favorite before and after’s to date! We recently drove to our sister’s house in Houston to crash it and give it a little shanty makeover. We have already shared so many of the other projects with you, and today we are showing you how we gave her dining room window a serious update! Many of you may have half circle windows. They can not only be difficult to keep sunlight and heat out of, but they also tend to lock the room they are in into a certain look and era. There are shades out there to install such as sunburst shades or a cellular shade but we love the look of casement windows and thought we could change the look of her dining room with a quick DIY update! We decided to take care of that with a little trim… Well, actually it was a whole lot of trim! Just click the Play Button below to watch!
Before you all ask, from the outside of the house, the top window now looks white. You can definitely add something to the back of these boards before attaching if you want a different look, but we love the simplicity of the white!
Now, each half moon window in every home is going to be a different type of window. We will show you how we achieved the look with her arch windows setup, but you will likely have to modify it a bit to work with yours. The very first thing we did was remove the existing window stool and replace it with new boards that were flush with the edge of the wall. We used our table saws to get them the exact width we needed. We are using primed white pine boards for the whole thing.
We attached the new stool pieces using wood glue and 2″ nails with our Ryobi 16G Finish Nailer.
Next, we created the “L” piece, or apron that runs under the window. This is a 1×4 piece with a 1×2 piece that we attached to one end. To get the measurement of the 1×4 piece, we measured the very end and inside of each side window to get the overall width of the whole window. Then we added 7″ to that number since we are going to be adding a 1×4 going vertically on each end in a later step. So, measure this number and then add 7″.
The 1×2 piece will be 1.5″ longer on each end and stick off evenly. We attached those together using wood glue and 1.25″ brad nails with our Ryobi 18G brad nailer. Once those were attached together, we placed in flush with the new stool piece and attached it to the wall using the finish nailer with 2″ nails again. The apron will sit evenly under the window.
Next, we moved up top! This is a step that some of you may not need depending on your setup. Our half circle window was joined to our lower windows, so we needed to create a head jamb for the top of the window to separate the two. We first measured this spot…
Then, we cut a board to fit that space…
To attach it, we added 3/4″ pocket holes using our Kreg Jig to the top of this board where nobody will ever see the holes. Then, we attached it to the wall on each side using 1.25″ pocket hole screws.
We worked our way up from that point. We used a 1×10 board and a 1×2 board to create the first piece for the header of this window trim. We cut the 1×10 the same length as the 1×4 we used to create the apron, and we again made the 1×2 board 1.5″ longer on each side. We attached the 1×2 to the 1×10 using wood glue and brad nails, and then set the bottom of it flush with the inside top of the windows and attached it to the wall using 2″ Spaz screws into the wall studs.
We built the rest of the header next. This is a 1×8 board, cut the same length as the apron with a 1×2 board attached to each end. The 1×2 boards are the same measurement as the previous 1×2 boards.
We attached them using wood glue and brad nails, and then attached the entire piece to the wall using 2″ Spax screws.
From there, we moved on to our vertical trim pieces. The outside two boards are 1×4. We grabbed this measurement and cut them to size.
We attached them using 2″ finish nails.
For the inside trim pieces, we grabbed this measurement. We then used a table saw to cut 1×6 boards down to the exact width we needed. The were the same length as the two outside trim pieces, and we also attached these using 2″ nails.
That’s it for trim! Now comes the most important part…. The caulk and wood filler! My stepdad once told me… Caulk and Paint make a carpenter what he ain’t. I love it! It’s so true! And it really comes into play when working with walls that aren’t totally square and flush. We filled all of seams with caulk, and filled the nail holes with wood filler. After that dried, we put our sister to work painting it to match the rest of the room! Now, let’s look at that before and after again! Hide your eyes… Here is the first before!
Here it is right before we got our hands on it!
And here she is now… Heck yes! Just removing the blinds added so much natural light to her space! We decided to get rid of the blinds and just use curtains for privacy
What about that guys?!
And a shot of the whole room….
Here are links to all the décor purchases we made for this space!
Finish for tabletop click HERE



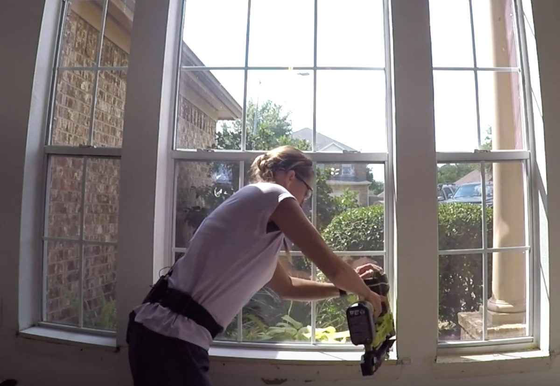
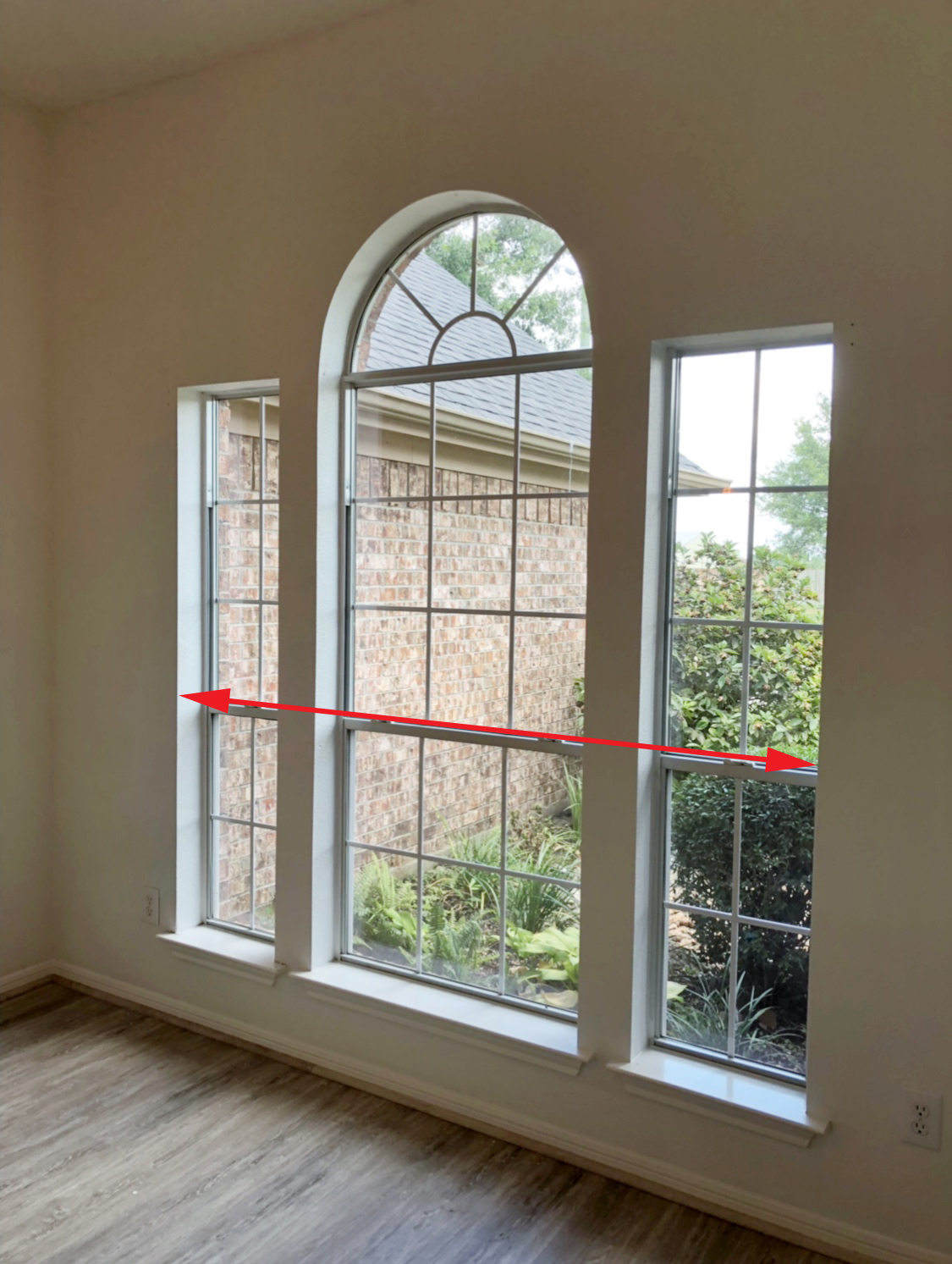
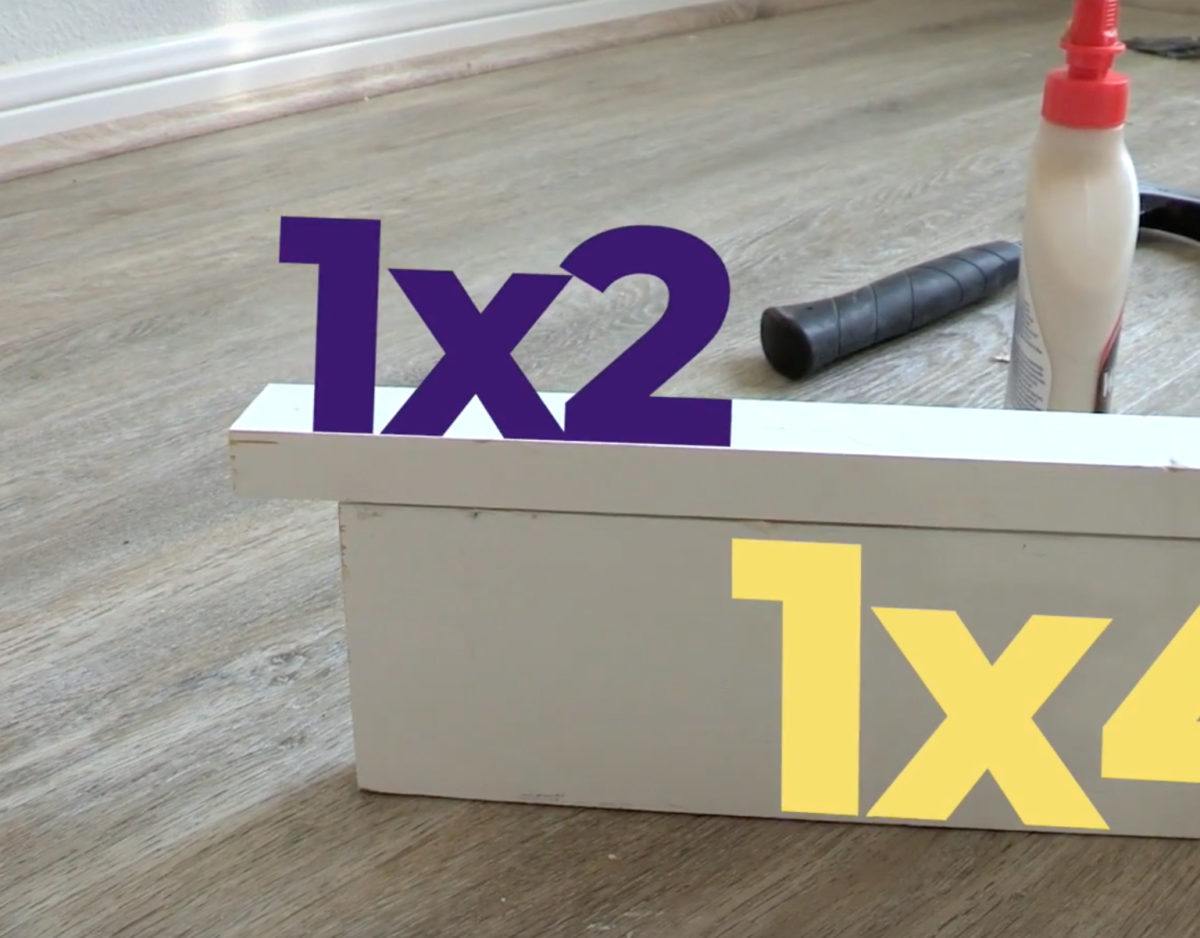

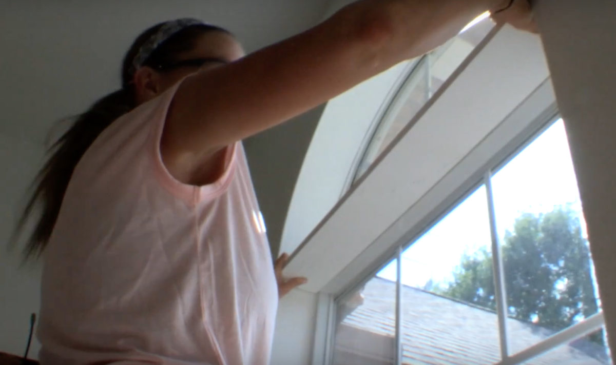

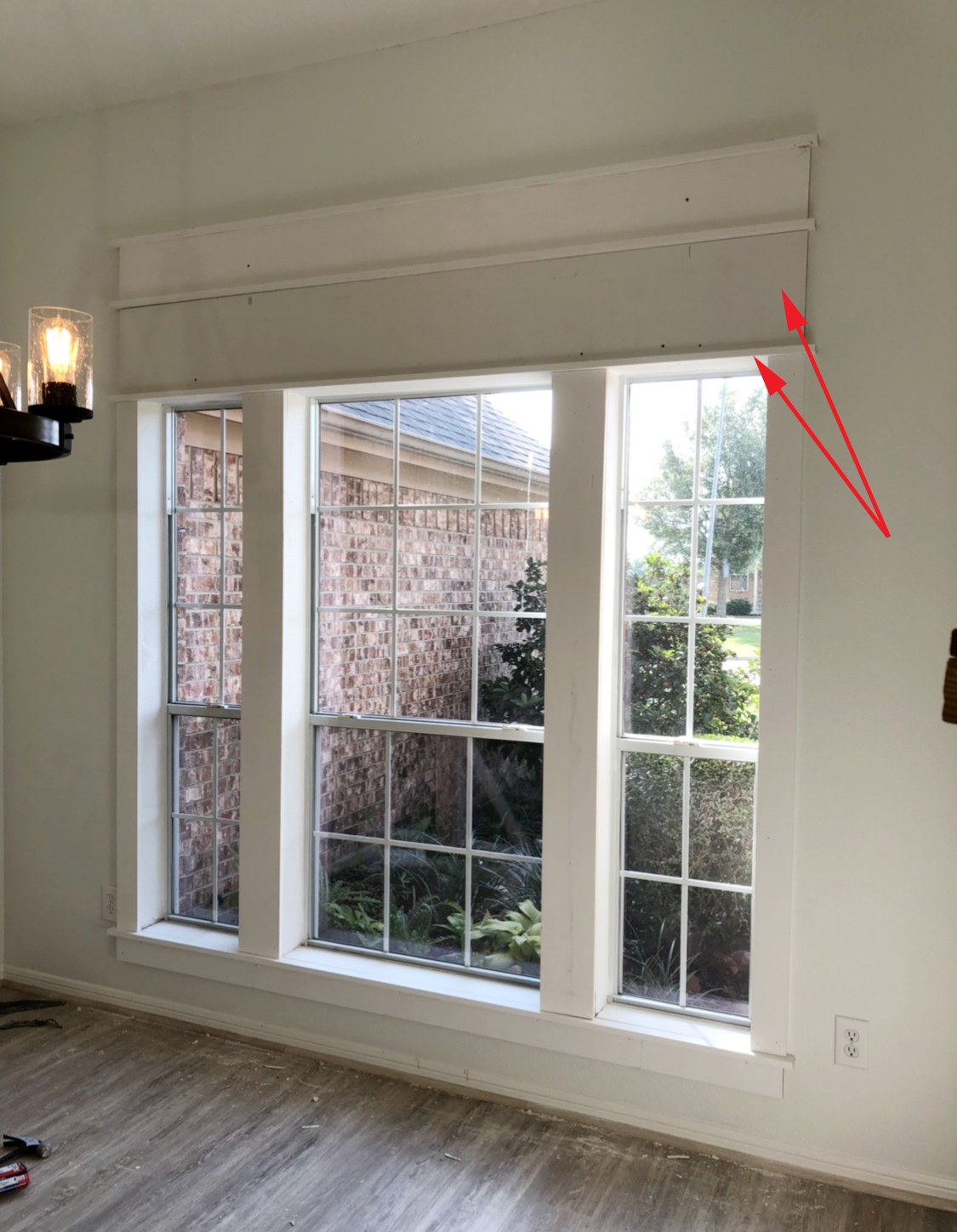
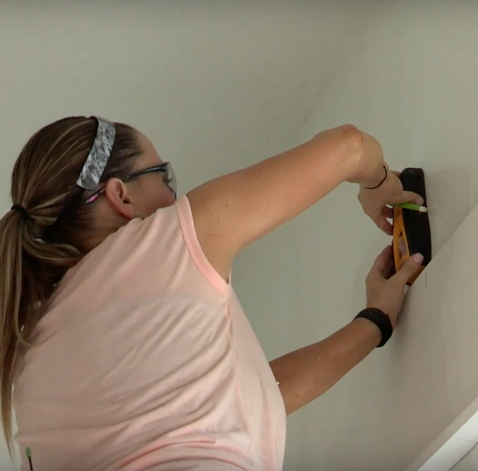
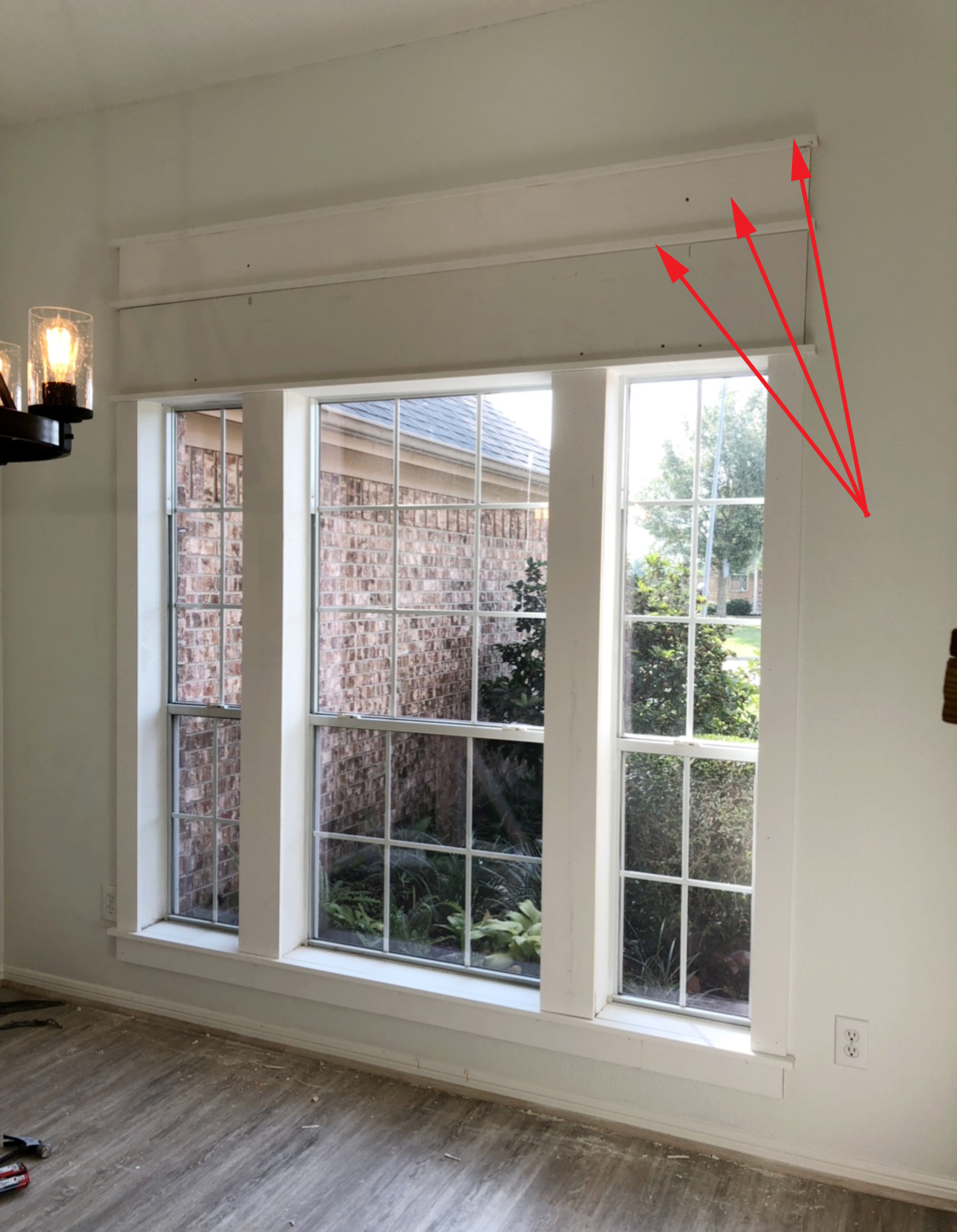
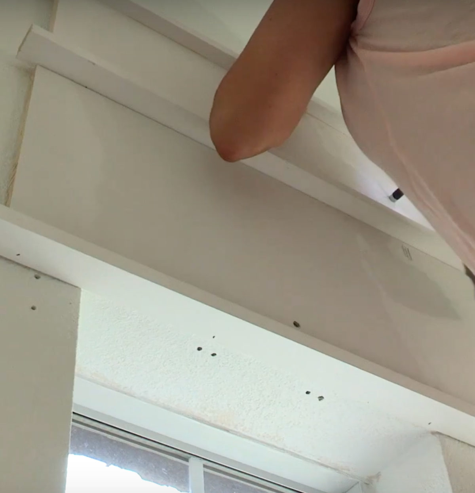
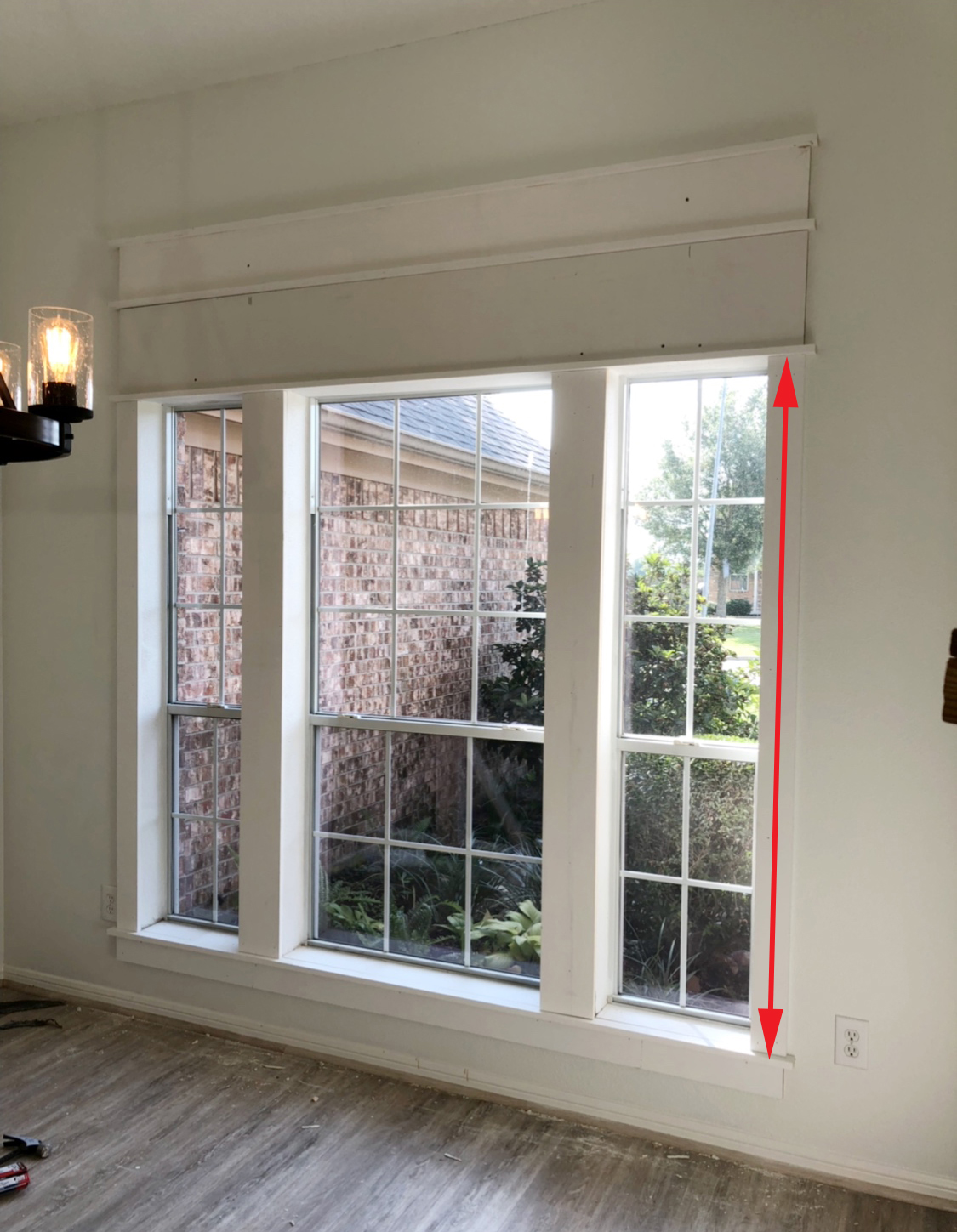
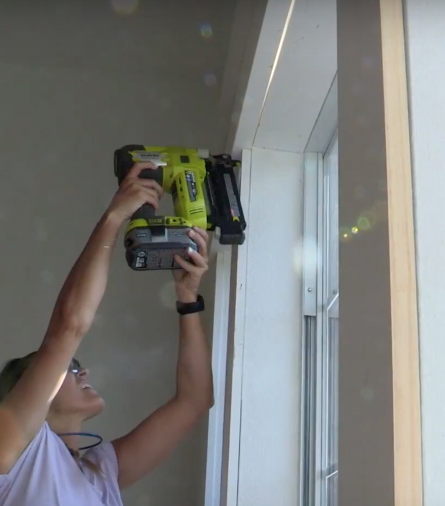
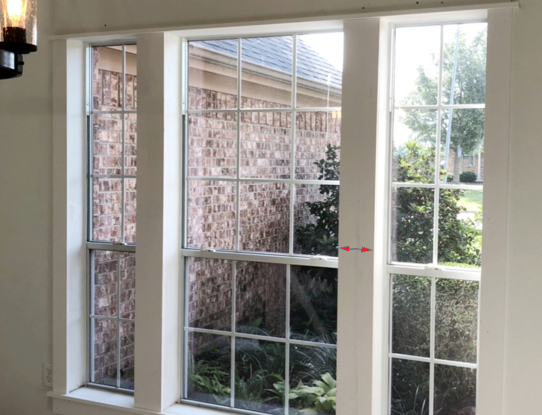
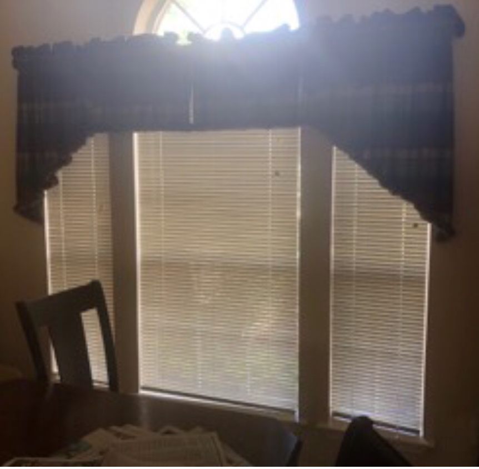
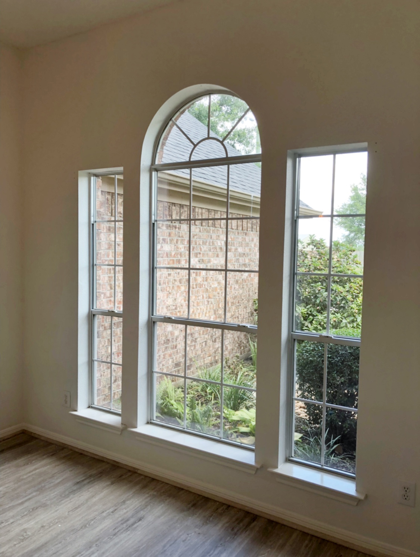
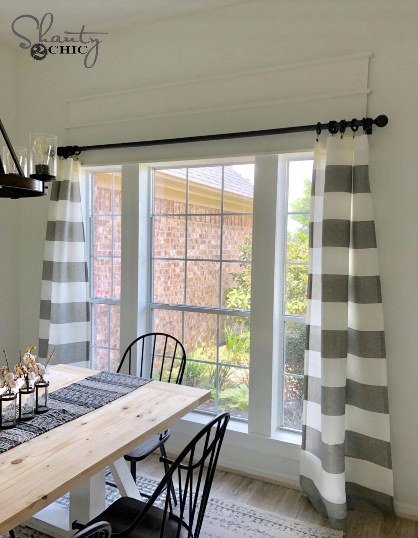
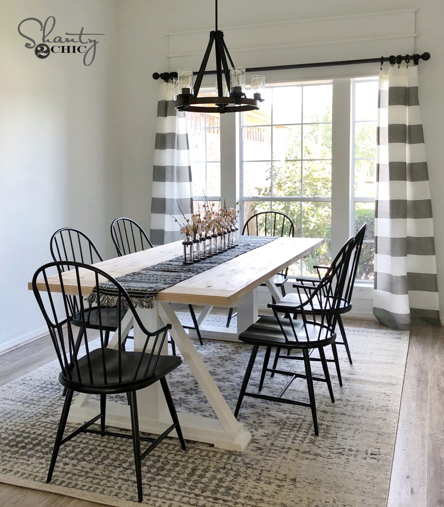
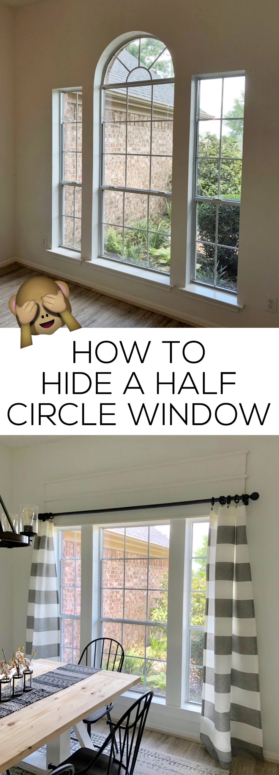
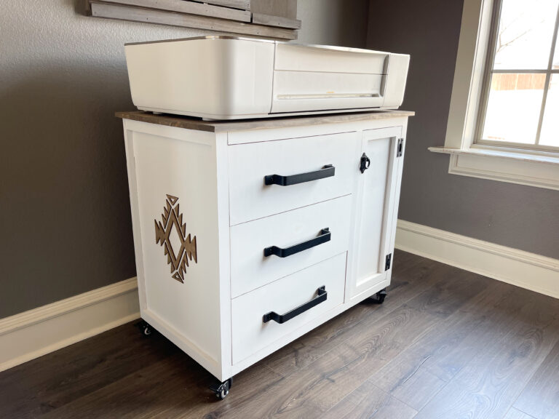
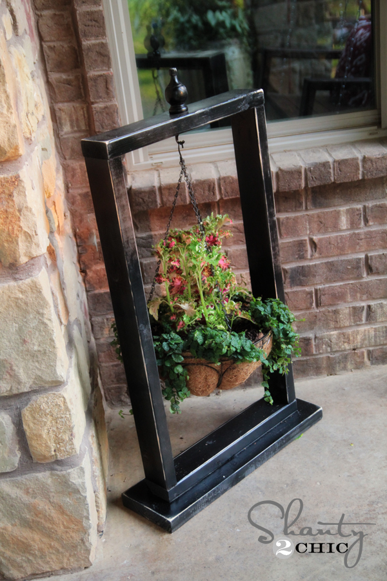
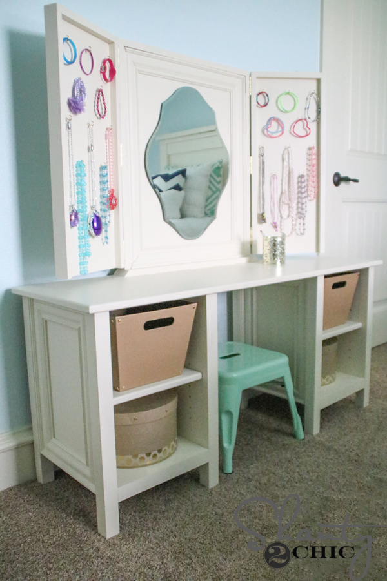
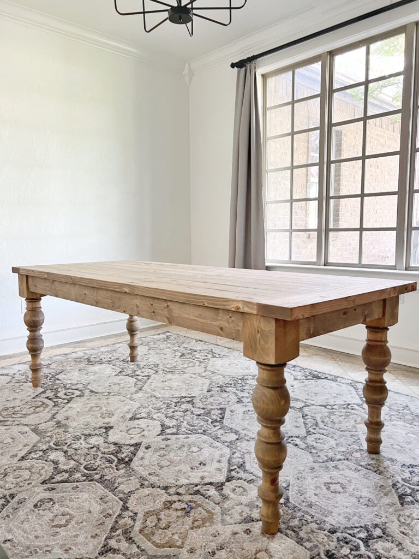
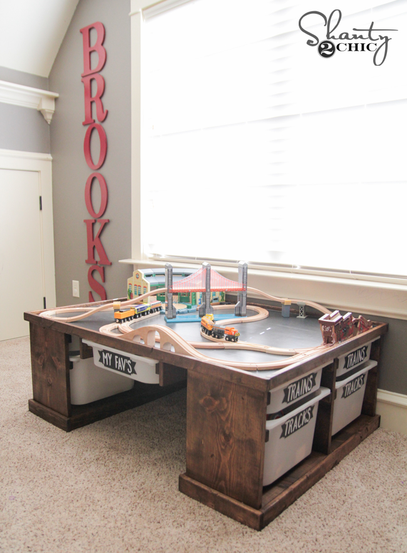

You two are great!! Love your work!
Looks great but I also want to know what it looks liked from the outside.
How does it look from outside?
How does it look from the outside?
Beautiful! I have those awful half circle windows also. My problem is, the biggest one is over 2 standard windows, making it 6′ wide and 3′ high. Ugh.
I can’t help but think this would look strange from the outside. Why not just actually remove the window if she doesnt like it and find matching brick for the outside to patch it up?
If your window does not have an existing stool to be replaced do you just ignore that step and paint the window sill when you paint the boards? I feel the texture difference would be too obvious. My house is totally builder grade with plain Jane windows.
I see you folks delete any comments regarding your apparent ignorance/glossing over of obvious condition problems ( i.e.: the existing frame rot/etc. ). – nor address those comments here. Do I assume that you utilize ‘editorial discretion’ & eliminate any observations which put your construction methods into question?
Wow – get a life Caro.
You shouldn’t feel this entitled to their time and effort, especially when they are providing free content and building plans.
Now it looks like a mobile home. Awful. Please don’t do this. Just get better window treatments.
Definitely would like to see the view from the outside. I imagine you did something creative to make it look like it was meant to be covered up. There are so many ideas that come to mind.
I did read most of the post and skimmed parts I guess. You do answer the question before we asked. Thank you for your creative posts!
I am curious about this as well. I love the idea of hiding the arch (so outdated) but not sure how it makes the outside look.
I was thinking the same thing! What does it look like from the outside in? Good job, like the change.
Show a picture of what it looks like from the outside. Good job!
Some of the links redirected to Walmart Mexico’s any idea why??
Maybe a good margarita is needed to begin construction?! Sounds excellent to me. ???
What does it look like from the outside
That’s what I want to know too!
Love the chandelier! Any idea where it’s from?
You girls ROCK! What great updates for issues in houses that just need updates to be so much better. Your sister is so blessed to have you guys, & so are we!
So where is the picture of the outside? before and after.
That’s what I was wondering….
I was wondering the same thing! A picture of the outside would be great!