Wow… This has been a fun journey. We have learned a lot, and made a lot of memories in the process. Today we get to show you the flip house final reveal of our flip house! Come check it out below!
So, what do you think? We are super pleased with how it turned out! Now… We just need it to sell 😉
As promised, we will break down all the goodies below. We will have a few more posts coming up highlighting more products to help you see where we got everything from!
Table of Contents
Living/Great Room
We love this room! It’s hard to even remember the before, but that’s the most fun part!
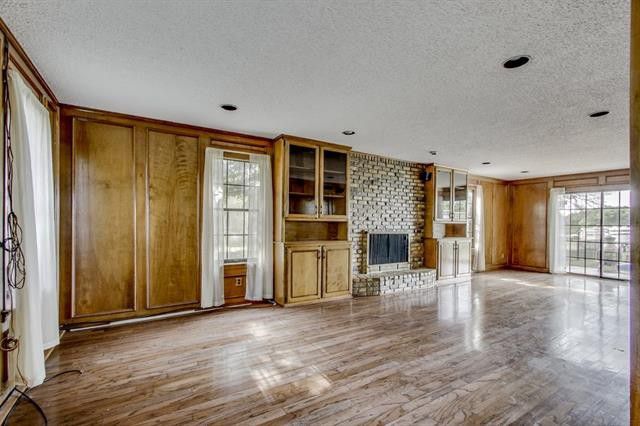
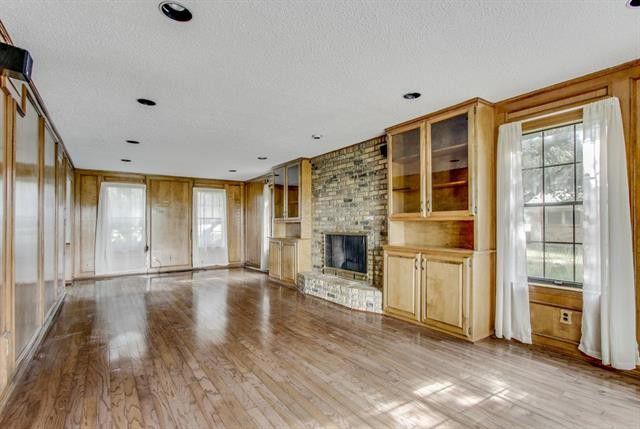
And, those photos are being very generous! The fireplace looked like this… We loved it’s placement, but knew we wanted to make it grand!

Here it is after!
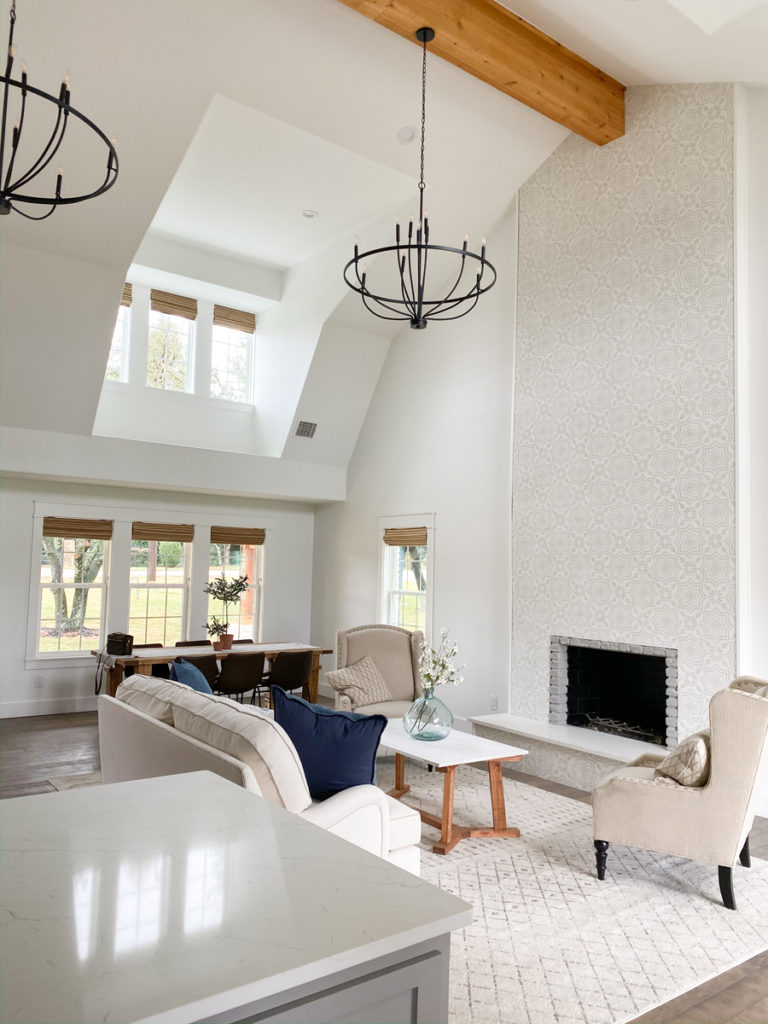
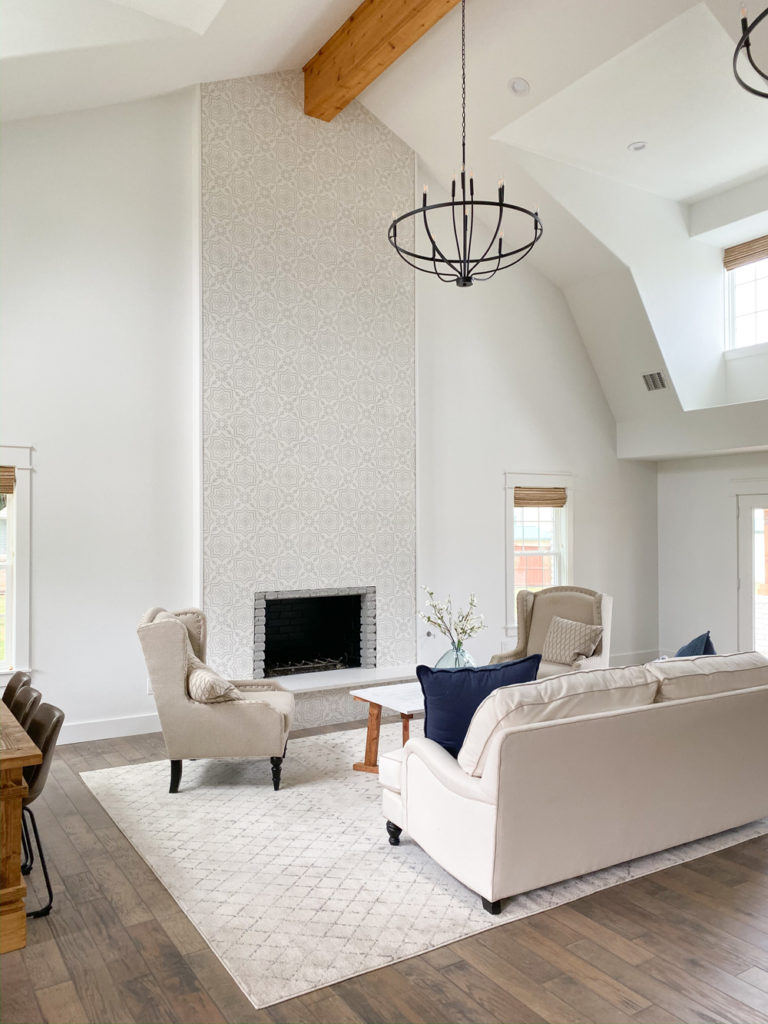
The tile for the face of the fireplace is AMAZING cement tile from Riad Tile! This is the pattern we used for the fireplace.

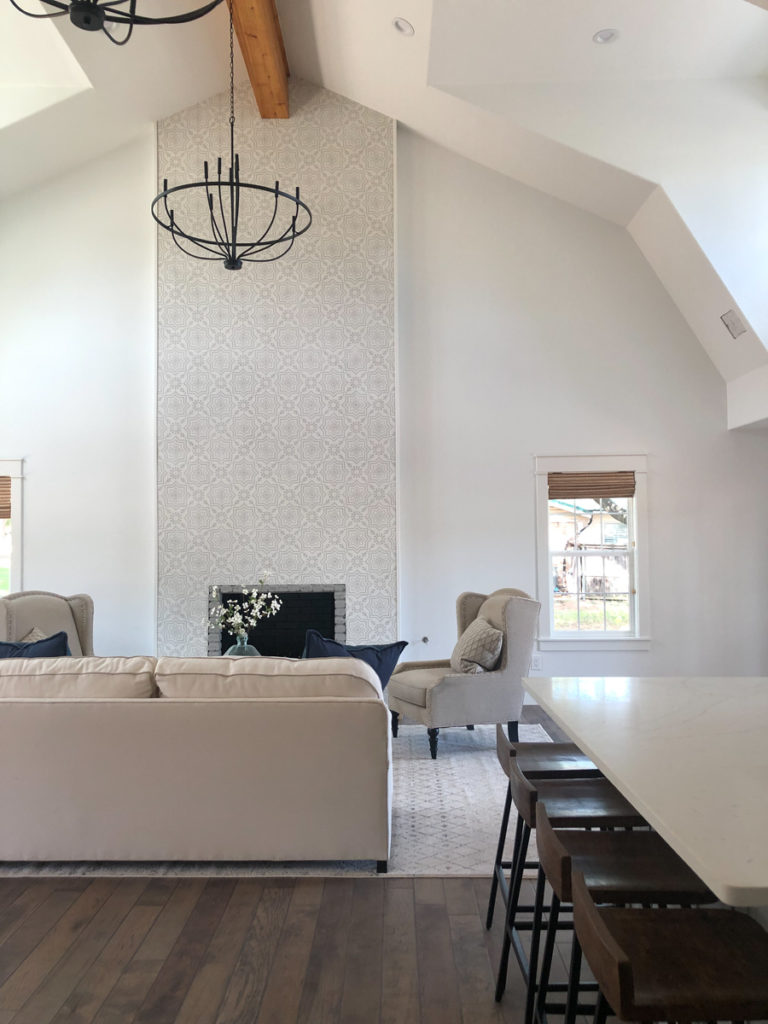
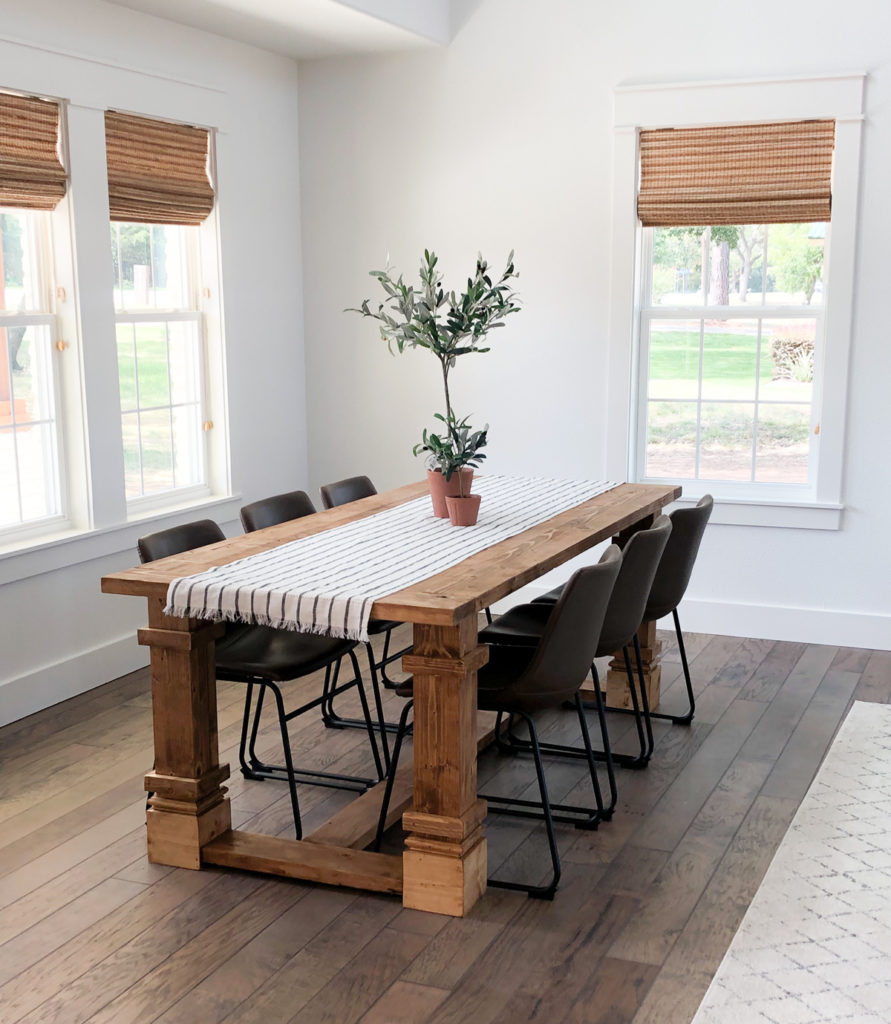
We used beautiful wood flooring we found at Nebraska Furniture Mart! You can find it HERE!
How great are the front doors!! We bought them from DFW Door Repair!
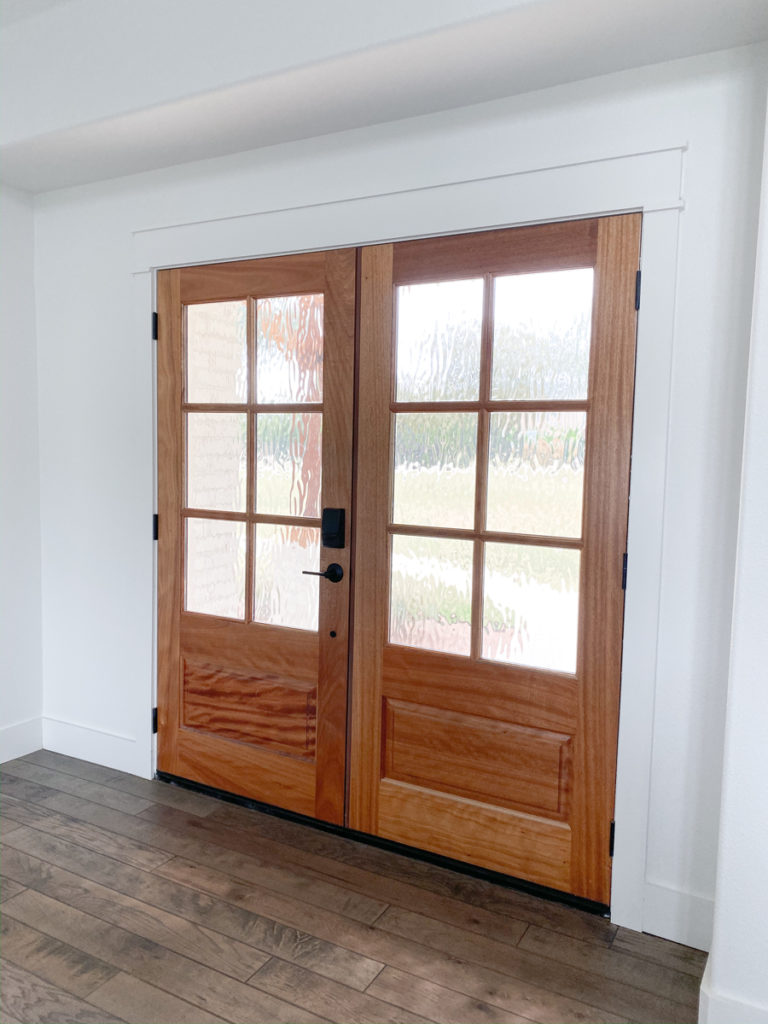
You can find the free plans for the dining room table HERE!
How great is this barn door?? We worked with our good friend Rosengrey Designs on both of the barn doors in this home!
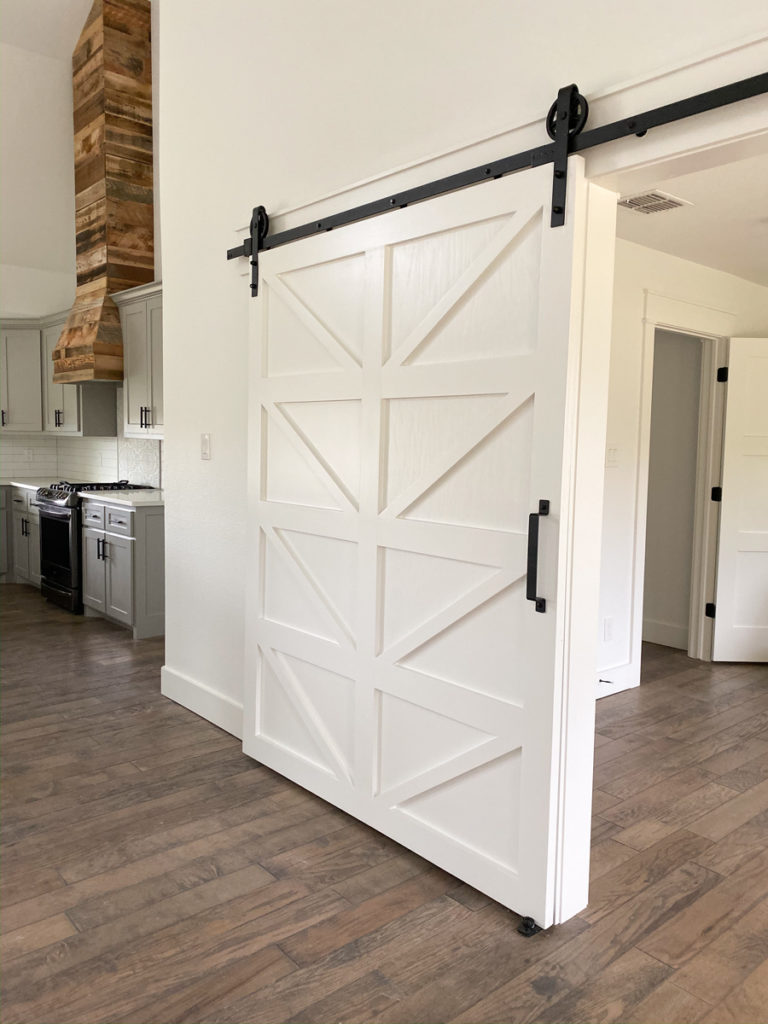
The lighting is AMAZING! We found ALL of the lighting for the flip house at Lighting Design Company. All of the fixtures are from Capital Lighting!
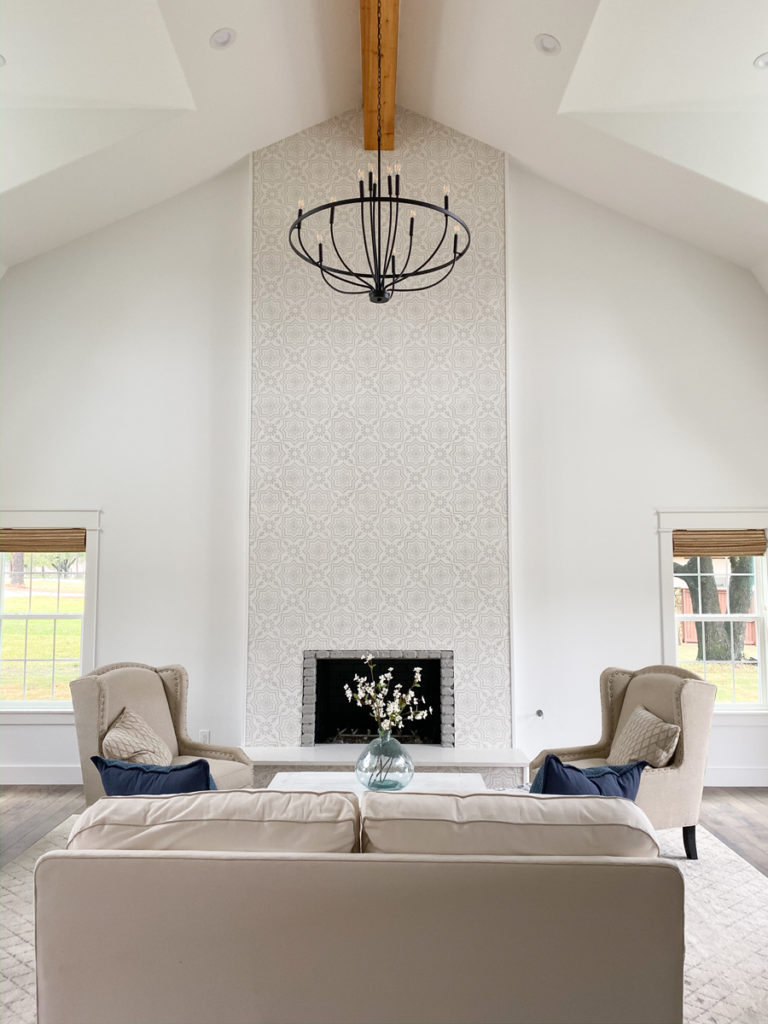
We found the flooring at Nebraska Furniture Mart!
Kitchen
Check out the kitchen we had before the renovation!
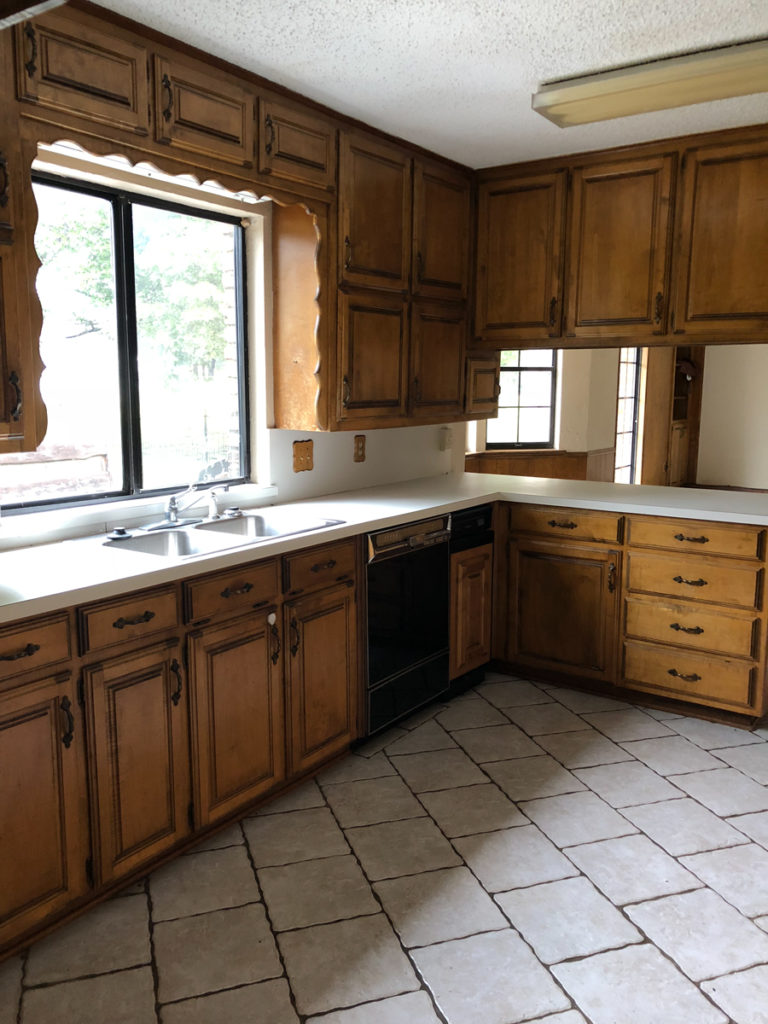

Here it is all finished!
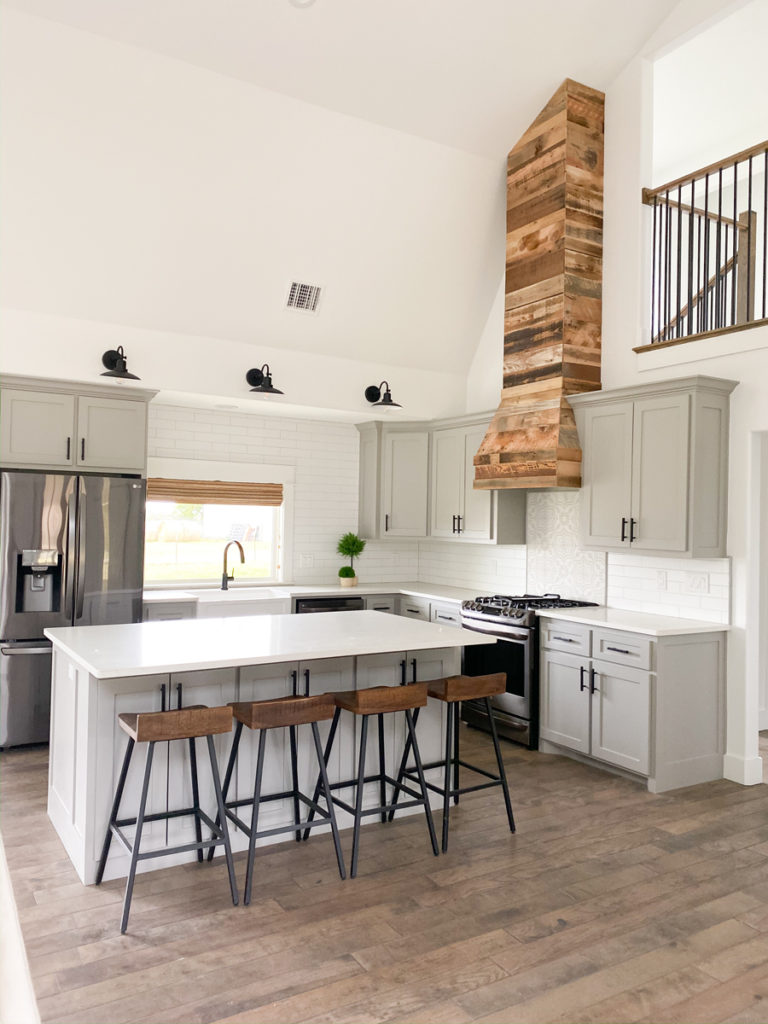
How cute is that??! We love how this kitchen turned out!
The cabinets are painted with Dorian Grey by Sherwin-Williams. The walls and trim are all Pure White also by Sherwin-Williams. You can find out more about our paint colors by clicking HERE!
The vent hood build can be found HERE! The wood is our very favorite barn wood from Reclaimed Designworks! We LOVE it. You can see it HERE!
We will be sharing all of our tile, plumbing and lighting selections in upcoming posts!
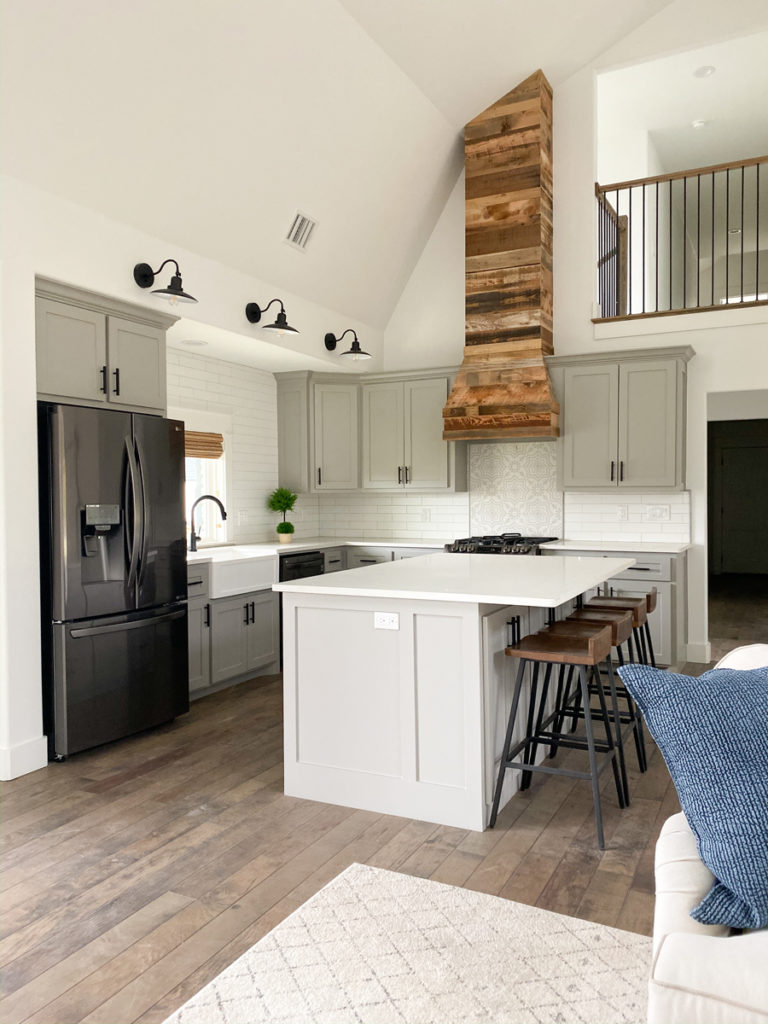
We also found our appliances at Nebraska Furniture Mart! They are LG brand! We love the dark stainless finish. Here are links to each one!
We found the countertops at NFM! They are made by Arizona Tile!
The Hallway
Down the hall to the right of the kitchen is our master bedroom, laundry room, full guest bath and mudroom entry from garage. We love how it all turned out!
The laundry room door might be the best part! This is another door by Rosengrey Designs.
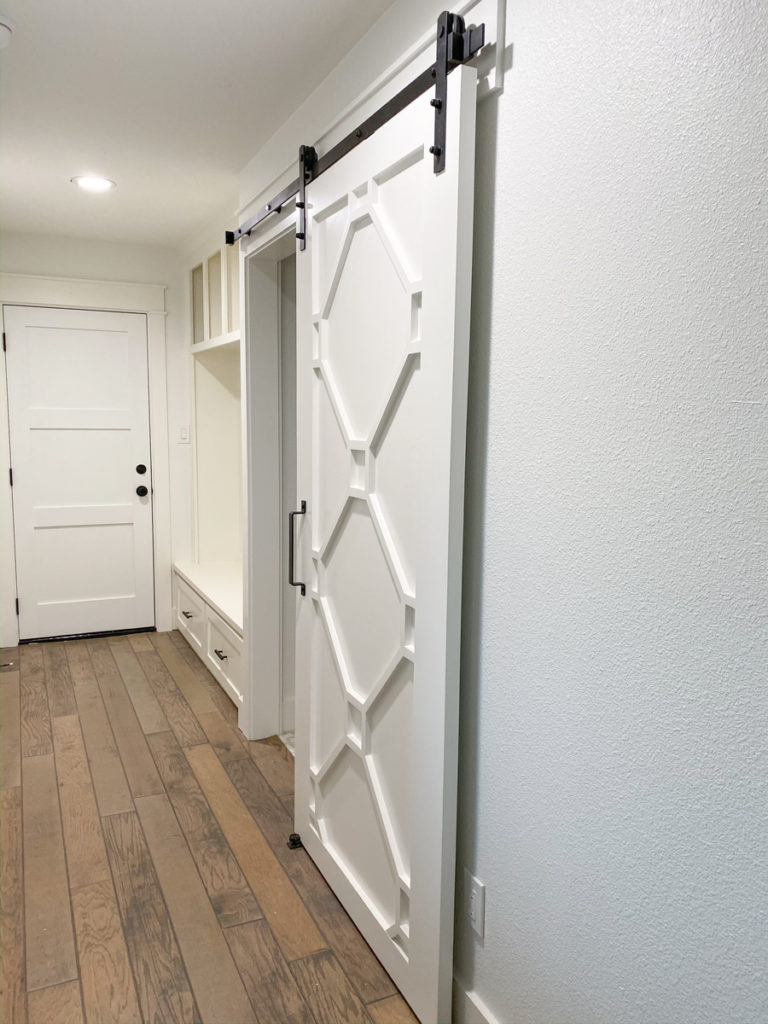
Full Guest Bath
The full guest bath is so cute! We love the mix of tiles and wood in this space.
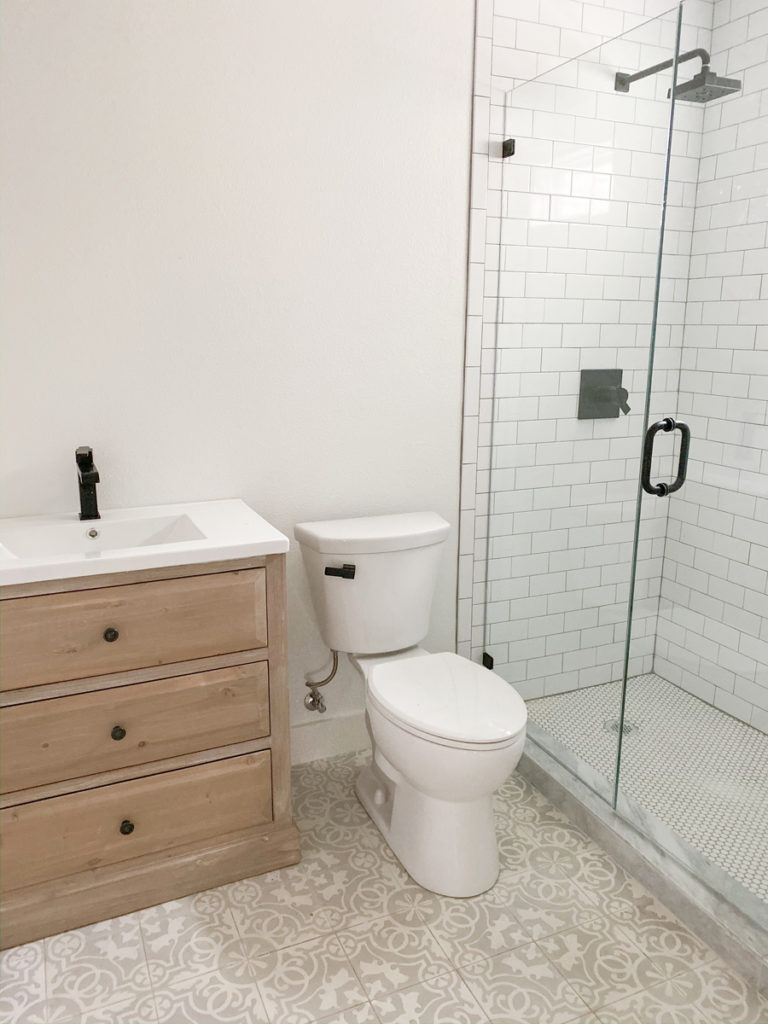
Master
The master bedroom makes us so happy! The light is from Lighting Design Company and it’s by Capital Lighting. It’s AMAZING. You can see it HERE!
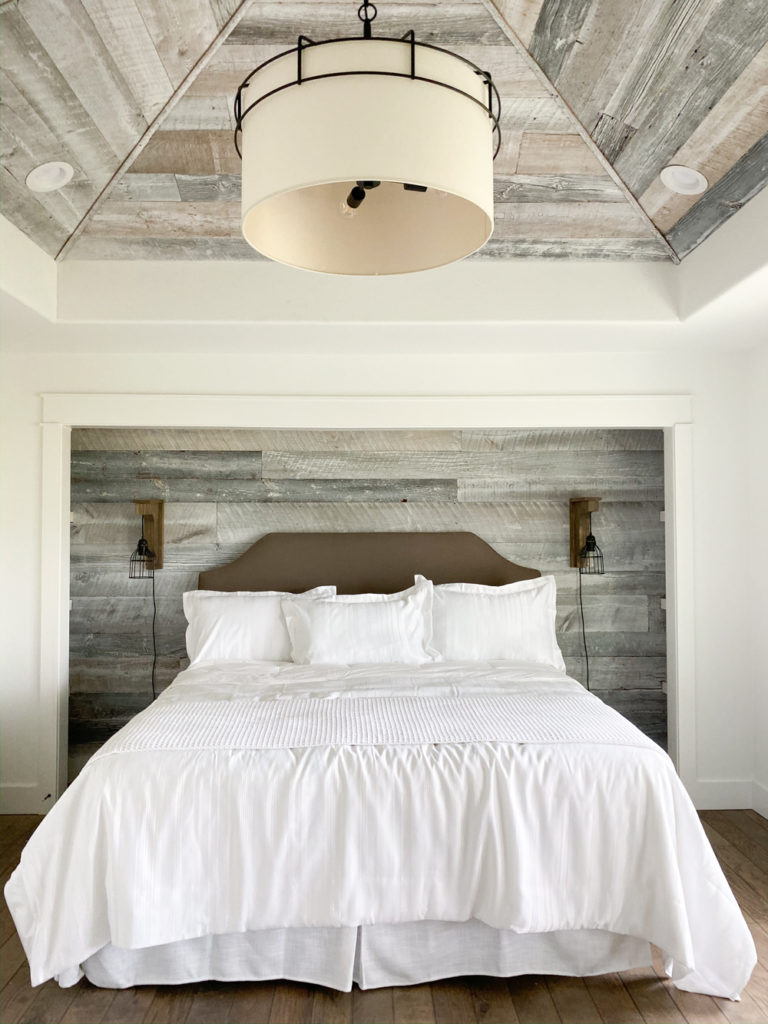
The wood wall and wrapped ceiling are the real focal points of this room. We also found this wood at Reclaimed Designworks. You can see the product we used HERE!
Our master bathroom turned out so fun as well! We will be sharing more info on selections in this space in a different post!
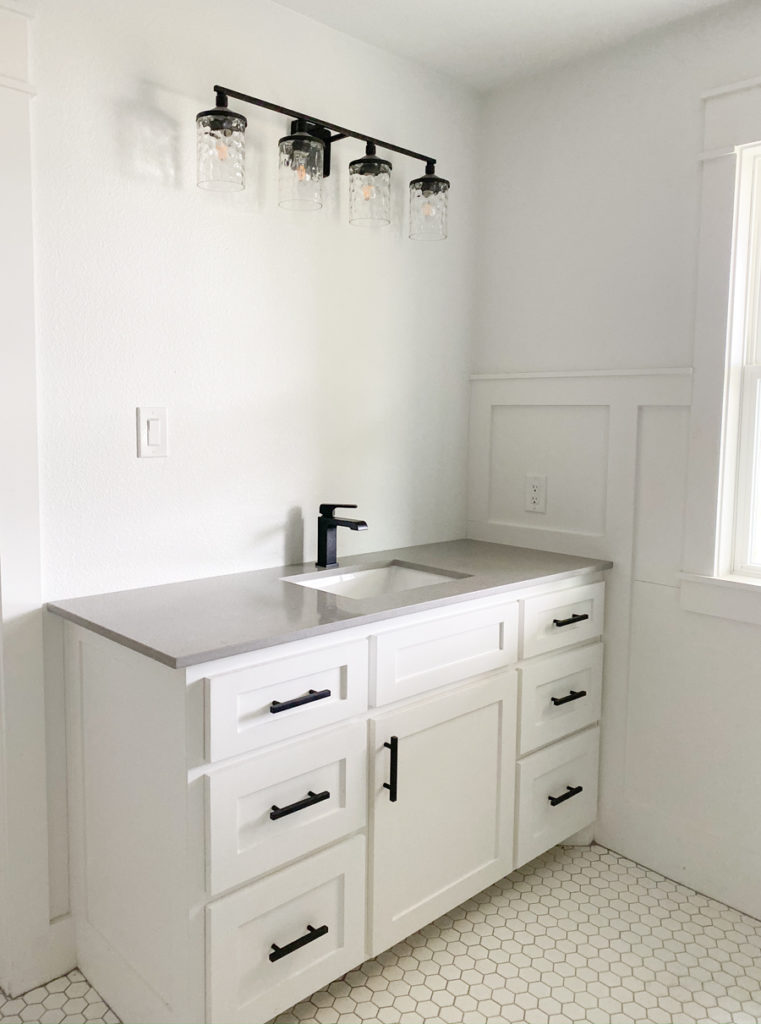
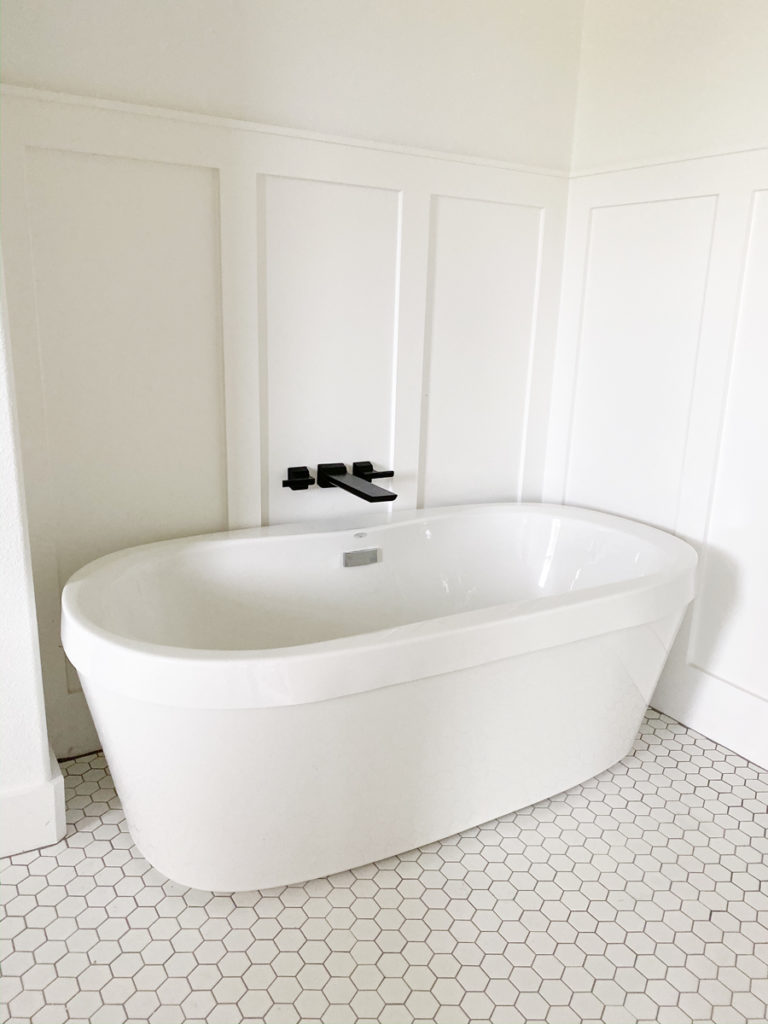
Stairs
Y’all may remember the stairs that you basically opened the front door into before we renovated. If not, here’s a little reminder…
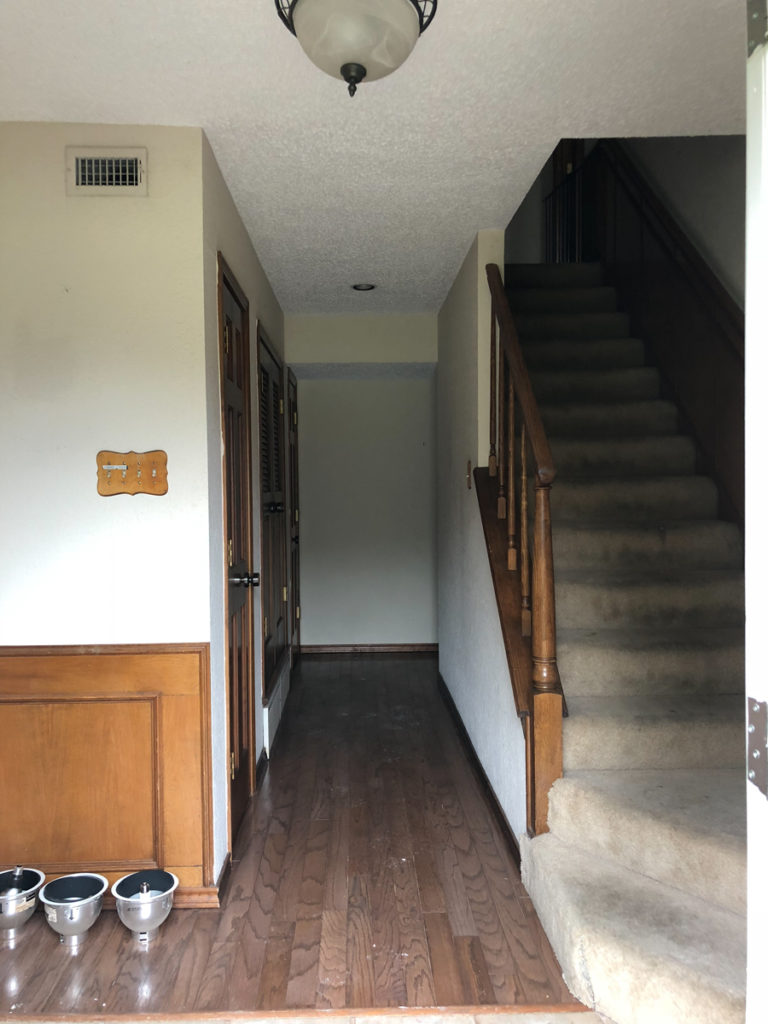
Since we got rid of those, we had to place them somewhere else. Here is the location we placed them…
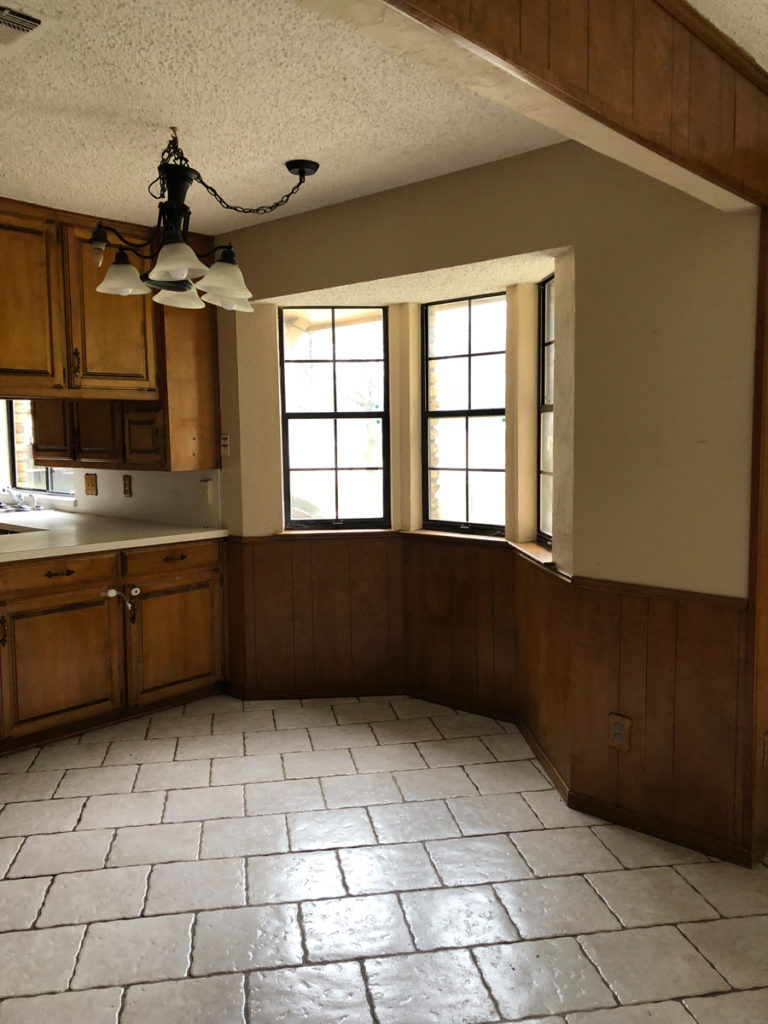
This is basically where we started the addition of the house. Here are the new stairs!
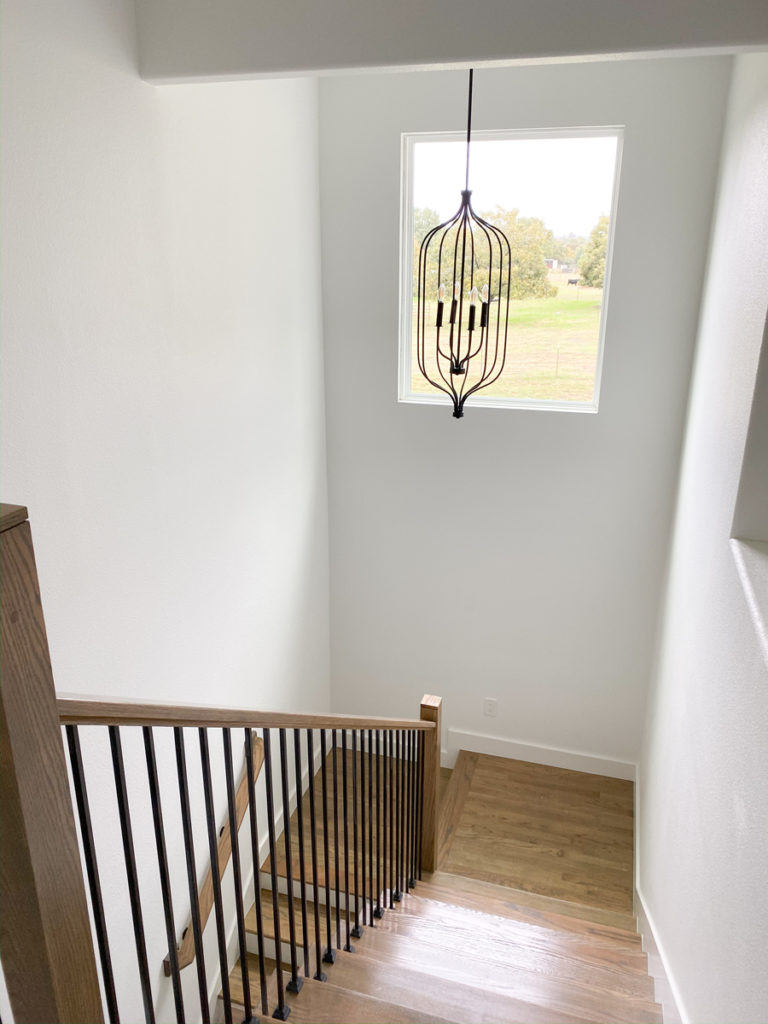
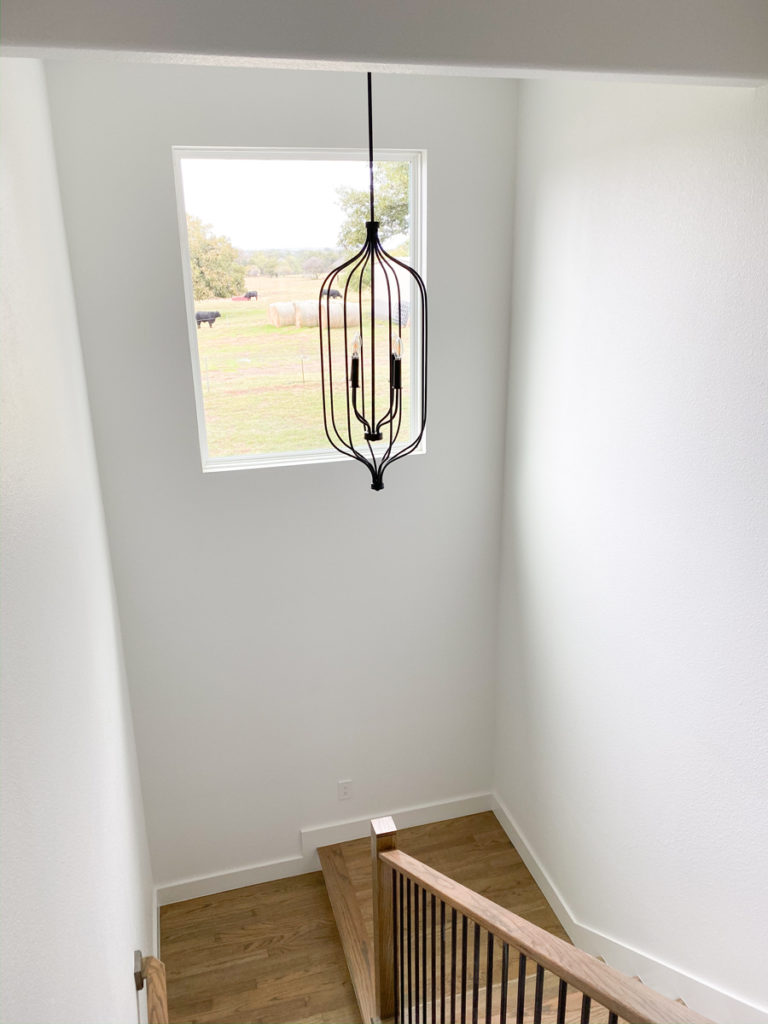
The top of the stairs is our favorite part of the house! It has the best landing with the best view! Lots of Nerf wars will happen here we believe…
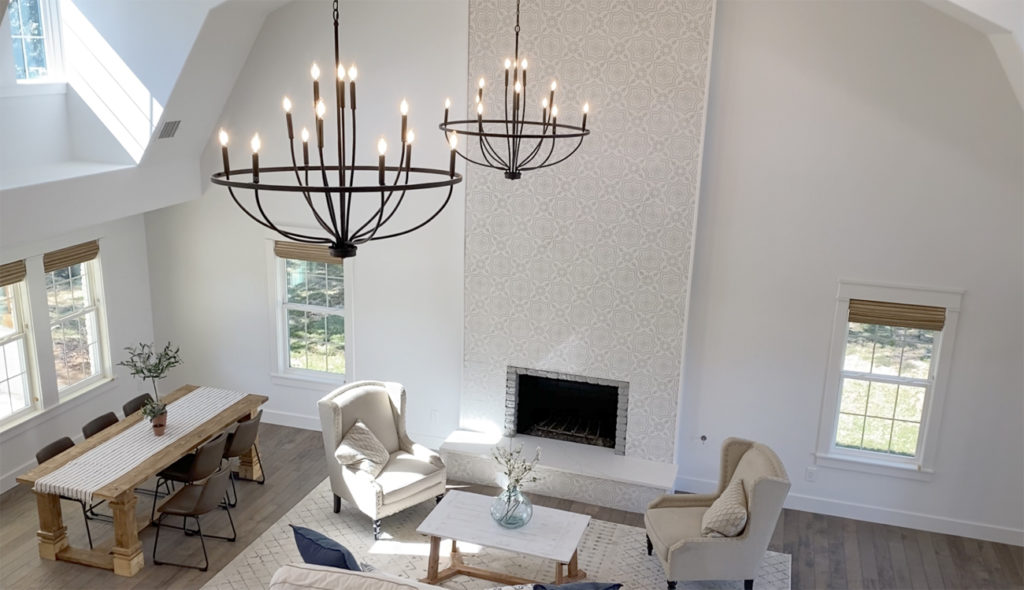
Each bedroom upstairs features a different light from Lighting Design Company, all are Capital Lighting fixtures!
Additional Bedrooms
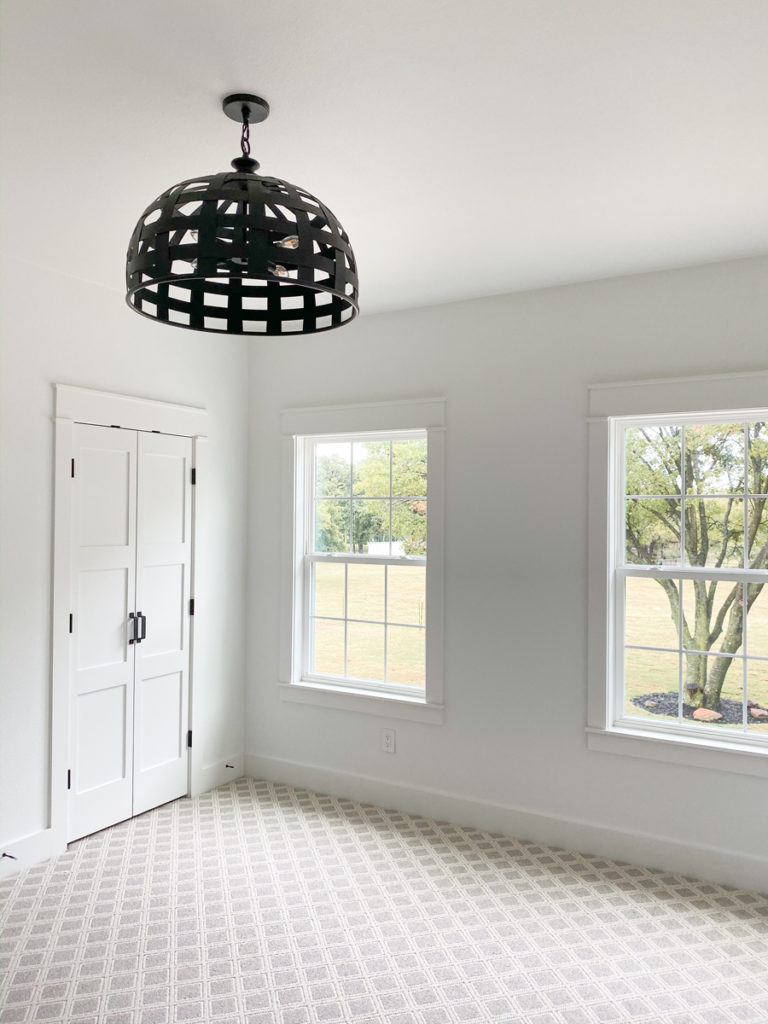
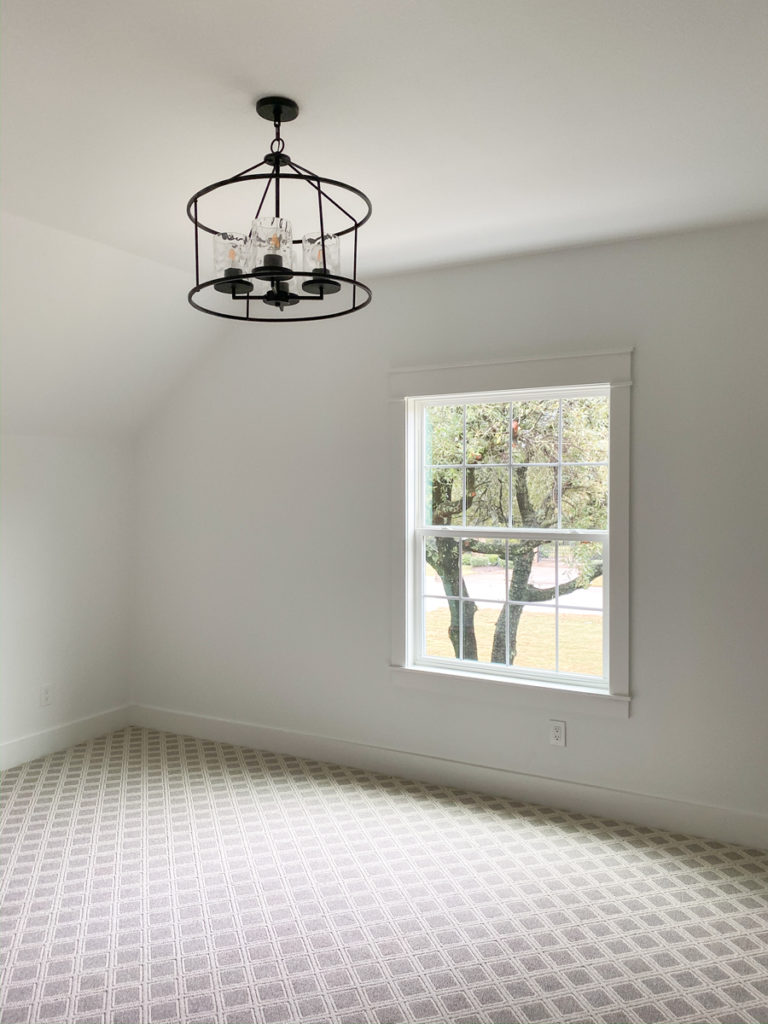
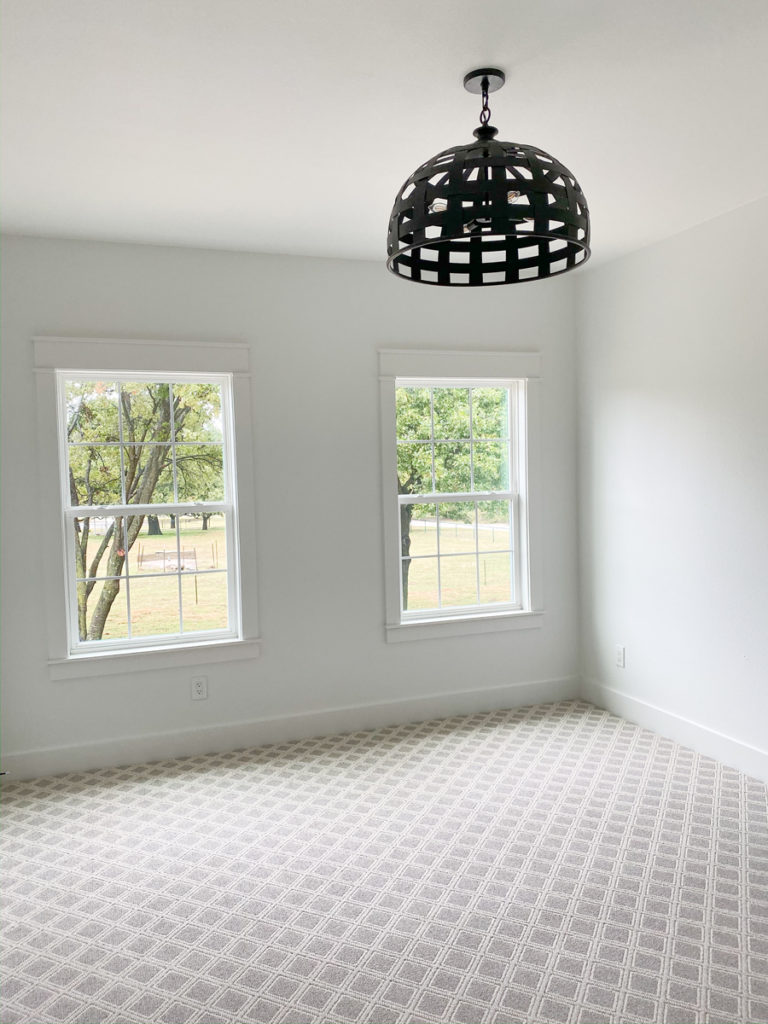
We found the best carpet by Anderson Tuftex that we got through Nebraska Furniture Mart! Here is the info below!
- style: Scout ZZ073
- color: 00511 Oyster Shell
Upstairs Bathrooms
For the bathrooms upstairs, we painted the cabinets the same Dorian Grey. We will be sharing tile and plumbing selections in a different post. We love the combination of it all!
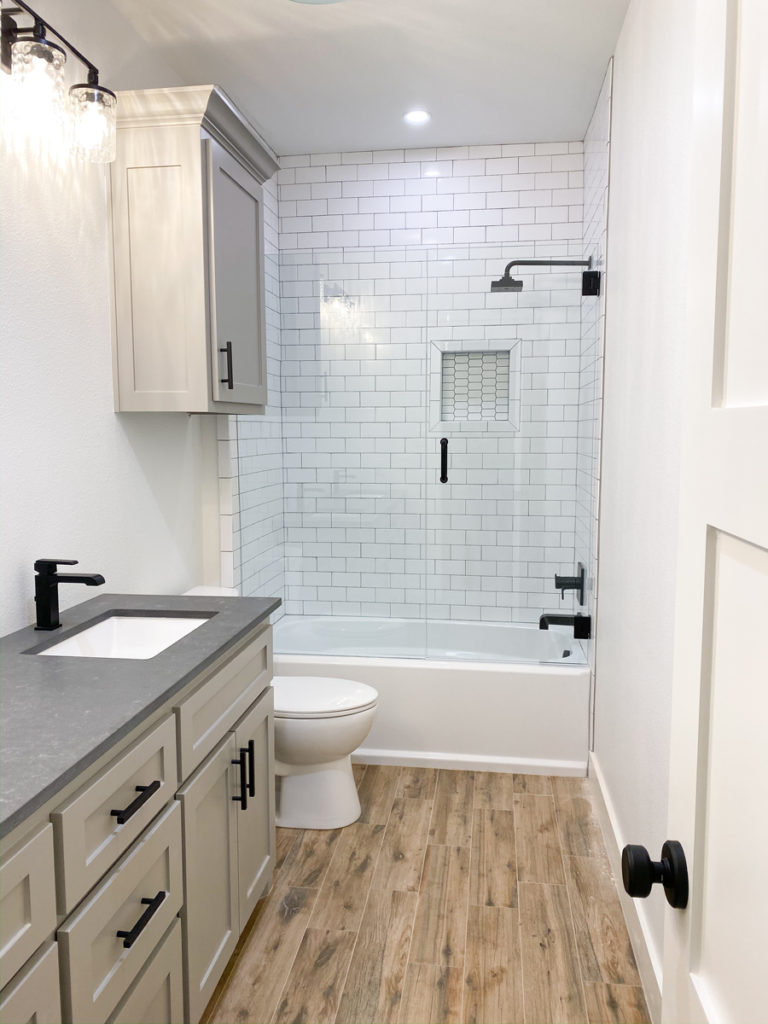

The Outside!
We have lots of favorite parts of this flip, but the outside takes the cake! It’s so amazing seeing the difference! Here she is before!
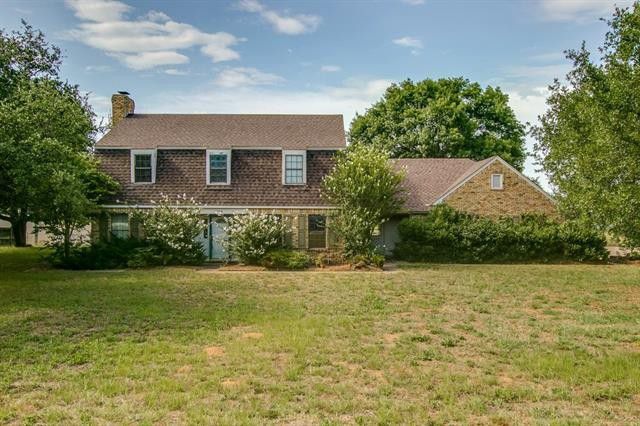
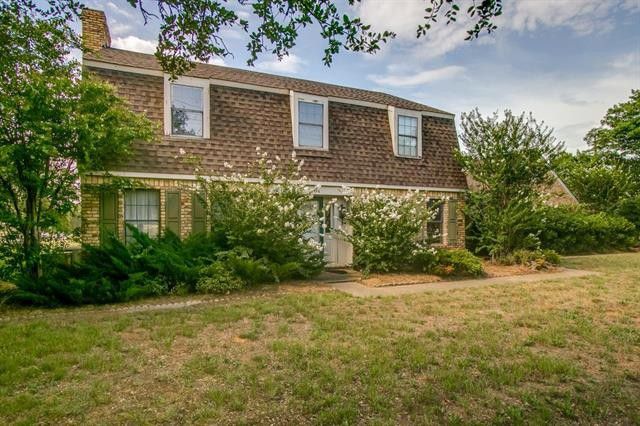
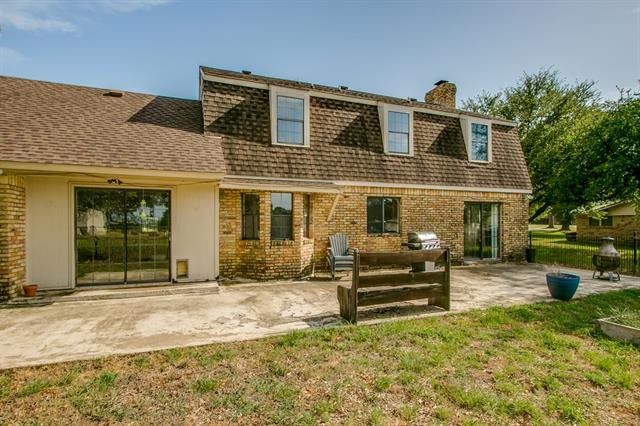
And… Now look at her!!!
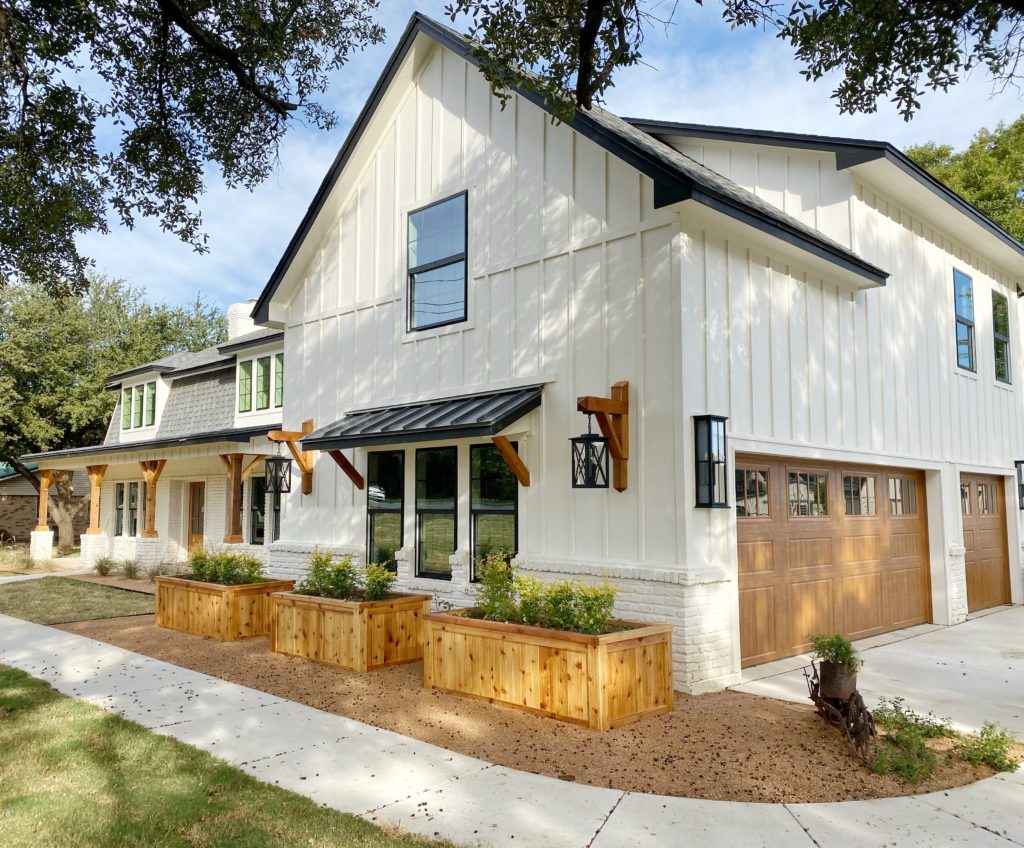
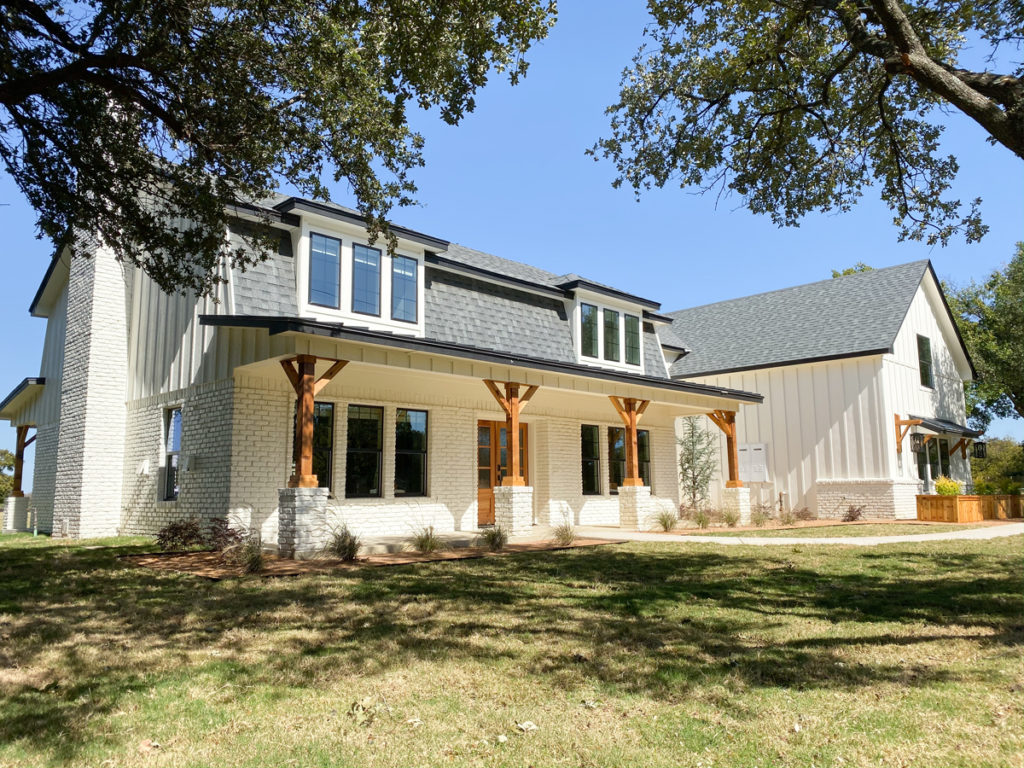

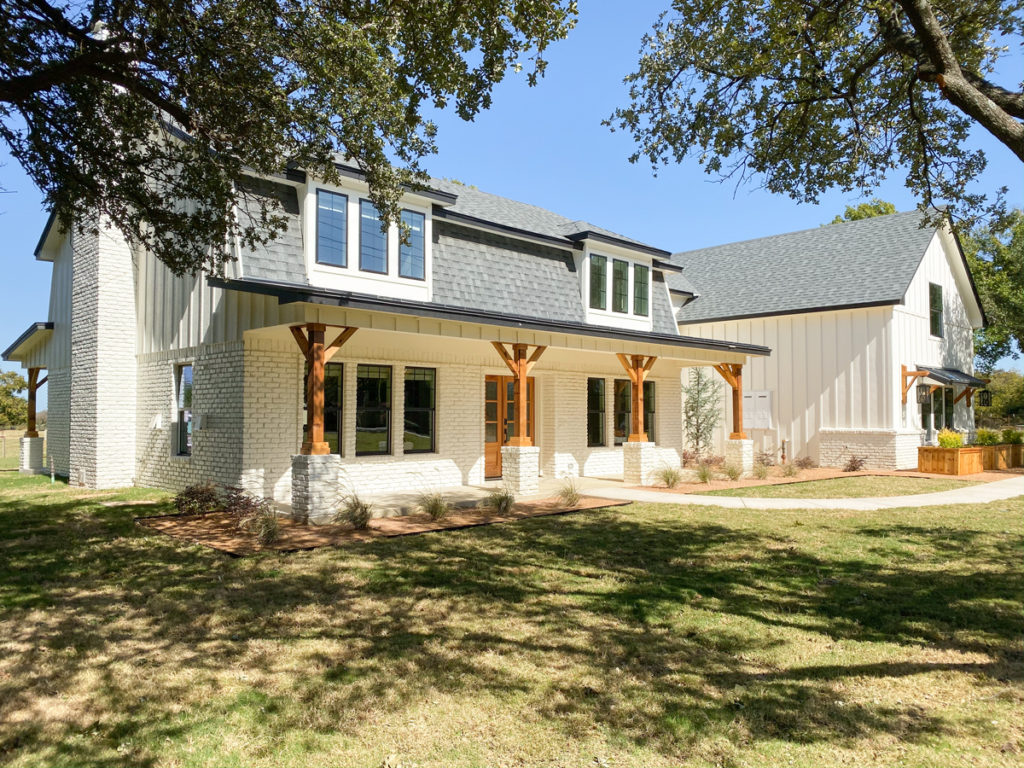
We LOVE the garage doors we used on this house! I have the same line of doors on my garage, and they have held up so well. They are by Amarr. You can fully customize them. The wood look is so realistic and you don’t have to worry about the upkeep like wood!
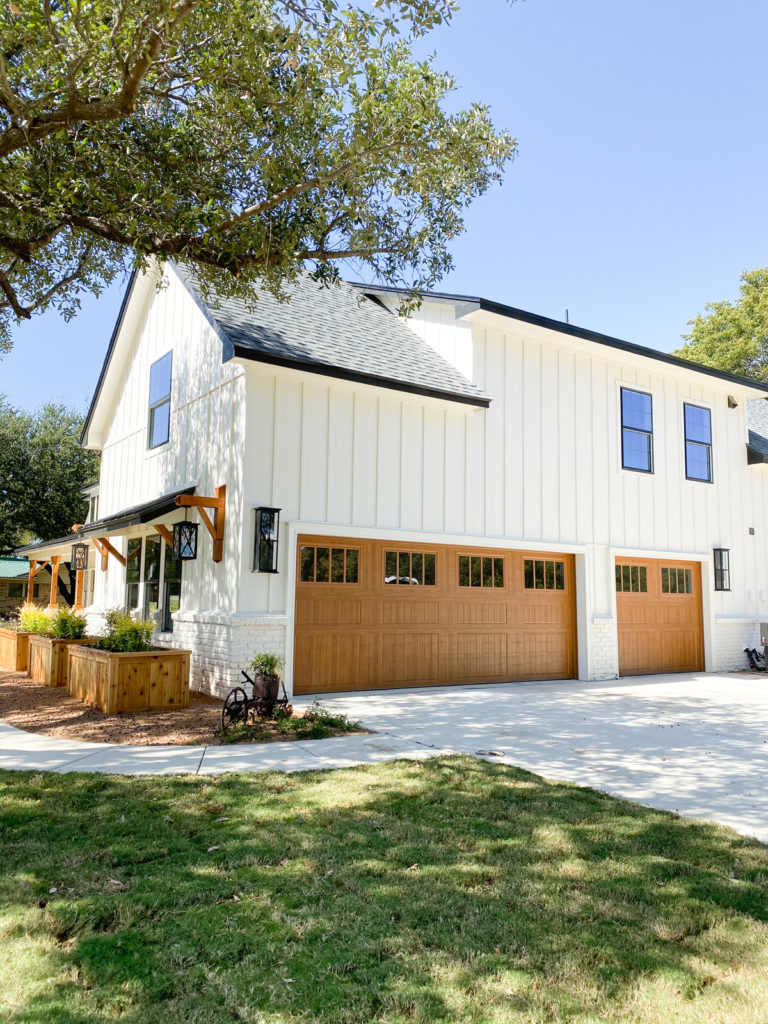
Guys…. This has been such a fun journey. The best part really was getting to share it all with you! You all have been so supportive and we appreciate the support more than you know! Let us know if you have any questions at all!


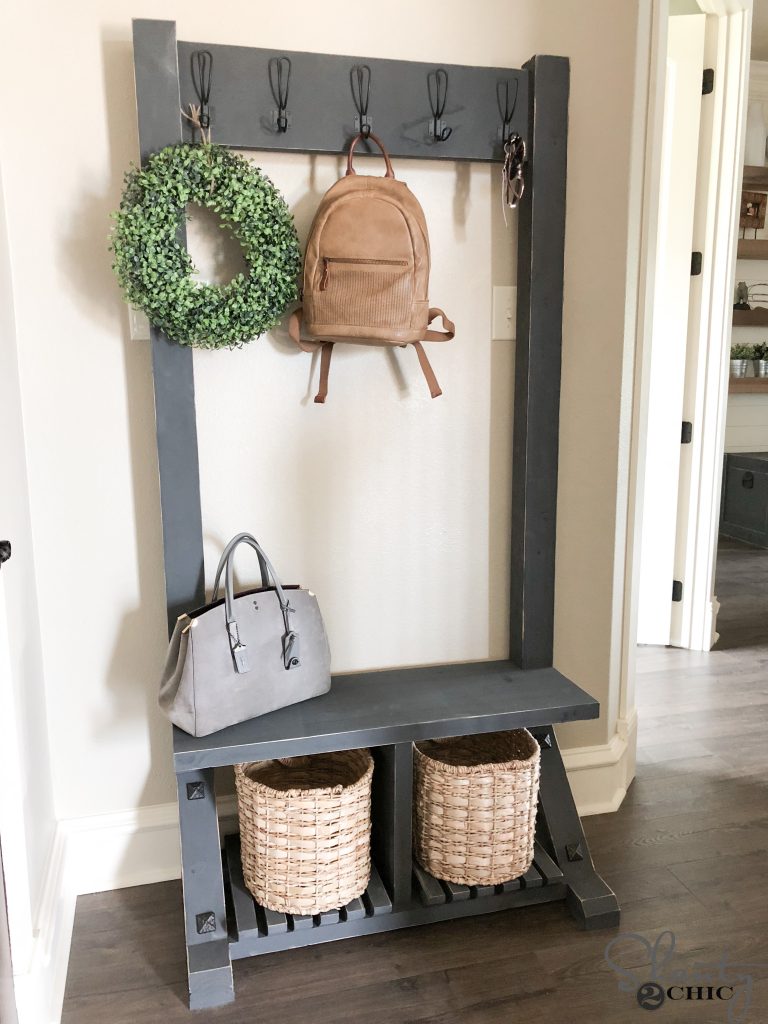
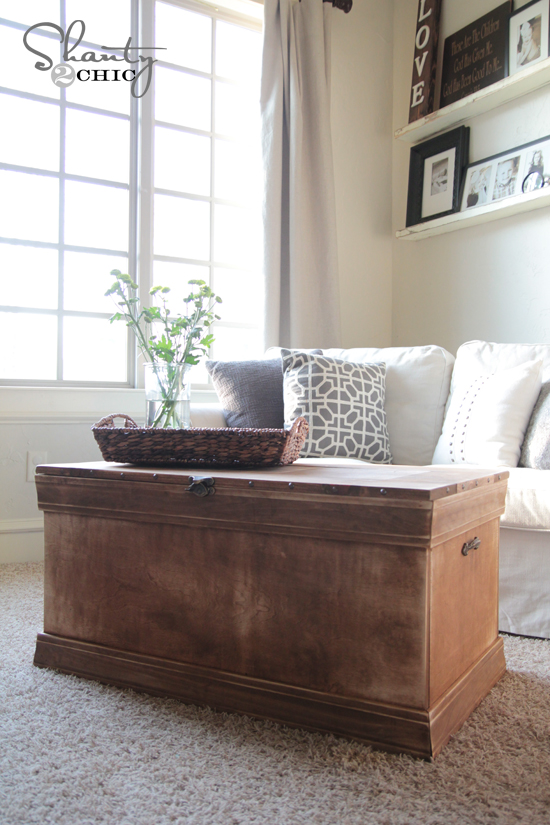


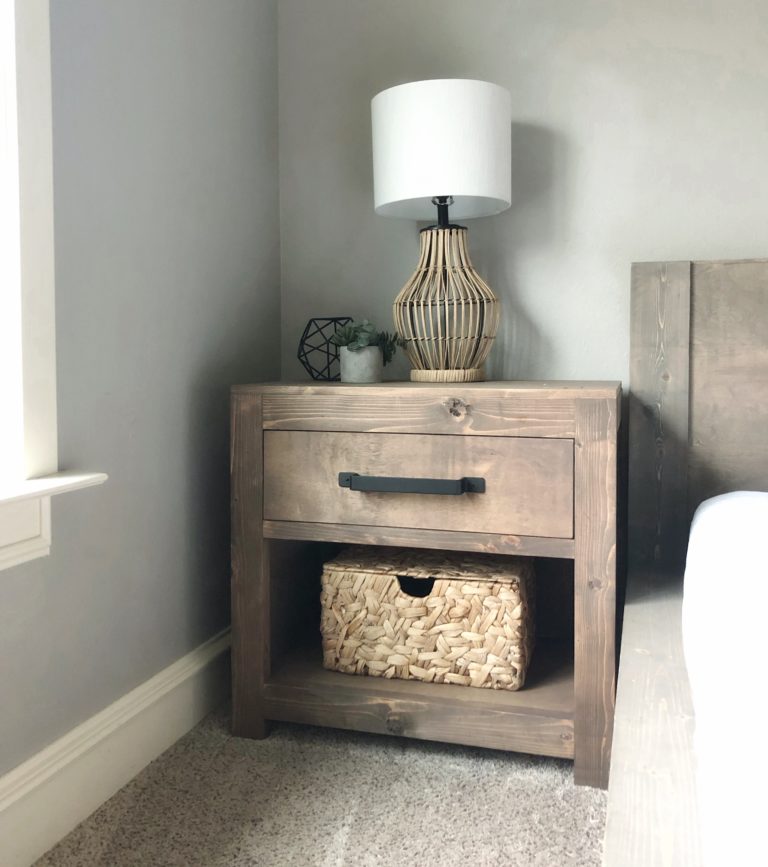

What is the stain color on the wood trim in the front
Ok so when can we move in!! Lol!! This house is amazing!! Great job ladies!! I love EVERYTHING!! I wish I could buy it!! That would be a dream come true for real!! Its beautiful!!
Amazing flip! Truly inspirational.
Love! Love! Love! I do agree with the above post about the mantel needing a wood element to match the beam. I’m very interested on how much the listing price will be? Where is it located in Texas?
How can I apply to have a house flipped by y’all? I have the perfect project and would be similar to this one you just completed! You did AMAZING work!!!
Stunning!
Once again you two left your Shanty brand throughout that beautiful home. Your ideas and creations truly made that house a welcoming home. Congratulations to you both and blessings to the lucky family who gets to live in it.
Can you detail out the garage doors and the stain/color you used?
Did you replace the kitchen cabinets, or did you just paint them?
Can you share a tutorial on how to make the front porch columns?
Feel free to flip my house in San Antonio next! ?
Beautiful!! What is the exterior material used for batten board?
Where will the listing be to purchase?
Wow!!! Amazing! I wish I had just a smidge of y’all’s talent!
I love everything but I feel like the fireplace is missing a big chunky wood mantel shel to match the beans on the ceiling.
I agree