Building a DIY loft bed is the perfect way to save space, create a study nook, and give kids a fun sleeping area. In this tutorial, I’ll show you step by step how to build a loft bed with free plans and a full how-to tutorial.

I belive this DIY Loft bed is the fourth bed that I’ve built for my 9-year-old daughter! She asked to move to my oldest son’s room and she specifically asked for a Loft Bed with a desk underneath. With the new remote learning going on, I thought it was a great opportunity to get her excited for learning at home! So, I got busy designing and building! This is a massive project but it’s an easy build! I have broken it up into two parts. Today I’m sharing part one and will guide you through until the frame assembly! Watch the video below for Part 1!
Table of Contents
Why Build a DIY Loft Bed?
A loft bed is a great space-saving piece of furniture because it can combine multiple pieces into one design. It’s also customizable to fit your storage and space needs. You can combine a full-size bed with a desk and set of drawers, one full-size bed with a twin bed underneath with a desk or set of drawers or a bed over two desks or two sets of drawers. The possibilities are endless and it’s a great piece for remote learning, sharing a room, adding more space to kids/teens room and it looks great!
DIY Loft Bed Plans (Free Printable + How-to Tutorial)
This loft bed is a huge piece of furniture but the price is amazing! I spent about $300 on all of the lumber and essentially go three pieces of furniture in one! A desk, set of shelves and a bed!
Click HERE to jump to the free printable plans!You can find Part 2 of this DIY Loft Bed build HERE!
So, let’s get to building!
How to Build a DIY Loft Bed (Step-by-Step Guide)
Tools Needed for a Loft Bed Project
Materials & Lumber List
- 4 – 2x10x8 Framing Lumber
- 14 – 2x4x8 Framing Lumber
- 11 – 2x2x8 Framing Lumber (I ripped from 2×4’s)
- 12 – 1x4x8 Pine or Common Boards
- 2 – 3/4″x48″x96″ Hardwood Plywood (I used Birch)
- 1 1/4″ Pocket Hole Screws
- 2 1/2″ Pocket Hole Screws
- 1 1/4″ Brad Nails
- 3″ Wood Screws
- 1 1/4″ Wood Screws
- Wood Glue
Step 1 – Build the Front and Back Loft Bed Assemblies
Cut and Prep Lumber
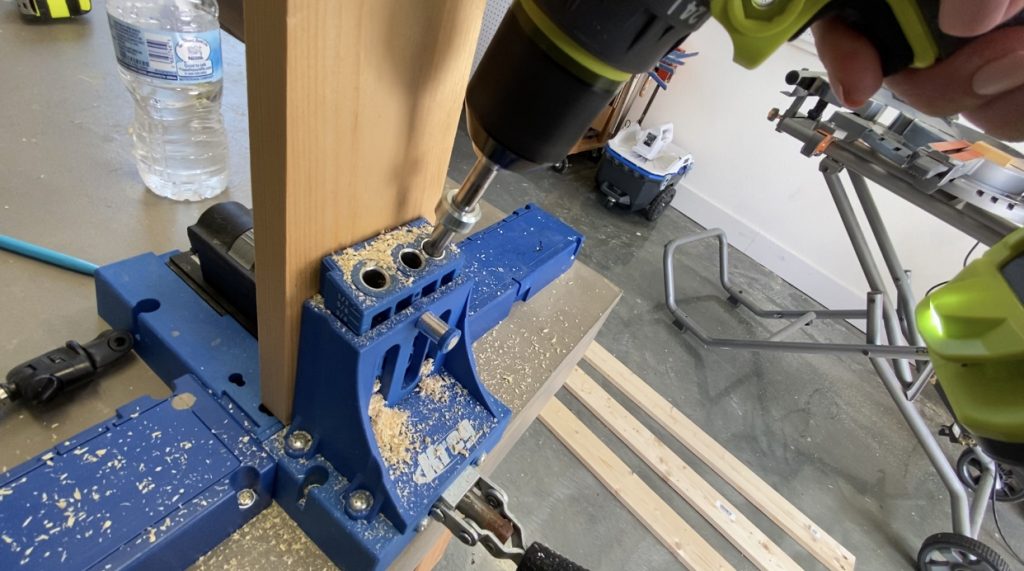
Cut the back assembly pieces to size and drill 1 1/2″ pocket holes according to the cut list.
Assemble the Side Rails

Attach the pieces together with 2 1/2″ pocket hole screws and wood glue. Note the 2×10 board should have pocket holes facing the back.
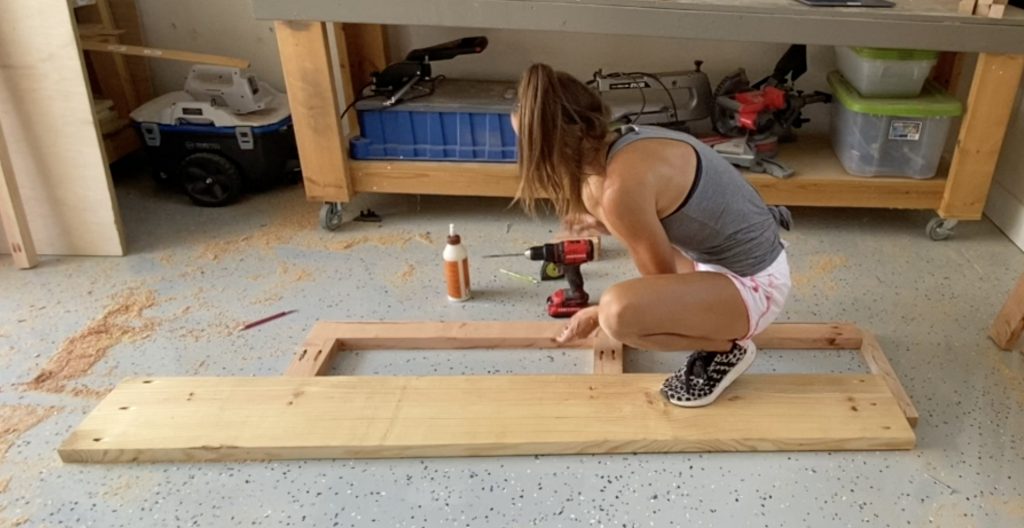
Cut the front assembly pieces to size and drill 1 1/2″ pocket holes according to the cut list. Attach the pieces together with 2 1/2″ pocket hole screws and wood glue.
Step 2 – Build the Loft Bed Side Assemblies
Measure and Cut Shelf Side Pieces

Cut the shelf side assembly to size and drill 1 1/2″ pocket holes according to the cut list. Attach the pieces together with 2 1/2″ pocket hole screws and wood glue. The outside of the horizontal pieces should be flush with the outside edges of the legs.
Build the Desk Side of the Loft Bed

Cut the desk side assembly pieces to size and drill 1 1/2″ pocket holes according to the cut list. Attach the pieces together with 2 1/2″ pocket hole screws and wood glue. The outside of the horizontal pieces should be flush with the outside of the legs.
Step 3 – Assemble the Loft Bed Frame
Attaching the Back of the Bed to the Wall

I installed a scrap 2×4 board to the studs behind the wall to accommodate for the thickness of my baseboards.

Attach the back assembly to the studs behind the wall with 3″ wood screws.
Connect Front, Back, and Side Panels

Attach the side assemblies to the back assembly with 2 1/2″ pocket hole screws and wood glue.
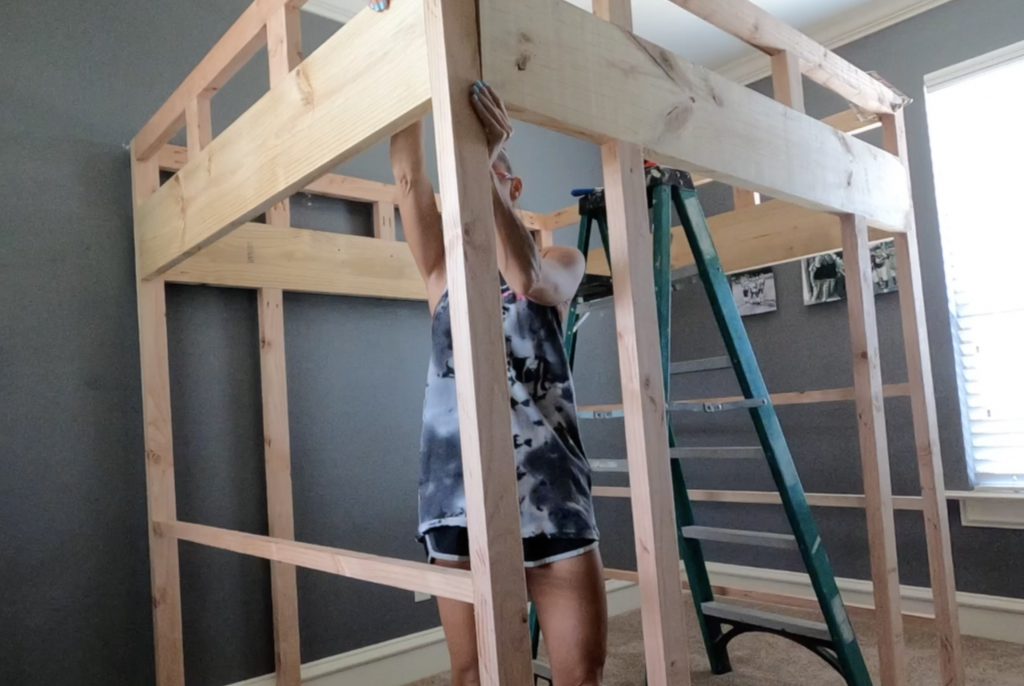
Attach the front assembly to the side assemblies with 2 1/2″ pocket hole screws and wood glue.
Your loft bed should look like this now!

I’ll be back with the second half of this Loft Bed soon! Make sure to share your builds with us on social media and use #shanty2chic so we can share them too!
DIY Loft Bed FAQs
This DIY Loft bed cost about $300 in lumber which is far less than what you would pay retail. The cost of building depends on the materials used and the prices of lumber in your area. You can use our shopping list to get an exact price that it would cost for you to build.
I designed this loft bed for a full-size mattress but you can modify the plans to fit a twin, queen or king size mattress.
Absolutely! This bed is built with framing lumber and strong pocket hole joints as well as being anchored into the studs behind the wall. It is sturdy enough for adults and kids!
You can modify this bed with any combination that fits your specific needs. Modify the plans to accommodate a twin bed underneath by removing either the desk or the shelves. You can modify to have a set of drawers, two sets of drawers or even two desks.
Download the Free DIY Loft Bed Plans

DIY Loft Bed Part 1
Tools
- Miter Saw
- Drill
- Kreg Jig
- Table Saw (optional)
- Brad Nailer
- Sander
Supply List
- 4 2x10x8
- 14 2x4x8
- 11 2x2x8
- 12 1x4x8
- 2 3/4×48"x96" Hardwood Plywood
- 1 1/4" Pocket Hole Screws
- 2 1/2" Pocket Hold Screws
- 1 1/4" Brad Nails
- 3" Wood Screws
- 1 1/4" Wood Screws
- Wood Glue
Instructions
Cut List
- Cut List 1

- Cut List 2

- Cut List 3

- Cut List 4

Front and Back Assemblies
- Step 1 – Cut the back assembly pieces to size and drill 1 1/2″ pocket holes according to the cut list.

- Step 2 – Cut the front assembly pieces to size and drill 1 1/2″ pocket holes according to the cut list. Attach the pieces together with 2 1/2″ pocket hole screws and wood glue.

Side Assemblies
- Step 1 – Cut the shelf side assembly to size and drill 1 1/2" pocket holes according to the cut list. Attach the pieces together with 2 1/2" pocket hole screws and wood glue. The outside of the horizontal pieces should be flush with the outside edges of the legs.

- Step 2 – Cut the desk side assembly pieces to size and drill 1 1/2″ pocket holes according to the cut list. Attach the pieces together with 2 1/2″ pocket hole screws and wood glue. The outside of the horizontal pieces should be flush with the outside of the legs.

Building the Loft Bed Frame
- Step 1 – Attach the back assembly to the studs behind the wall with 3″ wood screws. Attach the side assemblies to the back assembly with 2 1/2" pocket hole screws and wood glue.

- Step 2 – Attach the front assembly to the side assemblies with 2 1/2" pocket hole screws and wood glue.

- I’ll be back with the second half of this Loft Bed soon! Make sure to share your builds with us on social media and use #shanty2chic so we can share them too!Happy Building!






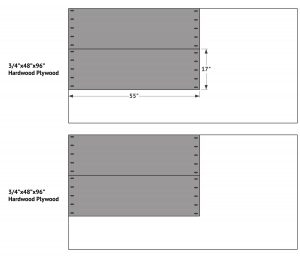



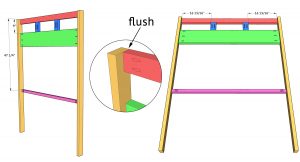
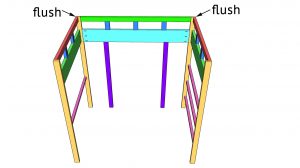
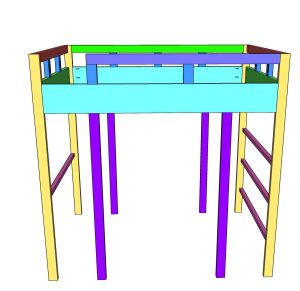

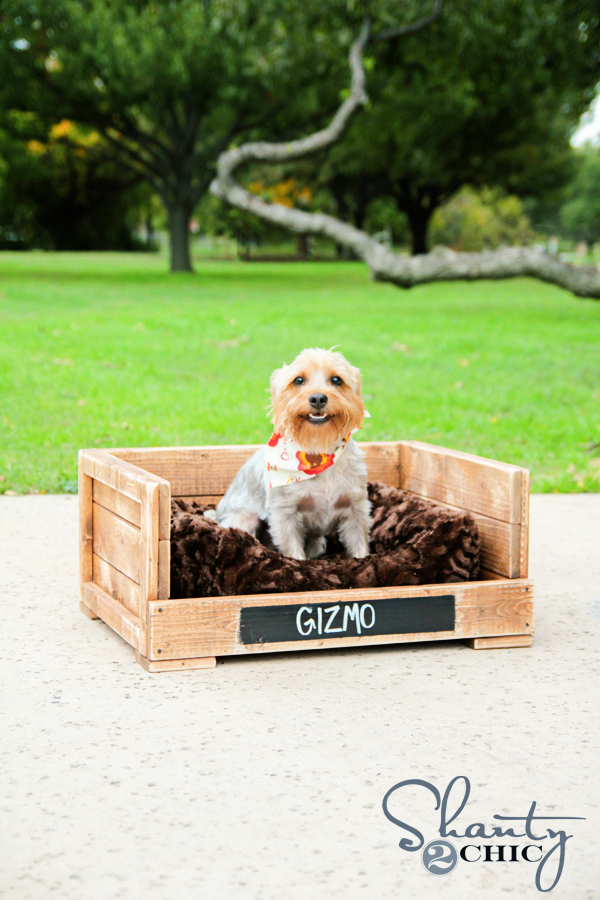
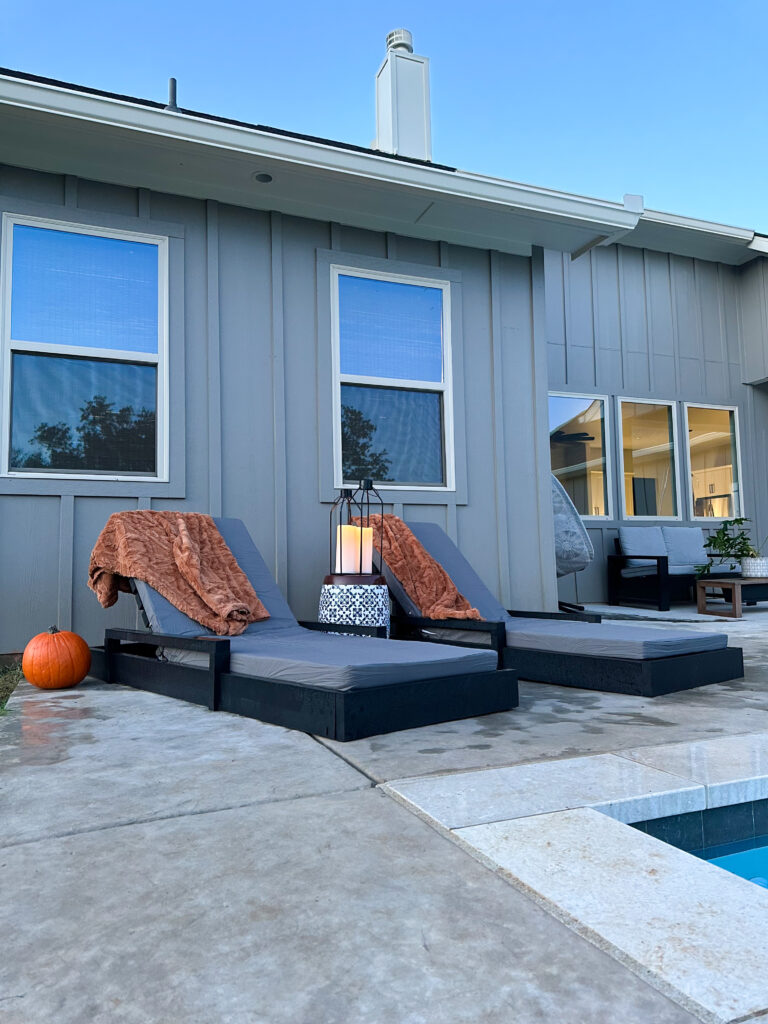
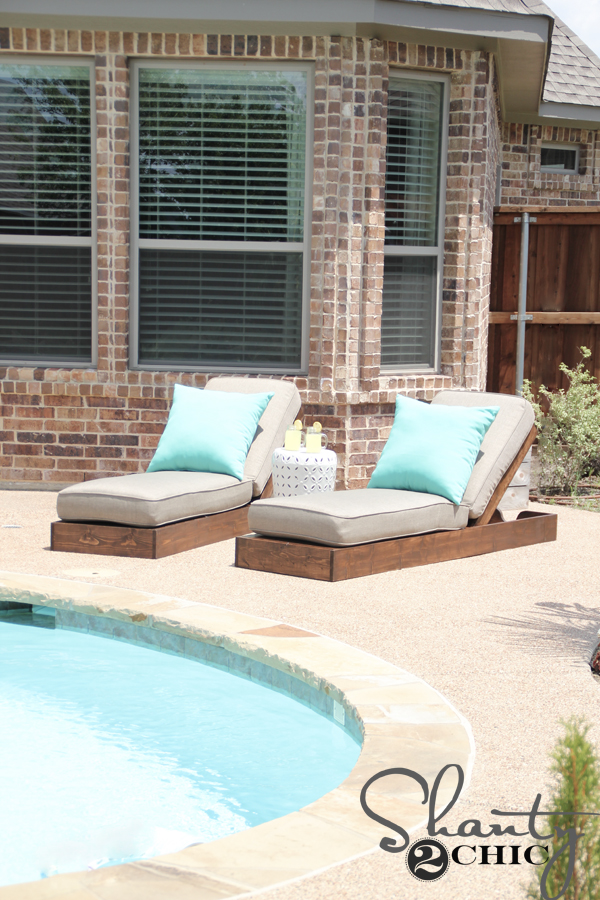
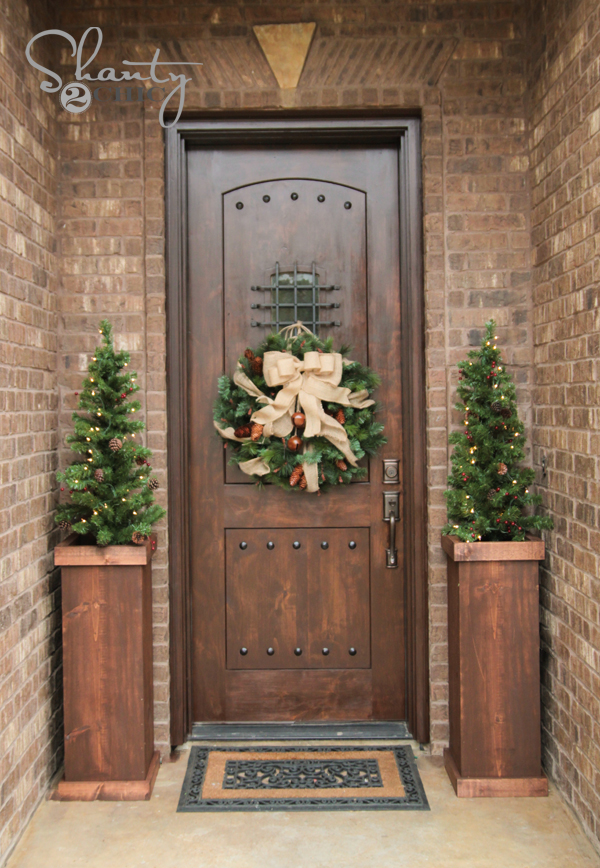
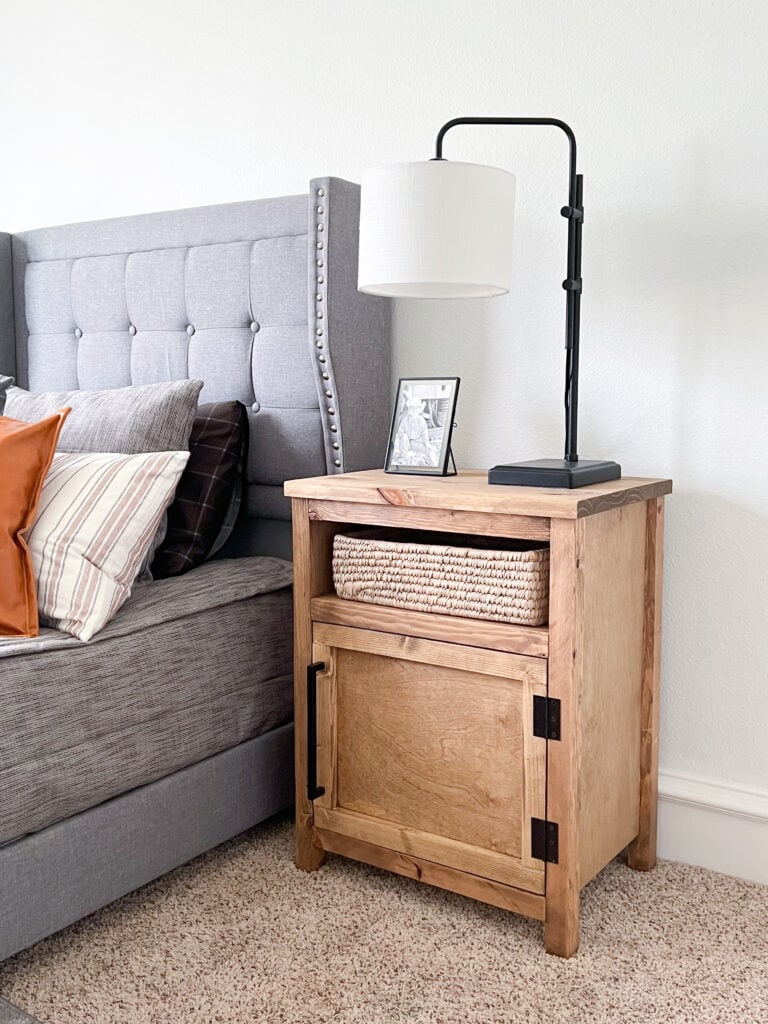
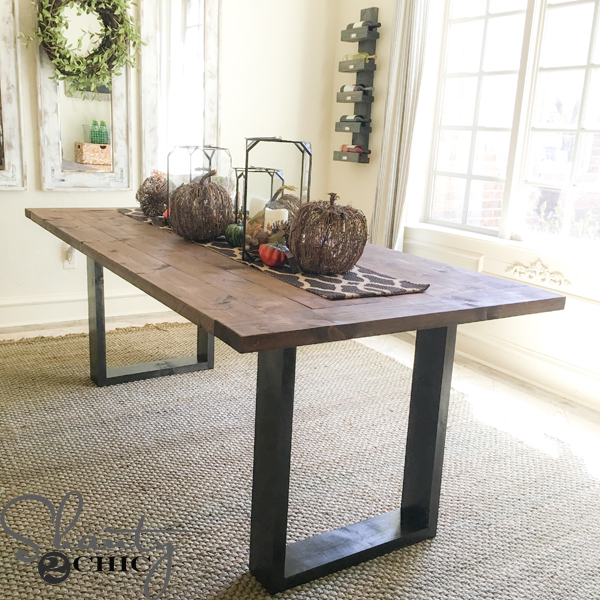
Hello,
I’ve been searching for a good loft bed plan for my son , and finally I found yours, I cannot explain how happy I am to find a clear and clean work steps that makes every thing look easy spatially for a beginner like me.
I have a Q that I hope you help me with it , if I wanted to make the ladder slightly skewed (15 degrees ) may you help me with the dimensions coz I found it bet confusing for me .
Thanks a lot
Any way I can get plans scaled up for a California king size bed?