This DIY Kitchen Island might be one of our favorite builds yet! Not only is it one of our favorites, it’s also one of the largest pieces we have built together! The homeowners wanted a giant island to fill their new kitchen space. So, we got busy designing and building!
You can watch the how-to build by clicking the Play Button in the box below!
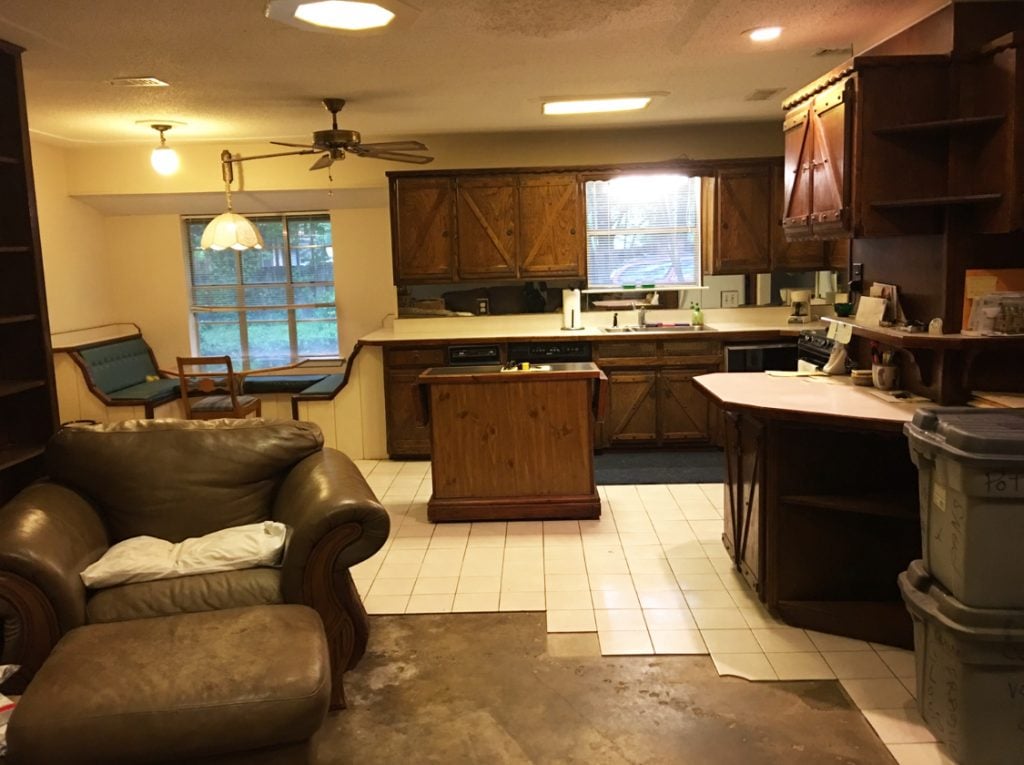
They recently purchased and renovated this 1970’s ranch style house.
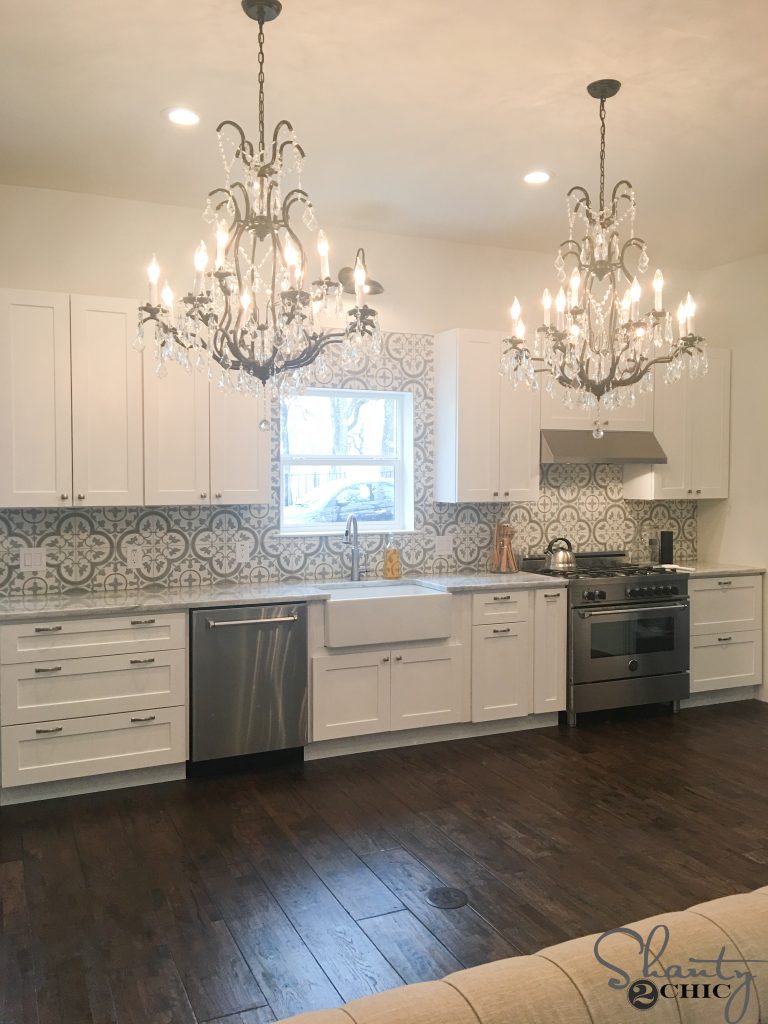
DIY Kitchen Island
The transformed it into a big, beautiful, open home now that is just begging for some Shanty furniture!
That’s where we come in! We are going to fill their big, beautiful, open home with custom furniture AND we are sharing the free plans and how-to videos with all of you! So, the first order of business was tackling their kitchen! They envisioned a chunky 8.5′ kitchen island and that’s exactly what we gave them!
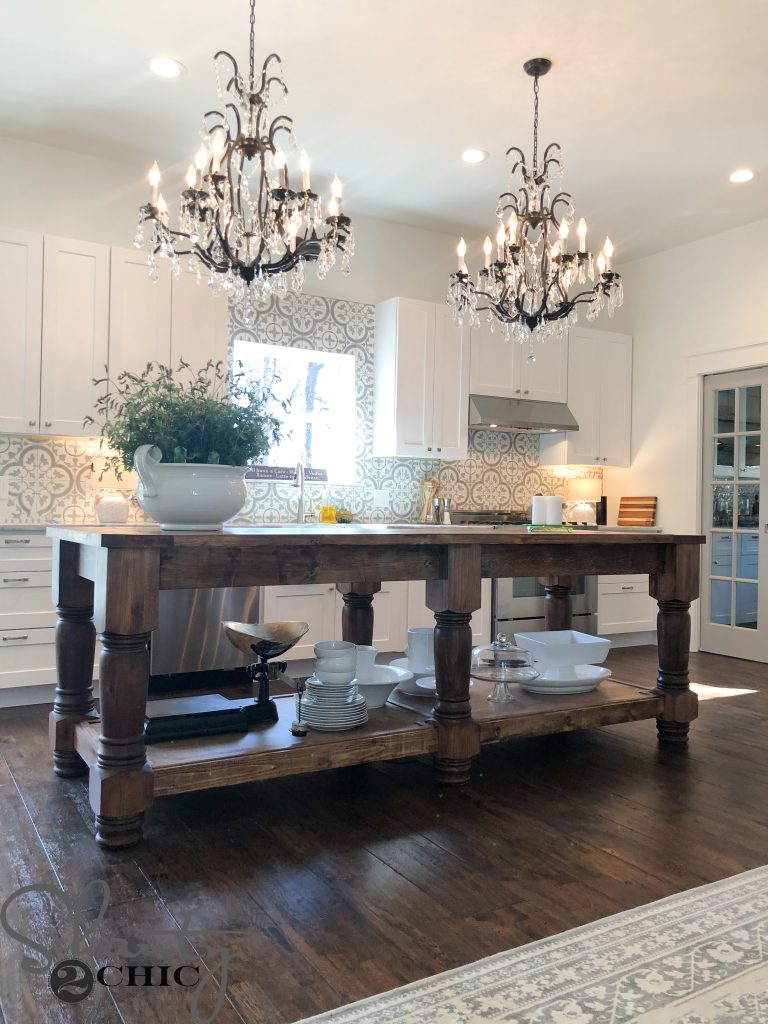
DIY Kitchen Island – The Legs
The show stopper in this island is the massive 6″ turned legs – how amazing are they?!
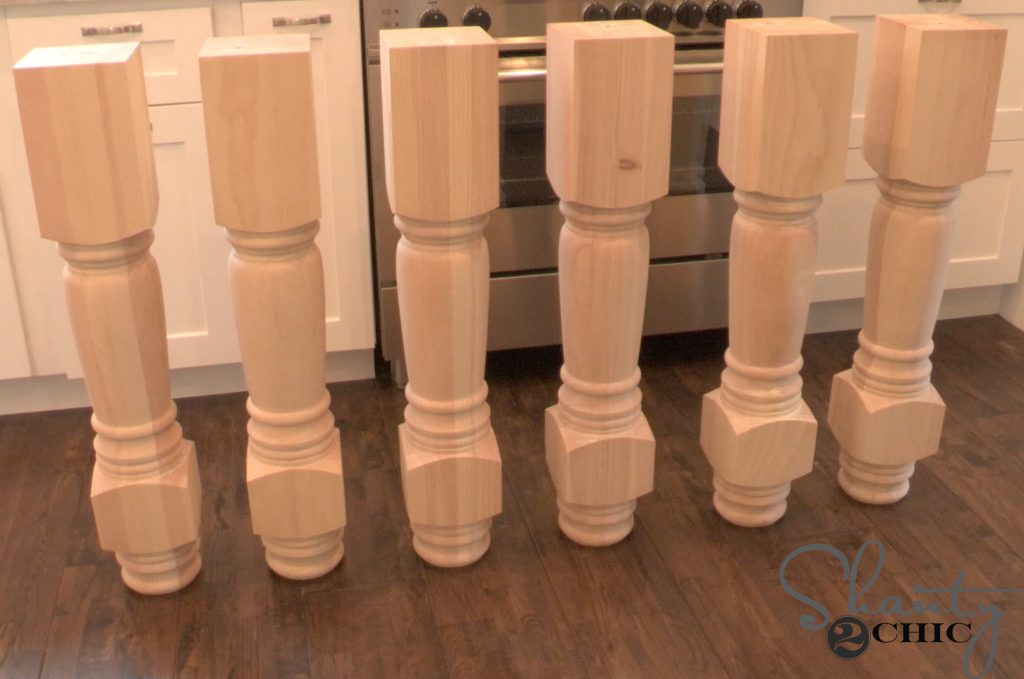
You can find them from Osborne Wood Company HERE! We used the knotty pine. This is where most of the cost comes from in this island. If you are looking to build a more budget friendly island, you can definitely use a thinner turned leg or build the island with only 4 legs. Total cost of this piece was about $1,000, which is AMAZING for a giant custom island like this one!
DIY Kitchen Island – Free Plans
Make sure to download the FREE Printable Plans HERE and follow along with us as we build it below!
1. Making the cuts

We used our table saw to rip the rounded edges off of the planks. You can see how we do this in our how-to video HERE! Refer to the printable plans to get the exact width that we ripped each board to!
2. Drilling Pocket Holes
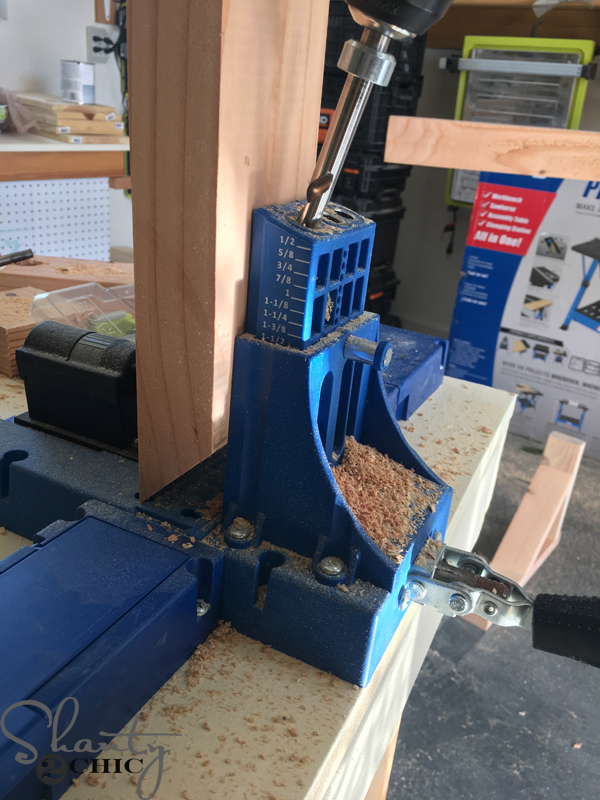
After ripping the boards, we cut the table top planks and used our Kreg Jig to drill 1 1/2″ pocket holes on both ends of every board sand on one side of 6 of the boards. You can find our favorite Kreg Jig model HERE. And, don’t forget to watch our How to Use a Kreg Jig video HERE!
3. Table Top
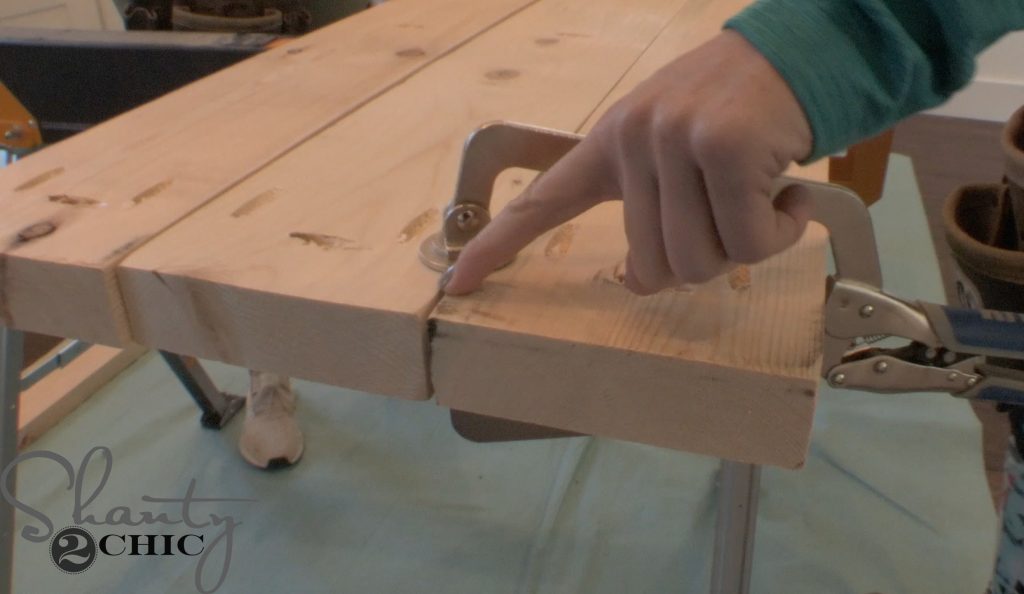
Then, we used our Kreg Face Clamp and and 2 1/2″ pocket hole screws to attach the planks together. You can find the Kreg Face Clamp HERE and our Sawhorses HERE.
4. Bread Boards
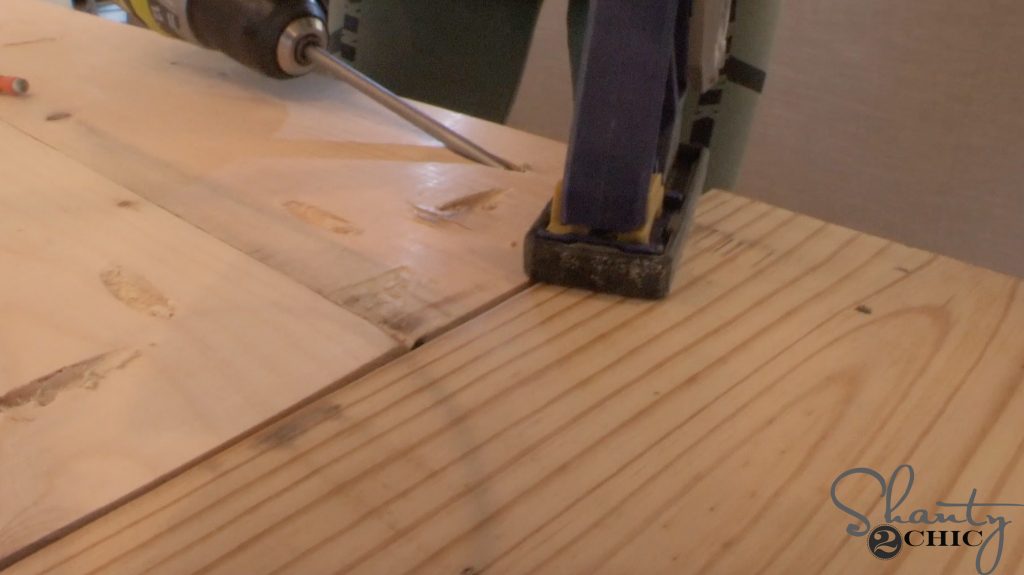
Once the planks were attached, we measured and cut for the breadboards. We attached the breadboards to the planks with 2 1/2″ pocket hole screws.
5. Bottom Apron Pieces
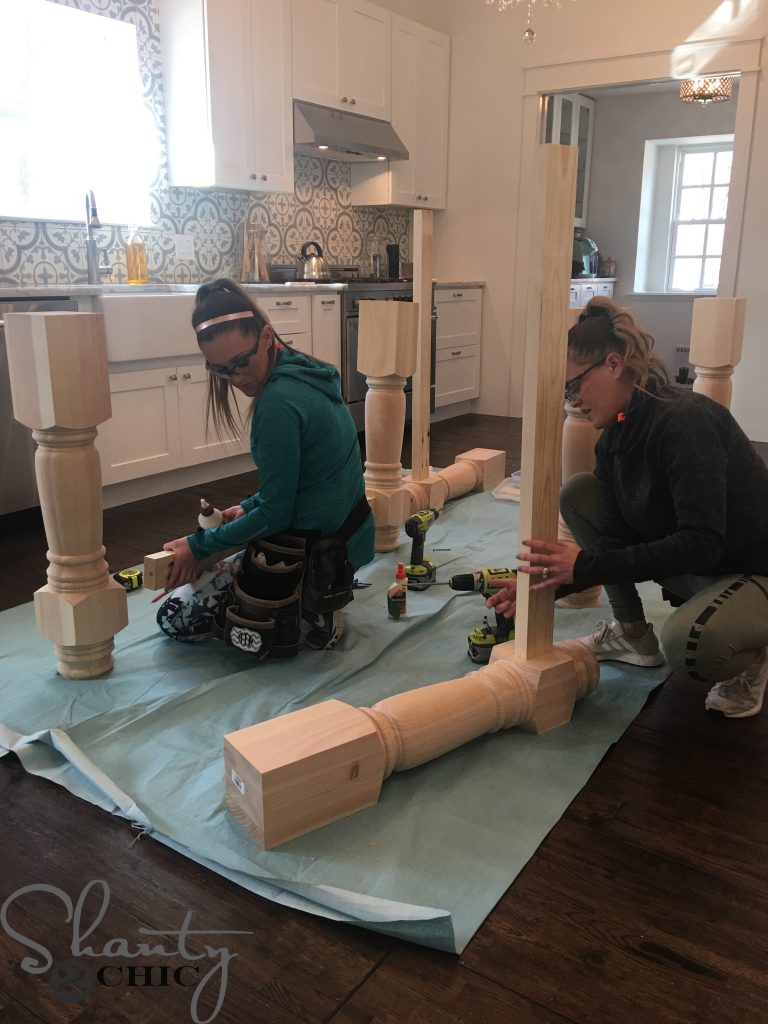
Next, we cut the bottom, front and back apron pieces to size and drilled 1 1/2″ pocket hole screws at both ends of each piece. We centered them on the bottom block of the legs and attached them wit 2 1/2″ pocket hole screws and wood glue.
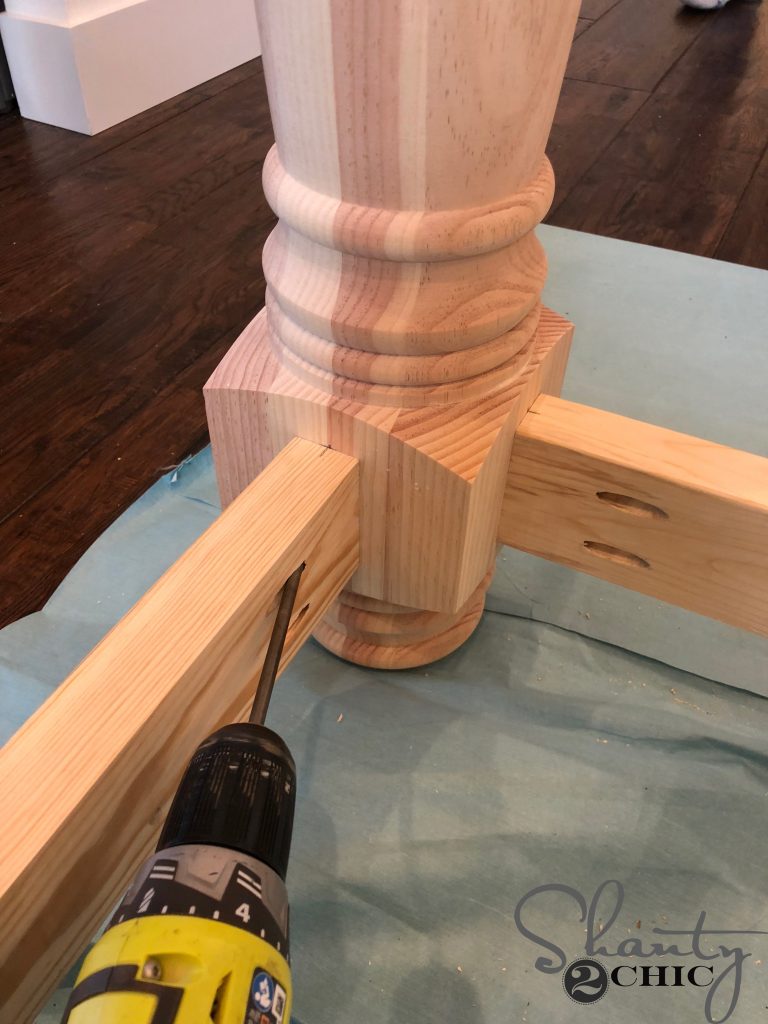
We cut the bottom side apron pieces to size and drilled 1 1/2″ pocket holes in the ends of each piece. We centered them on the bottom block of the end legs and attached them to one leg base assembly, and then the other, with 2 1/2″ pocket hole screws and wood glue.
6. Bottom Support Pieces
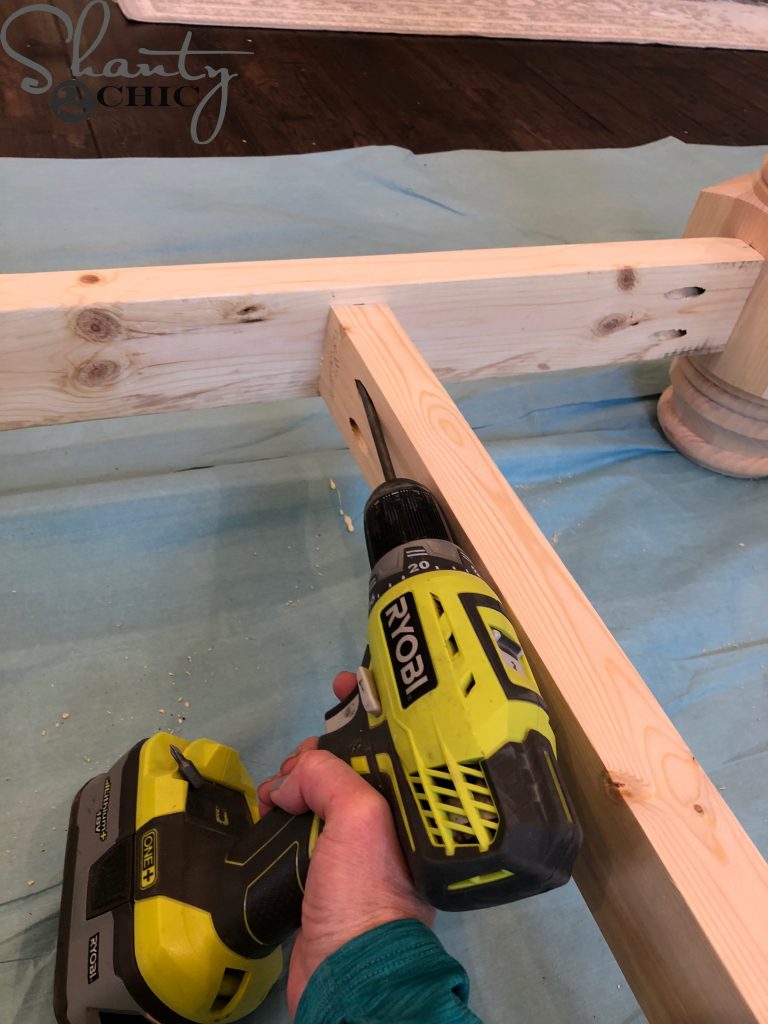
Next, we cut the bottom support pieces to size and drilled 1 1/2″ pocket holes on both ends of each piece. We spaced them out evenly and attached them to the side aprons with 2 1/2″ pocket hole screws and wood glue, 1/2″ from the top of the apron pieces.
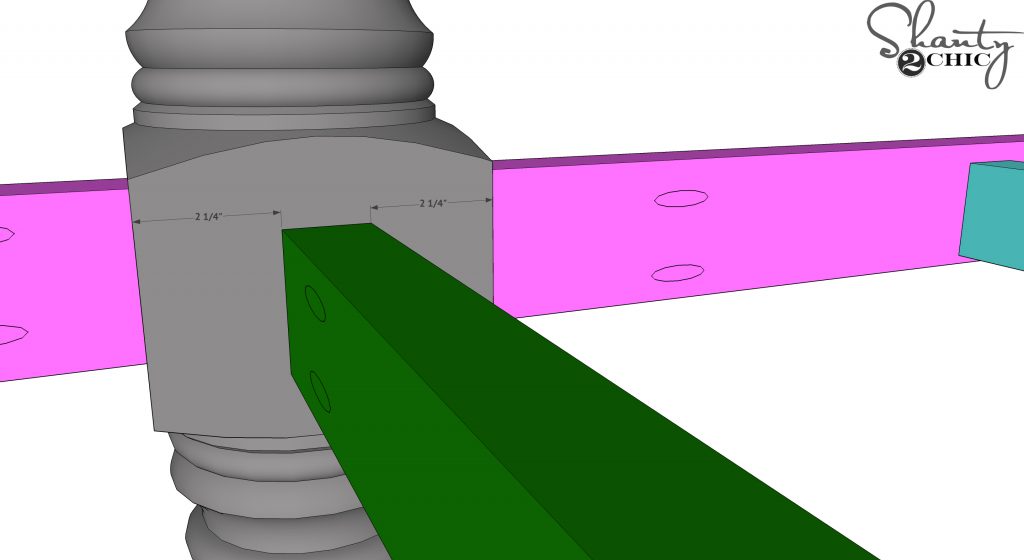
We cut the bottom, center support to size and drilled 1 1/2″ pocket holes at each end. We centered it on the bottom blocks of the center legs and attached it with 2 1/2″ pocket hole screws and wood glue. Make sure it is level with the other support pieces.
7. Bottom Shelf
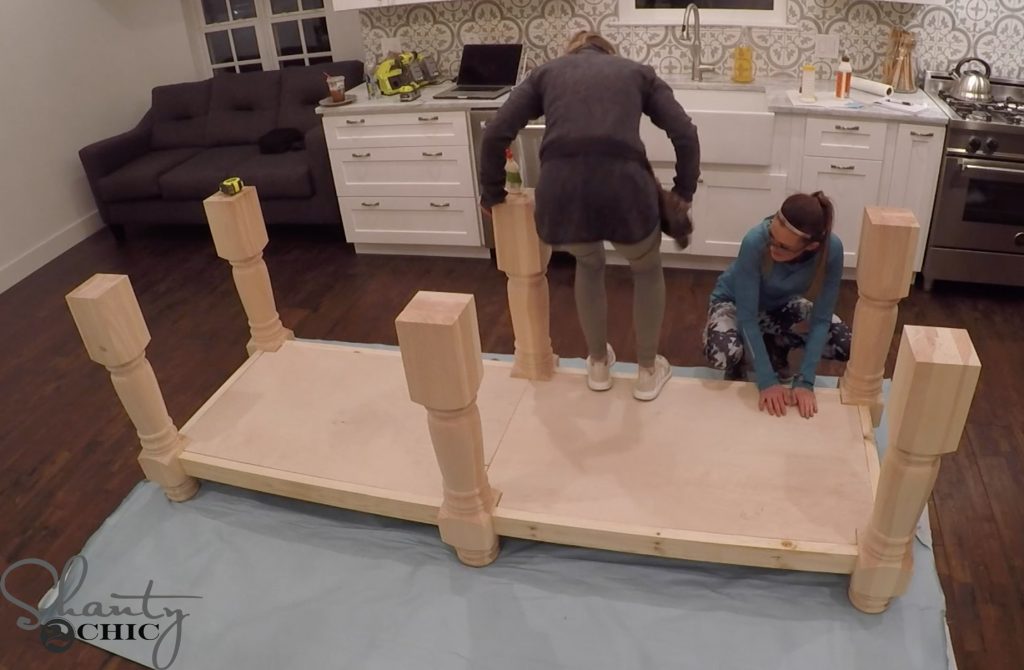
Once the bottom supports were attached, we cut the hardwood plywood shelf pieces to size and attached them to the supports and the apron pieces with 1 1/4″ brad nails and wood glue.
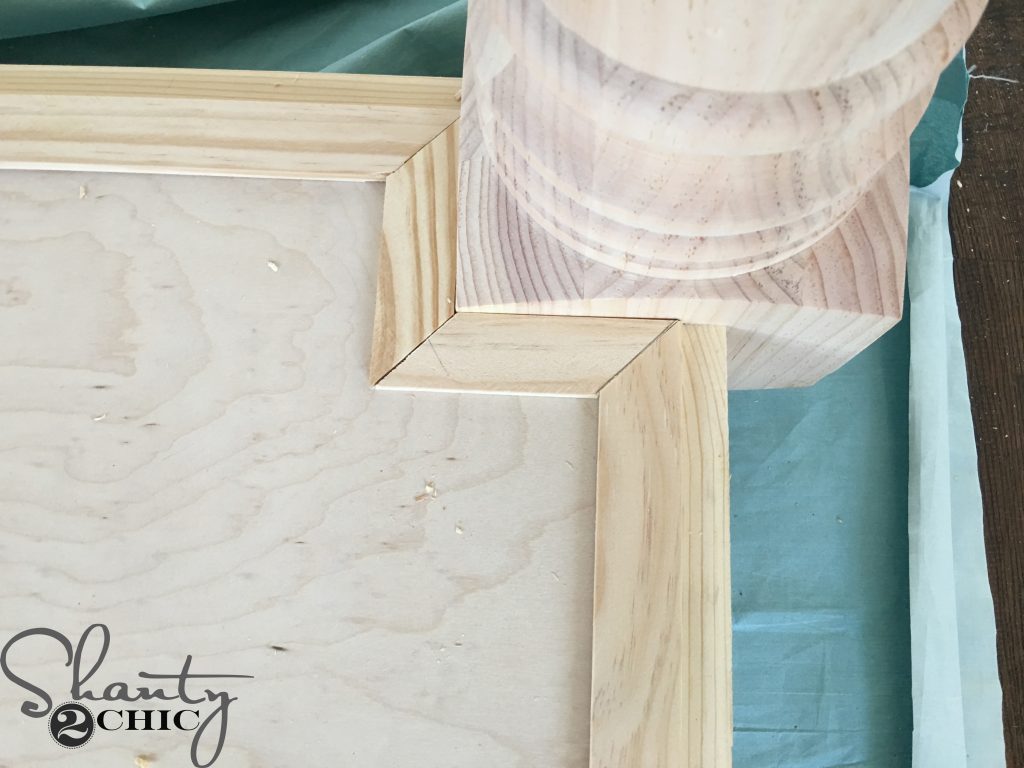
If you don’t want to use wood filler to fill the gaps around the leg notches, you can use 1 1/4″ lattice to cover the gaps. Just measure and cut the trim as you go. Center the trim over the seams and attach it with 5/8″ pin nails and wood glue.
8. Top Apron Pieces

Next step was to add the top apron pieces. We cut the front and back apron pieces first and drilled 1 1/2″ pocket holes on both ends of each piece. We centered them on the top block of the legs and attached them with 2 1/2″ pocket hole screws and wood glue. The top of the aprons should be flush with the top of the legs.
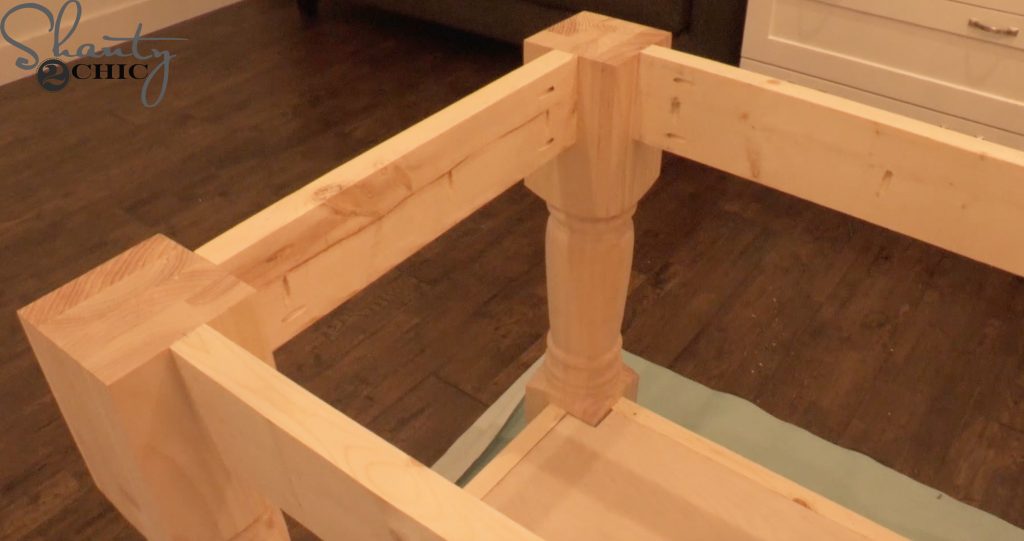
Cut the top, side apron pieces to size and drill 1 1/2″ pocket holes on both ends of each piece. Center them up on the top block of the legs, the same way as the previous step.
8. Top Support Pieces
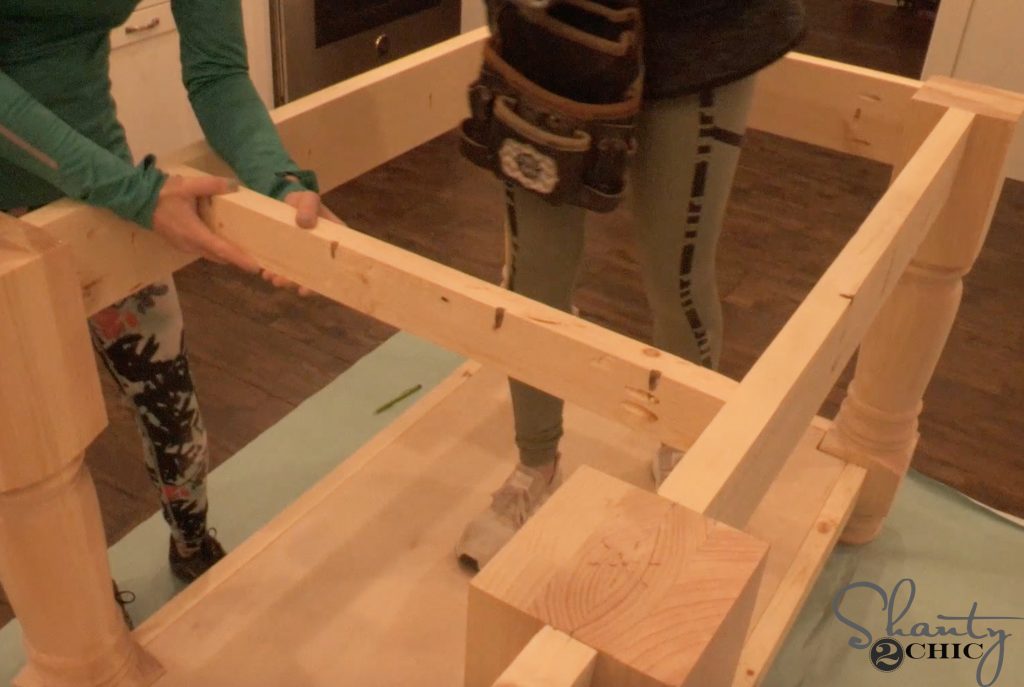
Next, cut the top support pieces to size and drill 1 1/2″ pocket holes at both ends and one edge of each piece. Spread them out evenly and attach them to the top, from and back aprons with 2 1/2″ pocket hole screws and wood glue. The top of the supports should be flush with the top of the aprons.
9. Attach the Table Top
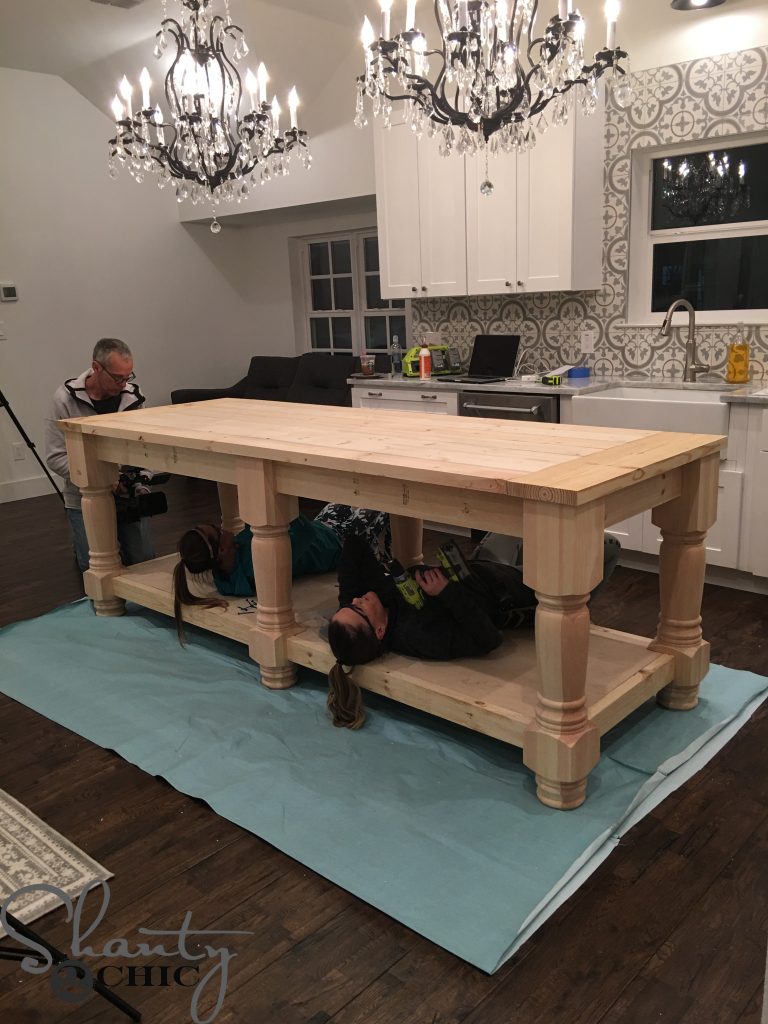
Finally, Center the planked top over the island base. Attach the top to the base with 2 1/2″ pocket hole screws, from the supports and aprons, into the bottom of the planked top. The top should overhang each leg by 3/4″.
10. Stain and Poly

The final step was to give this beast a finish! We used one coat of THIS STAIN and finished it off with 2 coats of THIS POLY!
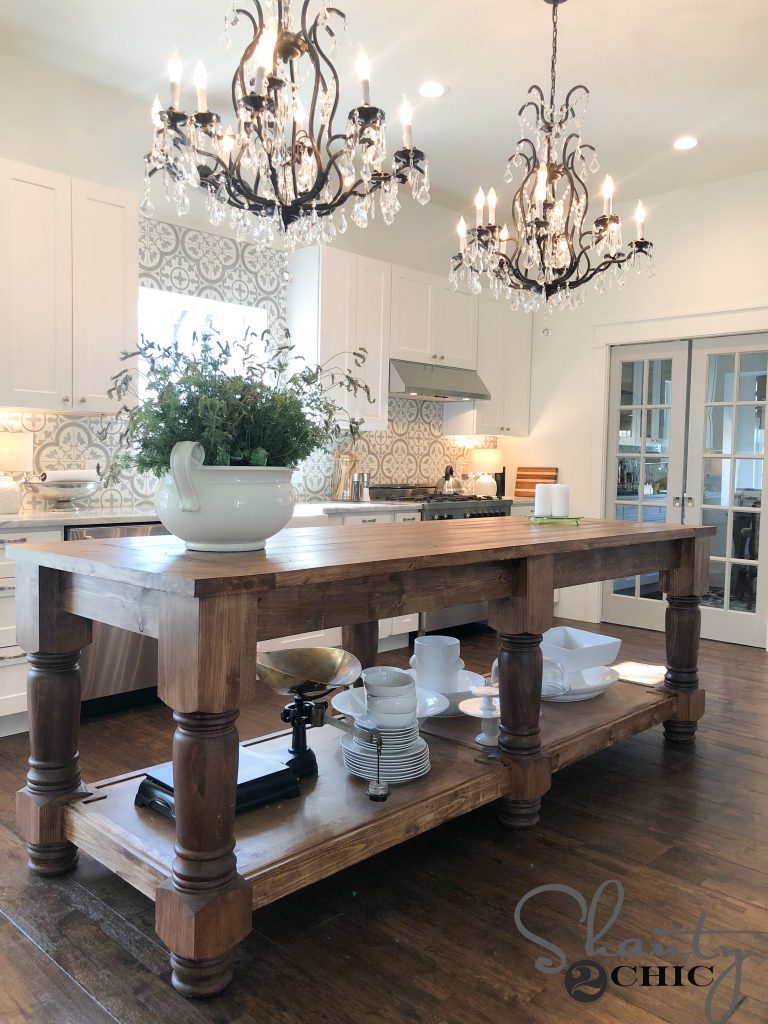
How amazing is this?!

We can’t wait for you to see all of the other pieces that we are building for their new home! Make sure to subscribe to our Youtube channel HERE so you don’t miss anything!
More info on the items in this space:
Chandeliers: HERE
Farmhouse Sink: HERE
Stain: HERE
Polyurethane: HERE
Counter Top: Crystal Fantasy Granite
Backsplash Tile: The Tile Shop
White Dishes: AtHome
Flooring: Floor and Decor
Paint on Walls: Pure White by Sherwin Williams
Paint on Doors:
Island Legs: HERE
Thanks so much for stopping by!
Happy Building!


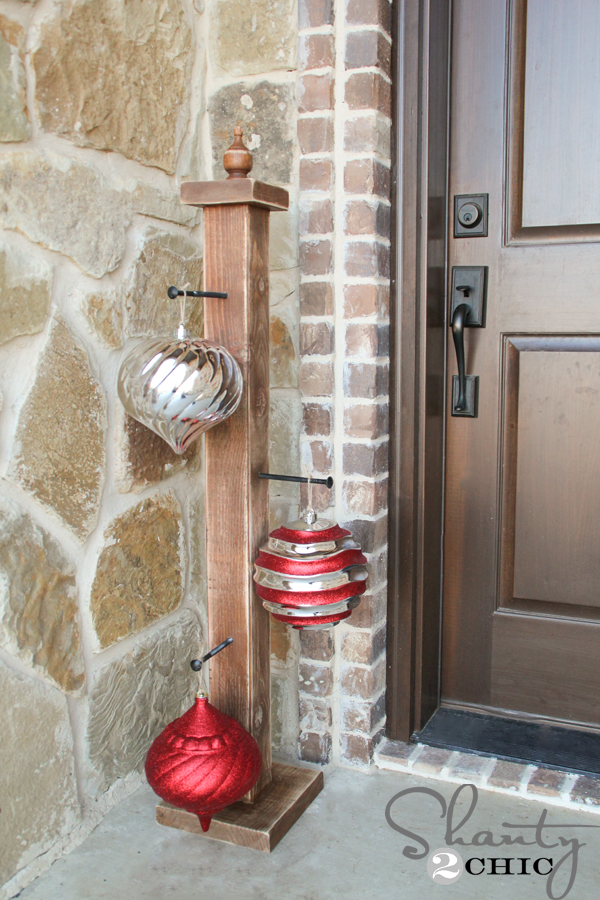
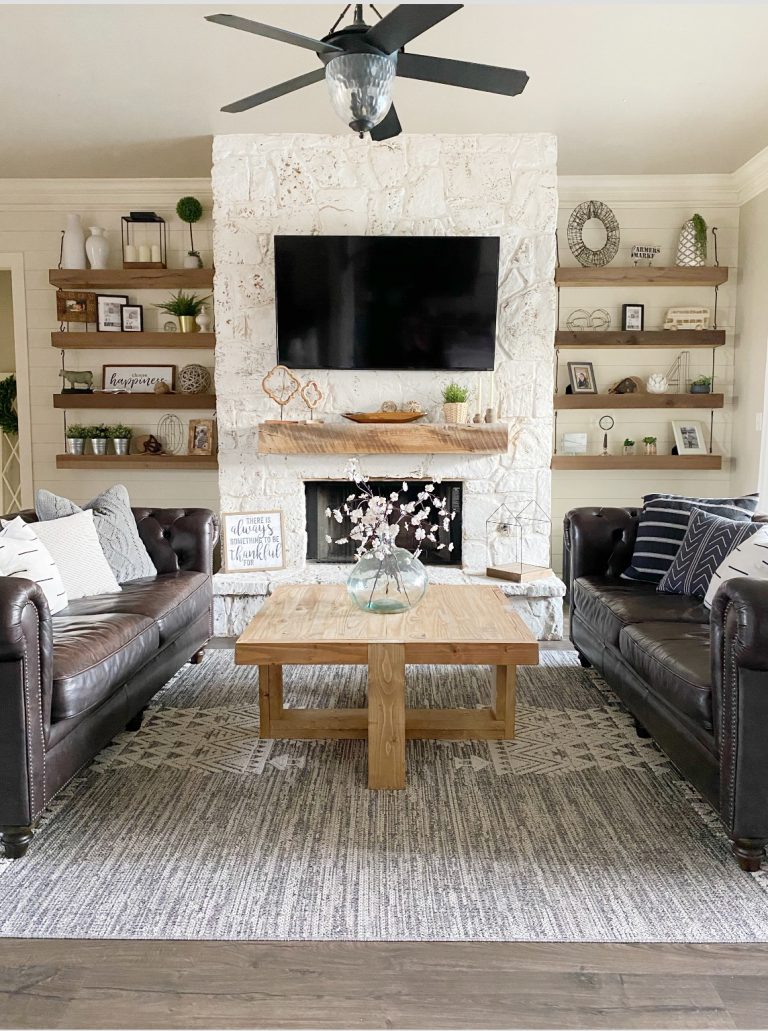
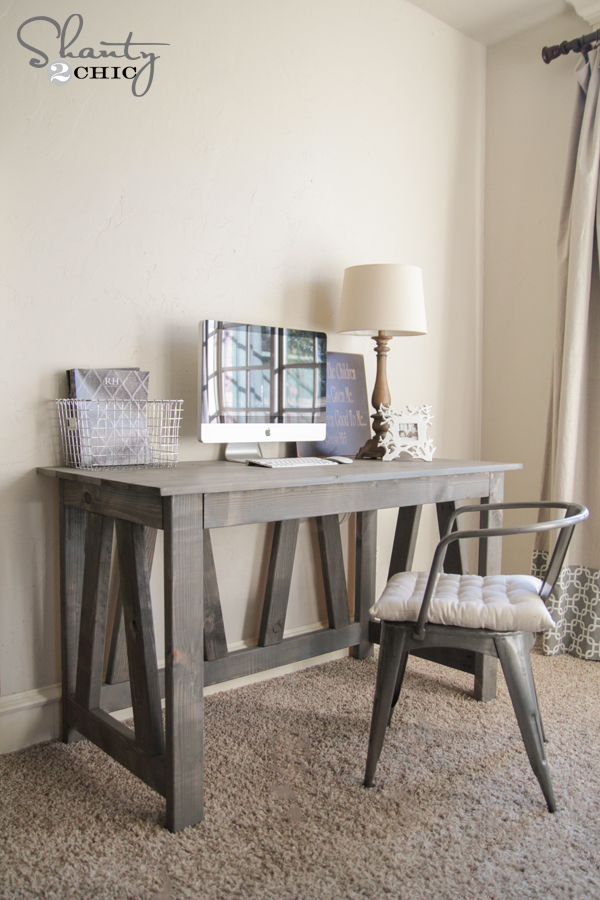
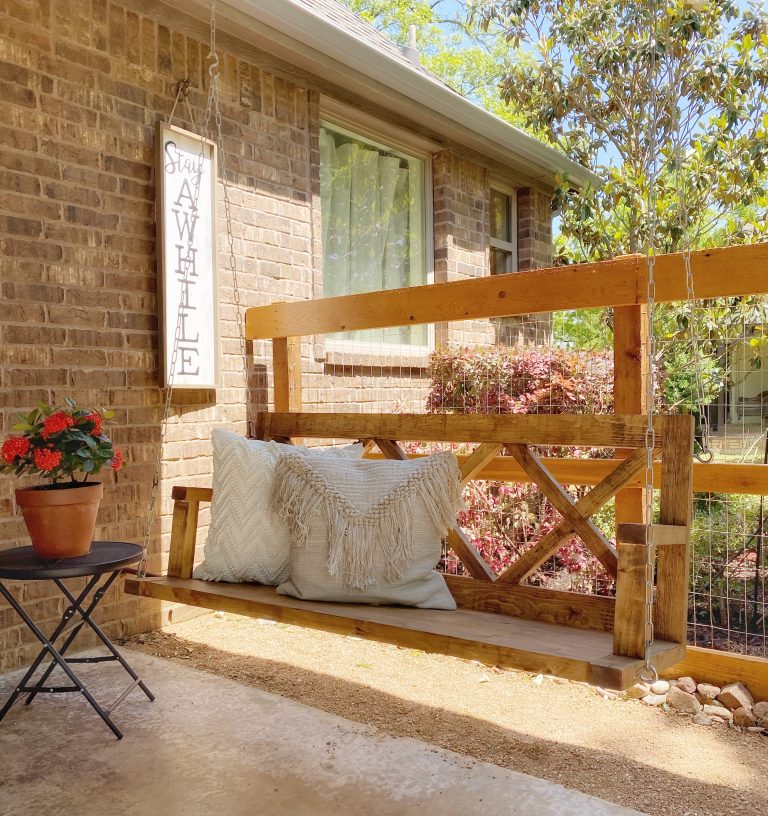
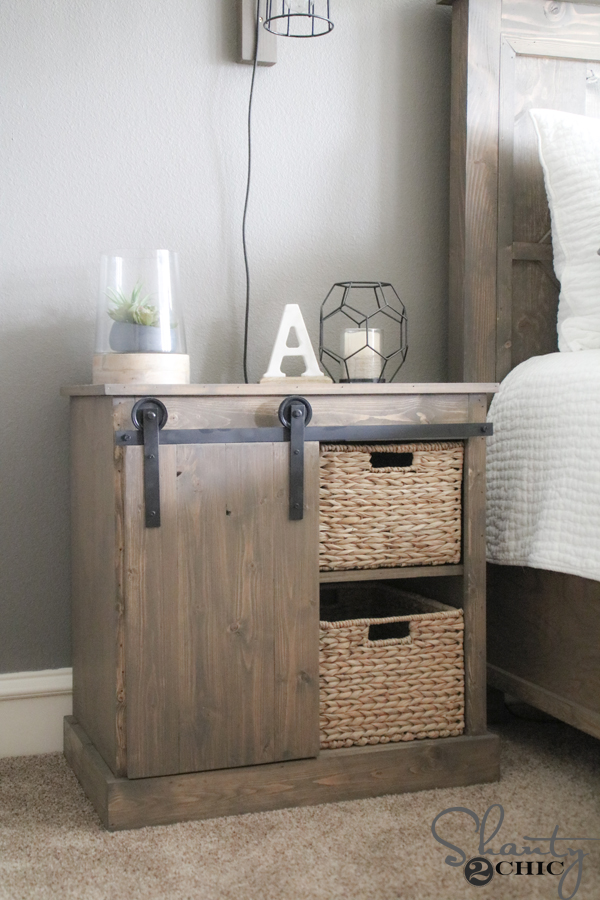
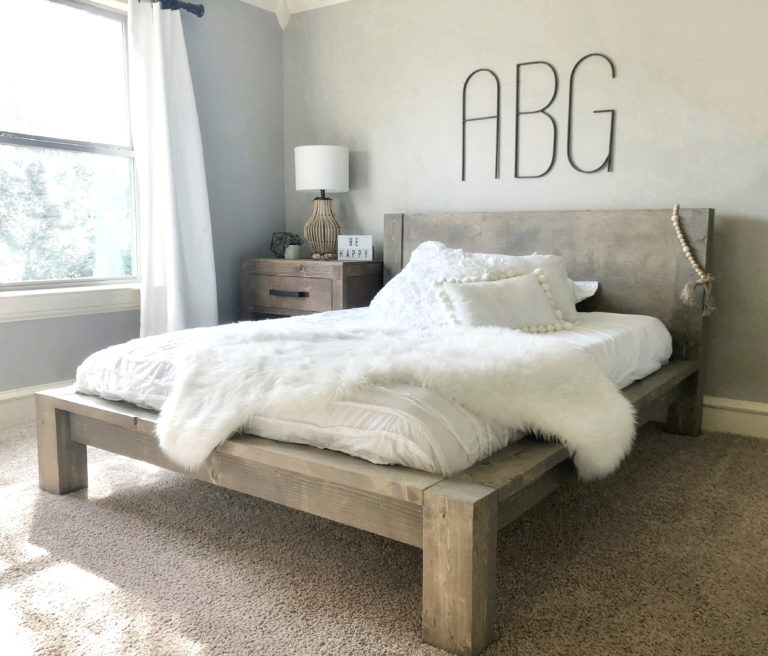
Can you re attach the links for your Kreg jig you prefer. The Walmart links don’t seem to work !!
Do you have plans for scaled down version of this beautiful island?
???
?????
???
????
Mine looks aboslutely beautiful! I built it myself! I used the plans at WoodworkPlans.info to build mine – I highly recommend you visit that website and check their plans out too. They are detailed and super easy to read and understand unlike several others I found online. The amount of plans there is mind-boggling… there’s like 16,000 plans or something like that for tons of different projects. Definitely enough to keep me busy with projects for many more years to come haha
Go to www. WoodworkPlans.info – click the pink link above for some more plans! Best of luck on your building adventures!
???????
Awesome! Any plans to do a kitchen island cart on wheels in maybe the 5ft range with storage??
What type of wood did you use for the legs and material?
LOVELOVELOVELOVE THIS!
Can I ask where you got the pot on the island and the type of plant that is in it? Thanks in advance!!!
That’s one heck of a kitchen island! Looks great!
Link to stain is broken (Walmart says, “OOPS!” )
Sorry about that! Just fixed it 🙂
the stain link is not working. what color minx gel stain was this
Sorry about that! It should be working now 🙂
I felt in love with this island!!!
For some reason I click for the Stain and the Polyurethane and the link sent me to Walmart.com.mx =( can you give me the info of this 2 products please =) ??
thank you so much!!!! =)
Thank you! I have been waiting for this post! Can’t wait to put together one of these beauties in my kitchen.
Wow! Love seeing you ladies building!!! Let’s start changing perceptions that building is for men. Well done. Wishing you much success in your endeavors.
This is STUNNING! I haven’t had a chance to watch the video (at work) but do/have you covered How you make the countertop smooth? I will be making a desktop soon with the same concept but I’m concerned that it won’t be super smooth.
Wow – it’s perfect for that space! Great job!